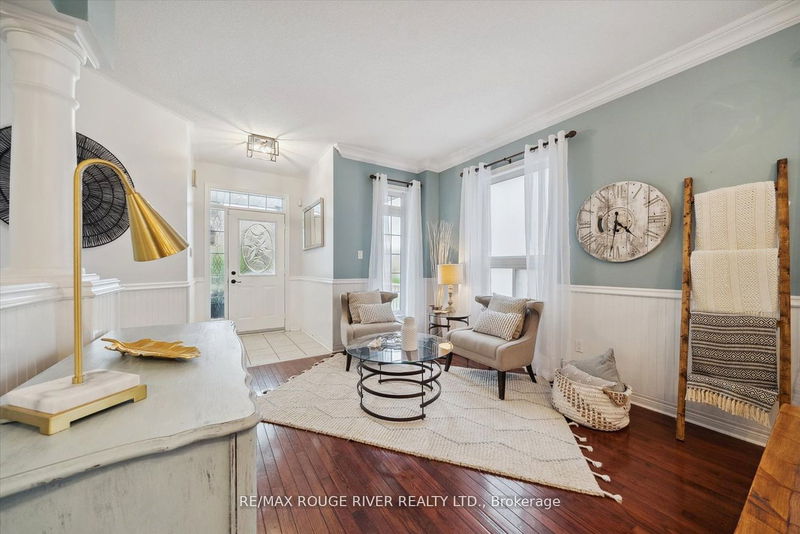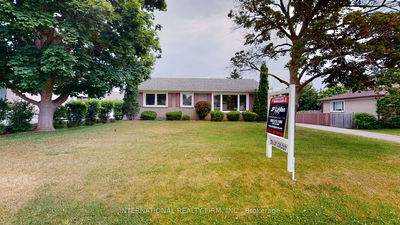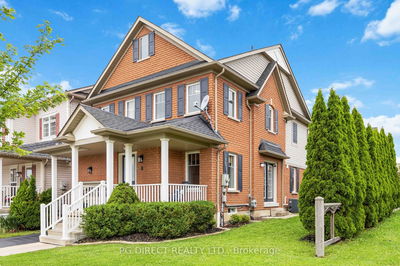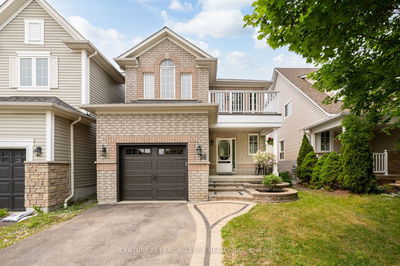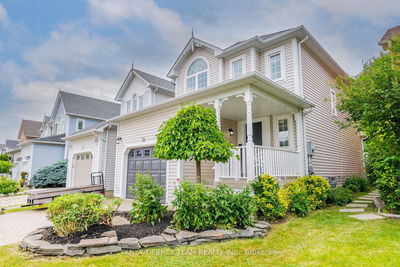Pretty as a picture, this beautifully updated 3 + 1 bedroom home offers a bright and spacious open-concept layout on a quiet street in desirable Brooklin. Beautiful curb appeal with double car garage, front porch and stone walkway. Gorgeous main floor loaded with upgrades including 9ft ceilings, hardwood flooring, modern lighting and pot lights, crown moulding, California shutters and wainscotting! Modern kitchen with granite counters and walk-out to the incredible two-tier stone patio and private lot! Solid oak staircase with iron pickets to the spacious second floor with stunning Primary Retreat featuring double doors, an updated, spa-like 5 pc ensuite and w/i closet. Partially finished basement with rec room, 4th bedroom, office area and rough-in washroom. Excellent area close to amazing schools, fabulous parks and easy access to the 412/407 and all amenities. Don't miss it!
Property Features
- Date Listed: Wednesday, August 30, 2023
- Virtual Tour: View Virtual Tour for 21 Penhurst Drive
- City: Whitby
- Neighborhood: Brooklin
- Major Intersection: Cachet/Kinross
- Full Address: 21 Penhurst Drive, Whitby, L1M 2E1, Ontario, Canada
- Living Room: Hardwood Floor, Crown Moulding, Wainscoting
- Kitchen: Granite Counter, Stainless Steel Appl, Custom Backsplash
- Family Room: Hardwood Floor, Gas Fireplace, Built-In Speakers
- Listing Brokerage: Re/Max Rouge River Realty Ltd. - Disclaimer: The information contained in this listing has not been verified by Re/Max Rouge River Realty Ltd. and should be verified by the buyer.





