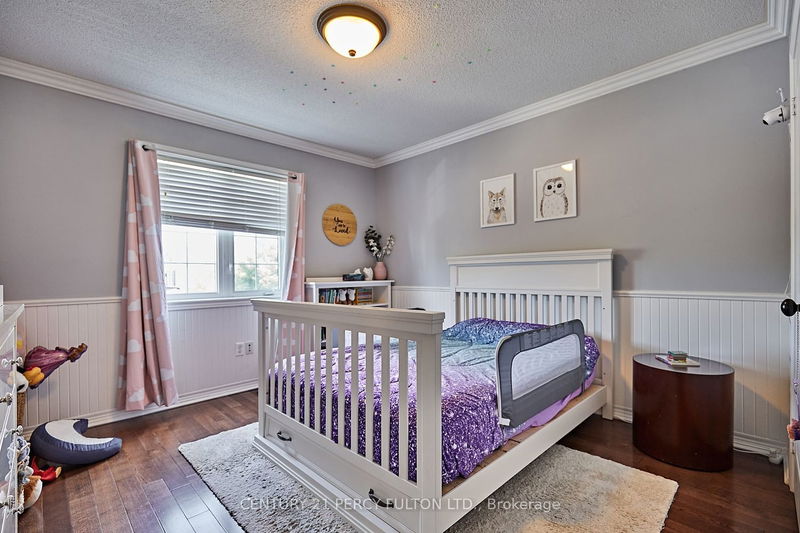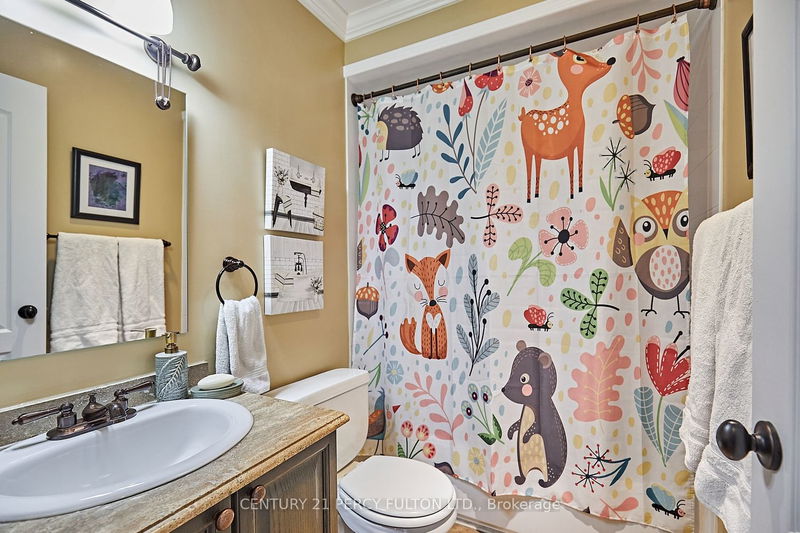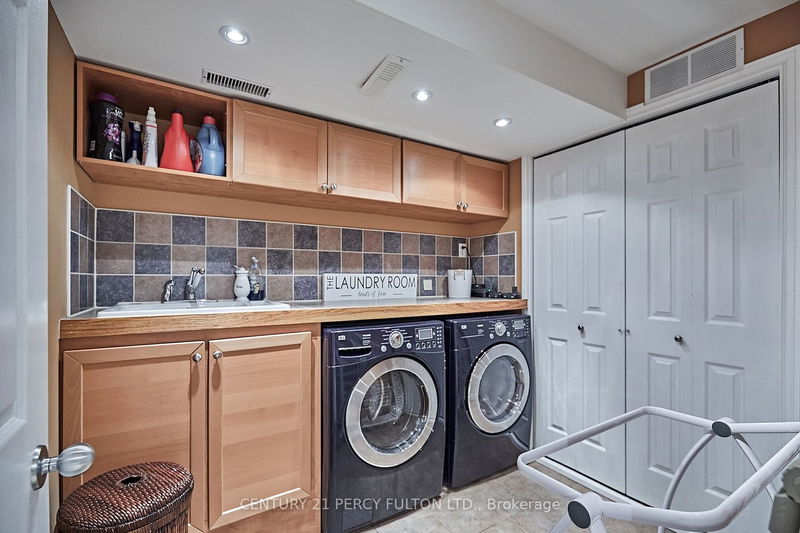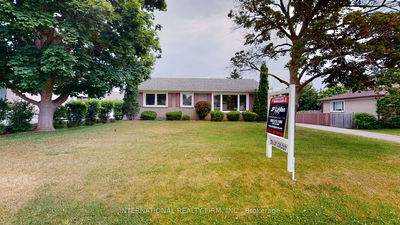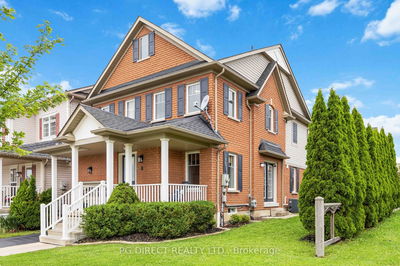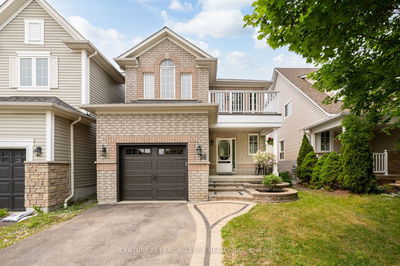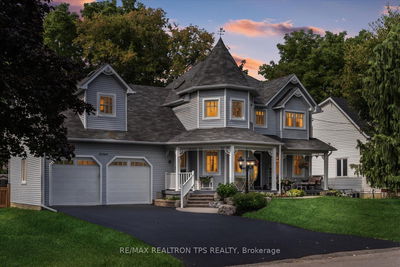Discover this welcoming 3 plus 1 bedroom & 4 bath home, situated on a serene street in Brooklin Village. Open concept design with hardwood floors, and ceramic flooring throughout. Kitchen boasts quartz countertops and overlooks family room. Dining room has a walk out to deck with gazebo for summer BBQs. Cozy family room adjacent to the kitchen with a beautiful fireplace. Upstairs, the primary bedroom features a 4pc bath, and two sinks. The basement features a large rec room with a electric fireplace as its focal point. Laundry room has numerous cabinets for plenty of storage and all this with a large sized yard. Convenient to amenities, library, schools, community center, shops, restaurants and close proximity to the 407 & 412 for commuters. Just under 30mins to Lake Scugog. Offers reviewed August 29th at 6pm, registration by 5pm. Enjoy tranquility with accessibility.
Property Features
- Date Listed: Thursday, August 24, 2023
- Virtual Tour: View Virtual Tour for 44 Dunstable Drive
- City: Whitby
- Neighborhood: Brooklin
- Full Address: 44 Dunstable Drive, Whitby, L1M 2L8, Ontario, Canada
- Kitchen: Hardwood Floor, Quartz Counter, O/Looks Living
- Family Room: Hardwood Floor, Electric Fireplace
- Listing Brokerage: Century 21 Percy Fulton Ltd. - Disclaimer: The information contained in this listing has not been verified by Century 21 Percy Fulton Ltd. and should be verified by the buyer.












