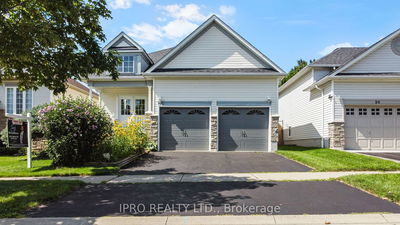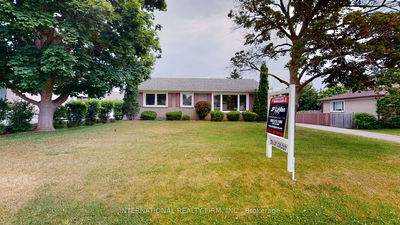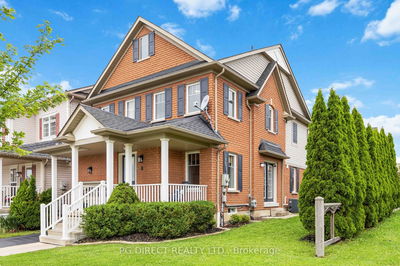WELCOME TO THIS STUNNING 3 BED/3BATH HOME ON DESIRABLE TREE-LINED FAMILY-FRIENDLY CRESCENT IN BROOKLIN! This Home is Truly Remarkable w/Amazing Curb Appeal! Rare Wood Shingled Siding and Beautiful Garden Landscaping! You Are Welcomed Into A Spacious Foyer & 9 Ft Ceilings Throughout the Main Floor! Enjoy Beautiful Hardwood Floors on the Main w/ Huge Dining Area Suitable for Big Family Gatherings or Hosting Parties! Separate Modern Living Room w/ Tons of Natural Light Sprawling Through the Windows! Upgraded Kitchen Boasts an Open Concept Layout W/ Island and a Walk/Out to the Backyard Oasis w/ Inground Heated Pool! Relax in The Large Family Room and Cozy Up to the Gas Fireplace On Colder Days to Read a Book or Entertain! Many Family Games Enjoyed in This House! Venture Upstairs to the HUGE Master Bedroom with a Vaulted Ceiling, 4 PC Ensuite & Walk-in Closet & 2 Great Sized Bedrooms with New Carpets! Bedrooms are Bright and Large! Completely Unfinished Bsmt w/ a Built-in Kids Rock Wall!
Property Features
- Date Listed: Thursday, September 14, 2023
- Virtual Tour: View Virtual Tour for 9 Tunney Place
- City: Whitby
- Neighborhood: Brooklin
- Major Intersection: Ashburn Rd & Carnwith Dr W
- Full Address: 9 Tunney Place, Whitby, L1M 2G2, Ontario, Canada
- Kitchen: Centre Island, W/O To Pool, Granite Counter
- Family Room: Gas Fireplace, Hardwood Floor, Open Concept
- Living Room: Open Concept, Hardwood Floor, Window
- Listing Brokerage: Sutton Group-Heritage Realty Inc. - Disclaimer: The information contained in this listing has not been verified by Sutton Group-Heritage Realty Inc. and should be verified by the buyer.












































































