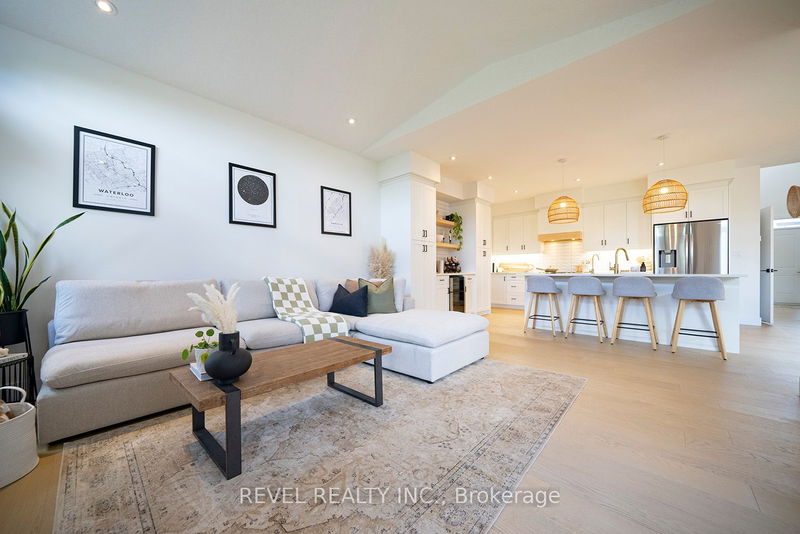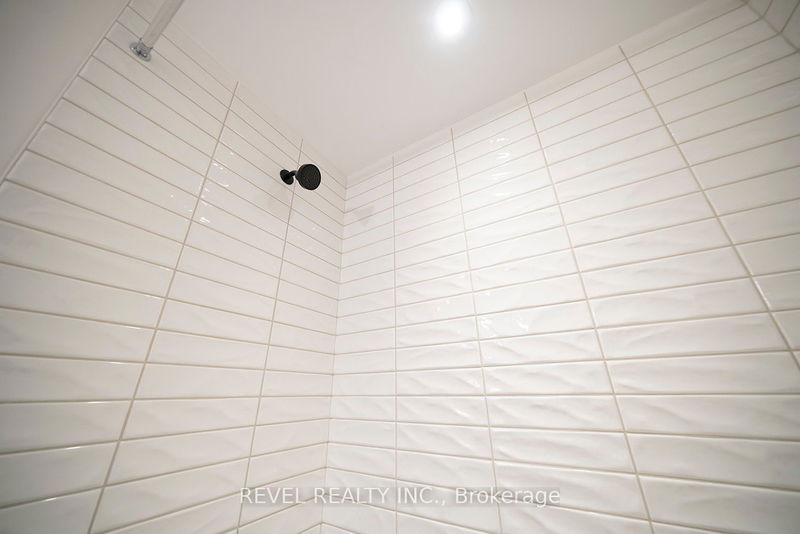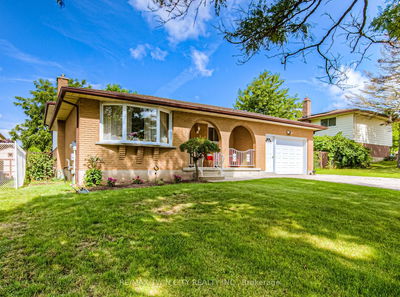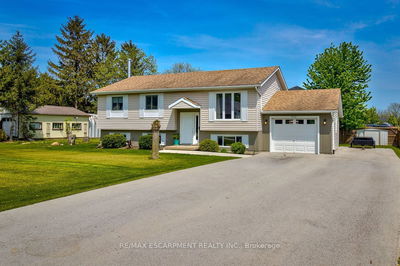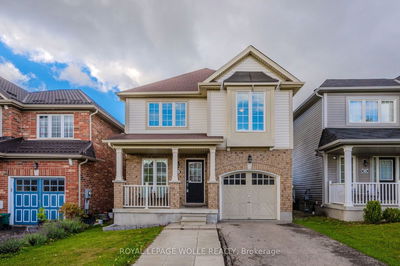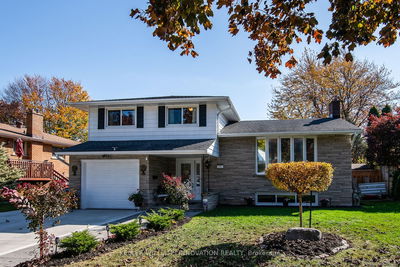Offering 3 beds, 2.5 baths and an oversized double car garage with a walkout basement situated on a green space lot with no rear neighbours! The foyer is bright and spacious with a modern powder room. The open concept living room, dining room and kitchen provide a seamless entertaining space. The modern white cabinetry, white quartz countertops, pendant lighting and stylish backsplash give life to this chef's kitchen with stainless steel appliances. The large living room offers vaulted ceilings with gorgeous transom windows and fireplace. Make your way up the hardwood staircase with wrought iron railing to your second level where you will find the primary suite of your dreams, with vaulted ceilings, stunning accents and an organized walk-in closet with separate linen space. The ensuite bathroom is spa-like with a soaker tub, glass enclosed shower and his/her vanity with quartz countertops. Two additional bedrooms and a full bathroom complete this space.
Property Features
- Date Listed: Friday, August 11, 2023
- City: Kitchener
- Major Intersection: Dunnigan Court To Otterbein Rd
- Full Address: 232 Otterbein Road, Kitchener, N2B 0A8, Ontario, Canada
- Kitchen: Main
- Listing Brokerage: Revel Realty Inc. - Disclaimer: The information contained in this listing has not been verified by Revel Realty Inc. and should be verified by the buyer.





