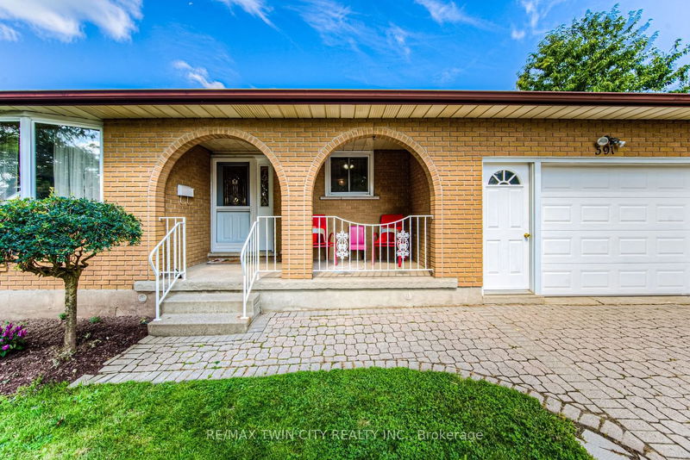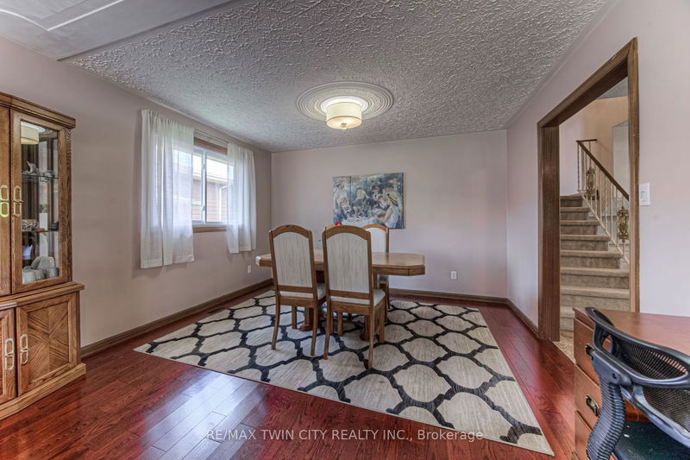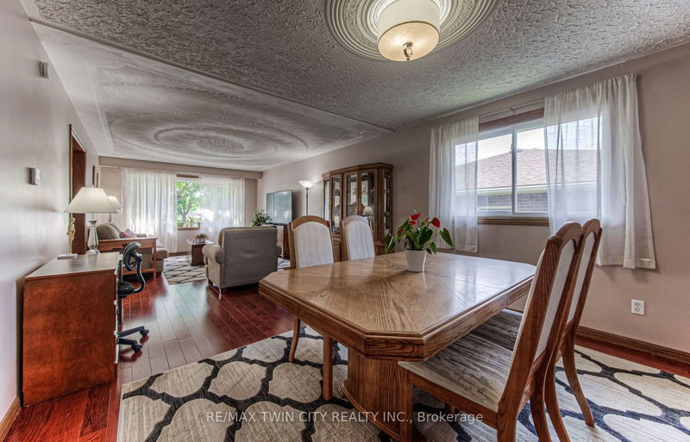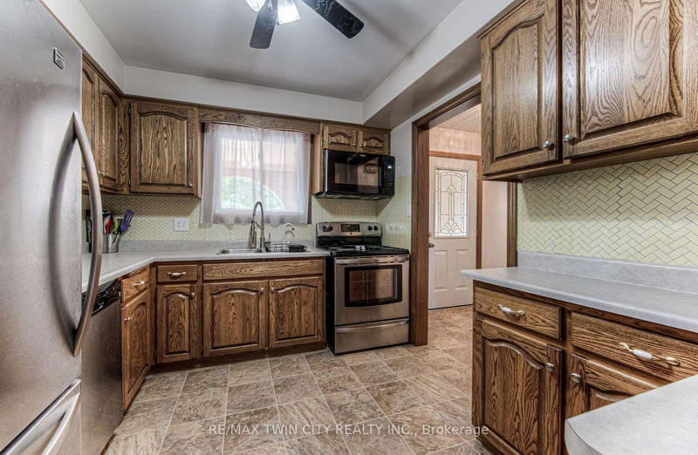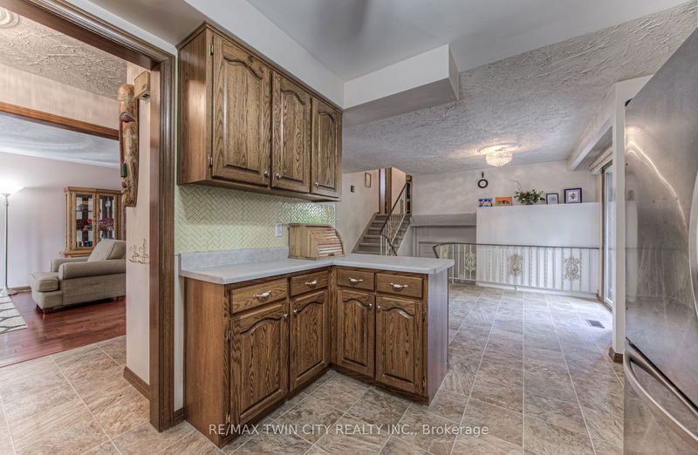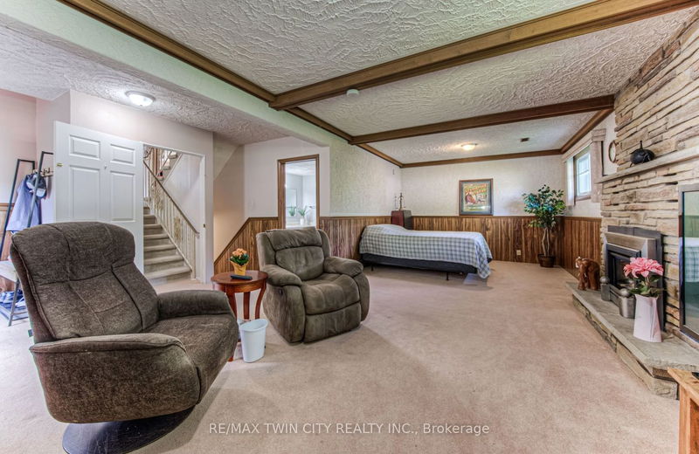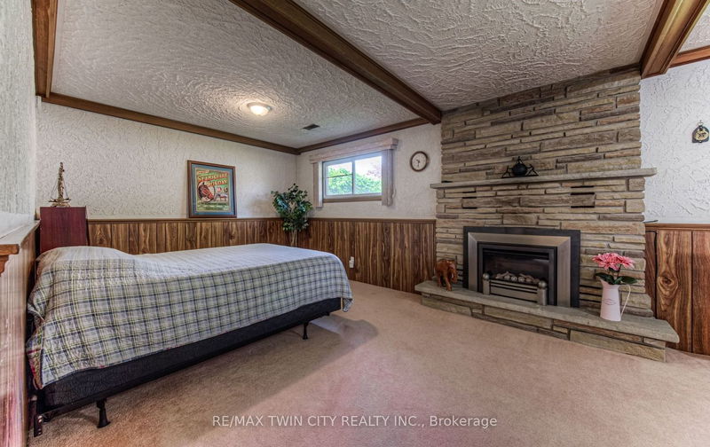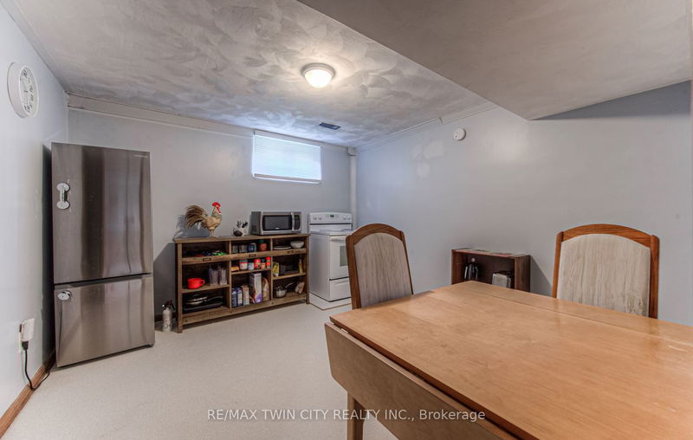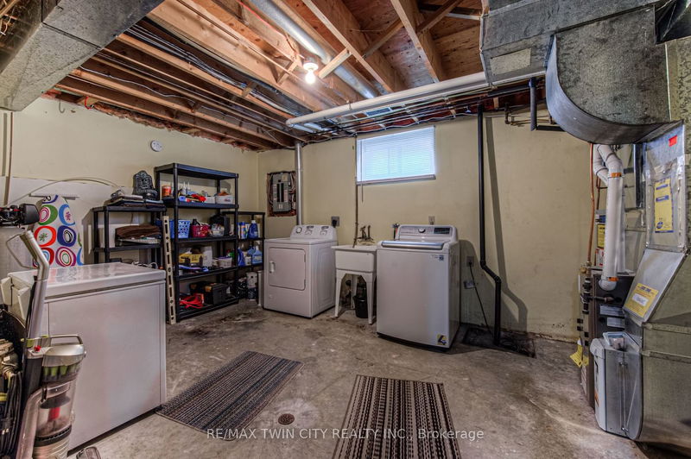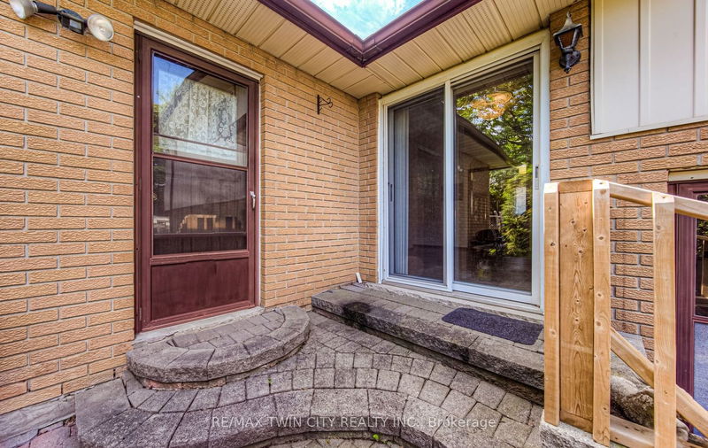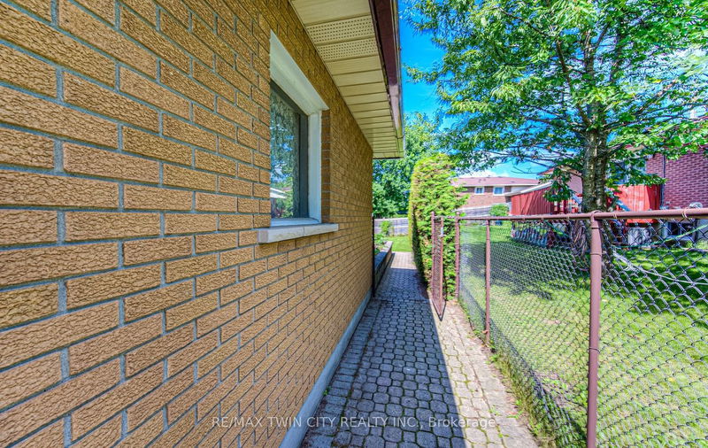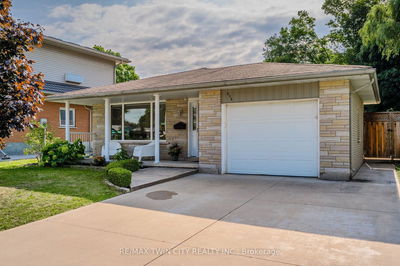With the perfect layout designed to cater to multi-generational living, this home is an exceptional choice for families seeking spacious accommodations or investors looking for a lucrative opportunity. The strategic location near the thriving Waterloo Tech Park makes it an ideal choice for professionals. This generous sized backsplit, multi-level family home boasts three bedrooms, two bathrooms, two separate laundry rooms and TWO kitchens. The main level showcases an generous sized living room and dining room with hardwood floors. The kitchen and dinette area host stainless steel appliances and opens up through sliding patio doors to a charming interlocking stone patio & flower beds, offering a delightful space for outdoor relaxation. With a rear entrance from the garage to the patio, as well as a side entrance to the family room, the home ensures multiple points of accessibility. ower level of the property features a relaxing family room w/natural gas fireplace, large 3 pc bathroom.
Property Features
- Date Listed: Wednesday, August 09, 2023
- Virtual Tour: View Virtual Tour for 591 Skylark Road
- City: Waterloo
- Major Intersection: Northfield Drive West
- Full Address: 591 Skylark Road, Waterloo, N2V 1B8, Ontario, Canada
- Living Room: Main
- Kitchen: Main
- Living Room: Main
- Family Room: Fireplace, Side Door
- Listing Brokerage: Re/Max Twin City Realty Inc. - Disclaimer: The information contained in this listing has not been verified by Re/Max Twin City Realty Inc. and should be verified by the buyer.




