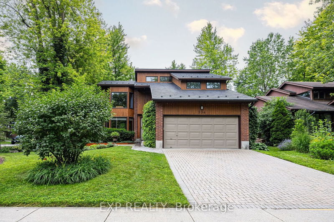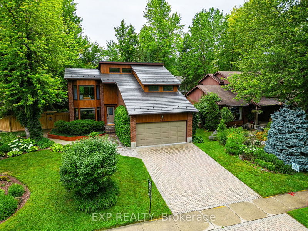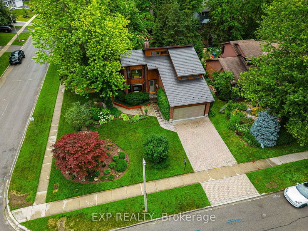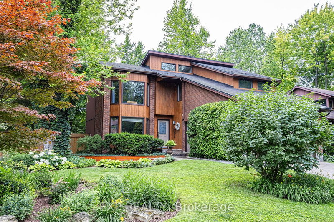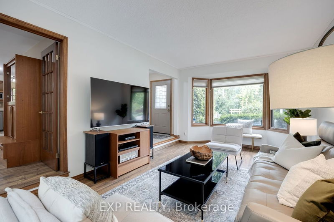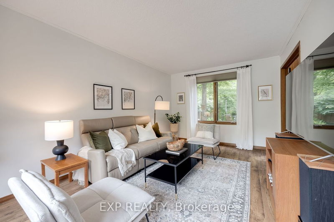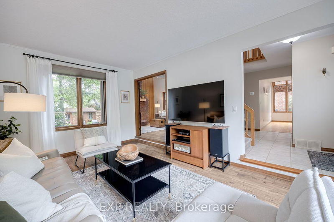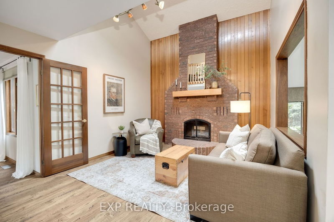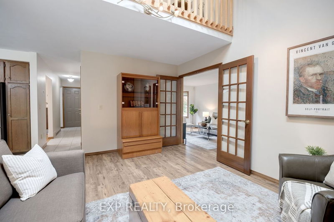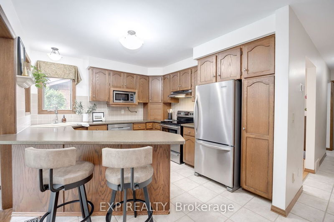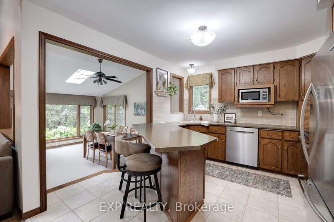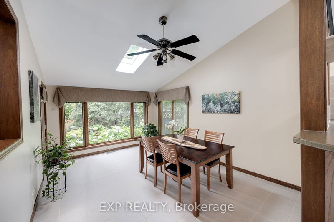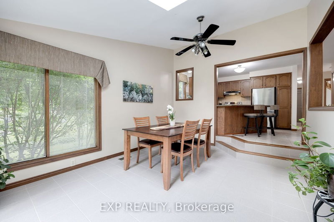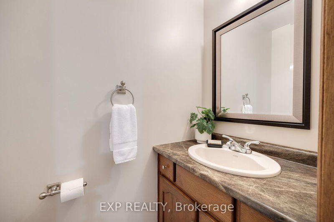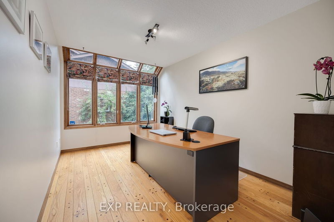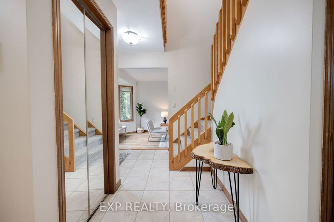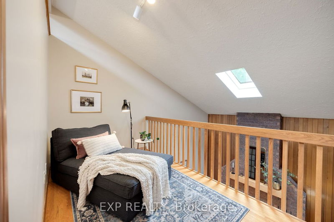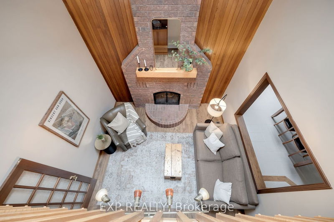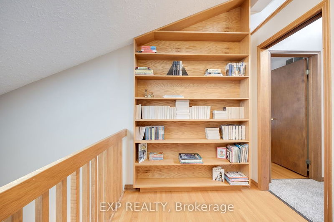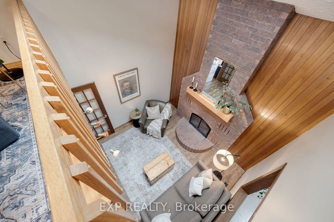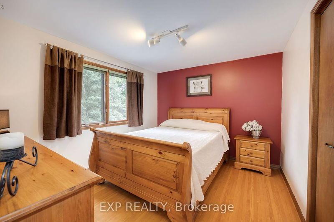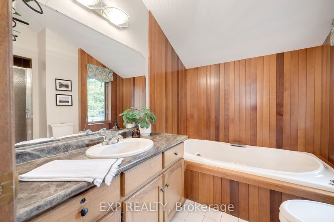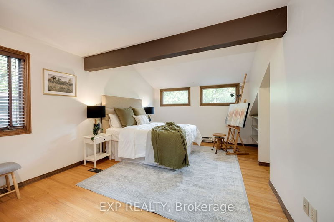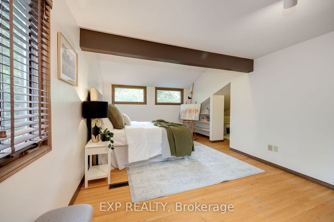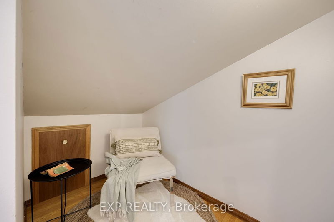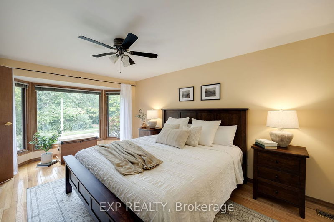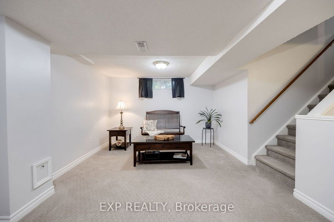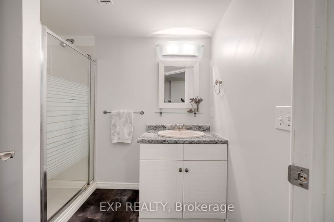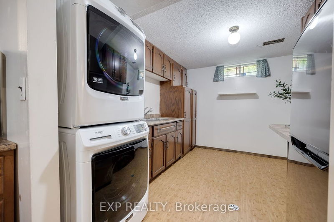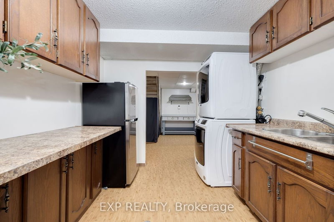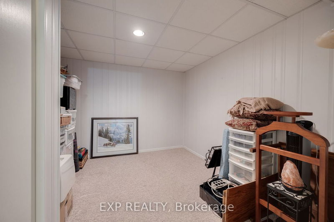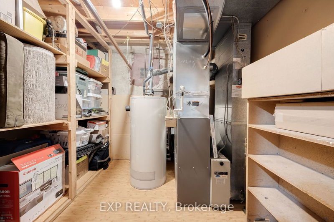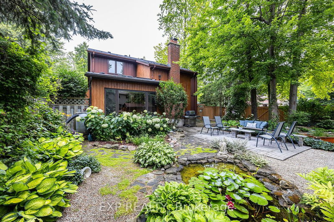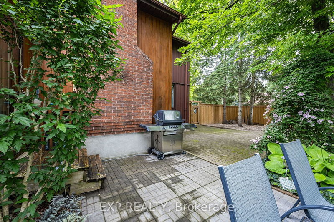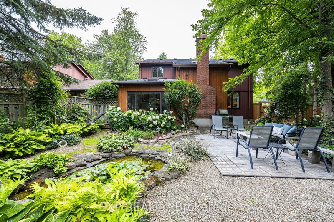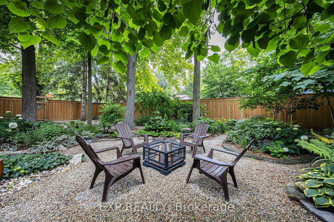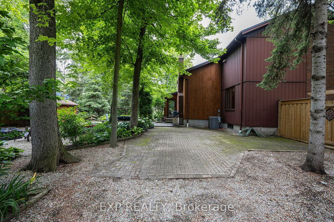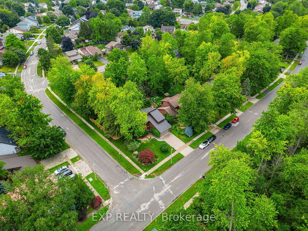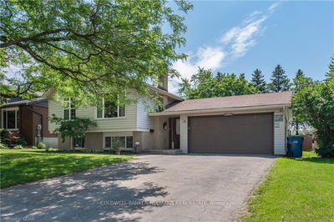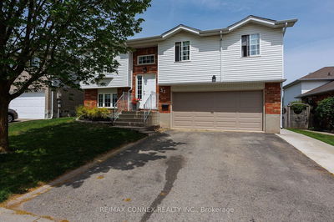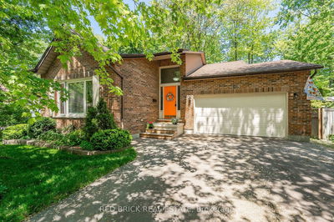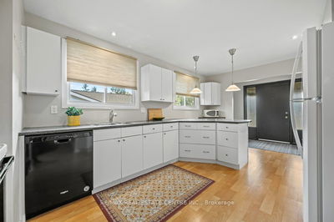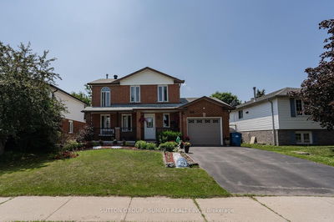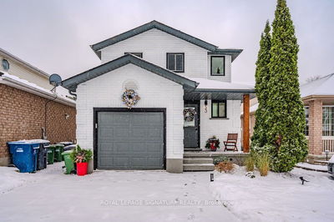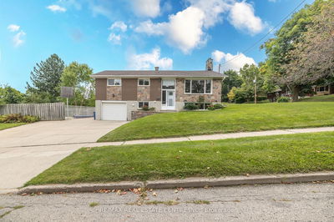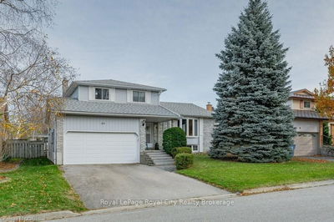Welcome to your dream home, a high quality custom Verdone build on a corner lot in the desirable Sugarbush area! This stunning 3 bed, 3 bath detached home built in 1985 looks onto a treed forest & park, viewed from bay windows in both the living room & primary bedroom. A rich West coast Cedar facade, vaulted ceilings, Mahogany wood finishes & skylights are featured throughout, with a gorgeous wood burning brick fireplace spanning up the entire wall in the family room. Enjoy the cozy ambience indoors and soak in the Jacuzzi tub or step out into the lush backyard where you can relax by the pond. The private backyard is large enough to legally park a 36 ft RV! New steel roof was installed in 2015, some flooring & carpet in 2020. Also features a finished basement w/ in law suite potential. 200 amp service. Schools, parks, transit, & amenities close by!
Property Features
- Date Listed: Monday, July 17, 2023
- Virtual Tour: View Virtual Tour for 334 Westwood Road
- City: Guelph
- Neighborhood: West Willow Woods
- Major Intersection: Imperial Rd And Westwood Rd
- Full Address: 334 Westwood Road, Guelph, N1H 7P9, Ontario, Canada
- Living Room: Bay Window, O/Looks Frontyard, Laminate
- Family Room: Brick Fireplace, Vaulted Ceiling, Skylight
- Kitchen: Combined W/Dining, O/Looks Backyard, Tile Floor
- Listing Brokerage: Exp Realty - Disclaimer: The information contained in this listing has not been verified by Exp Realty and should be verified by the buyer.

