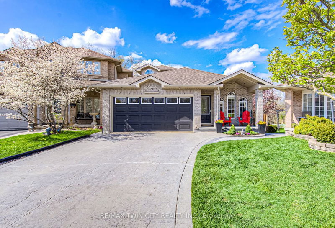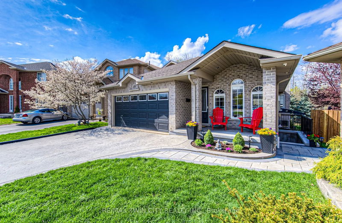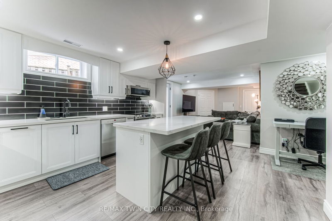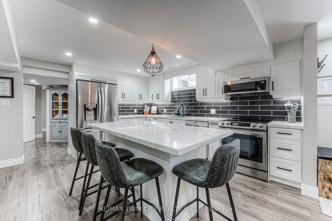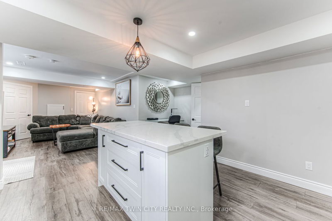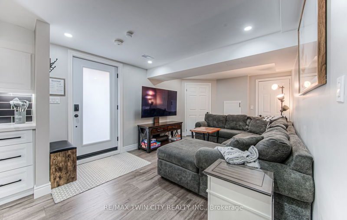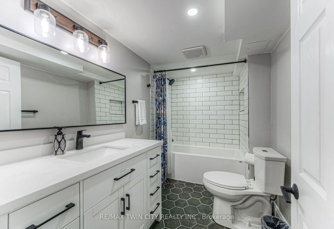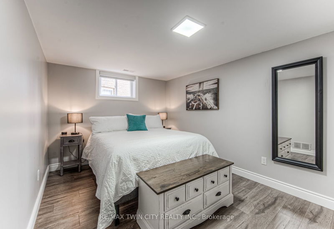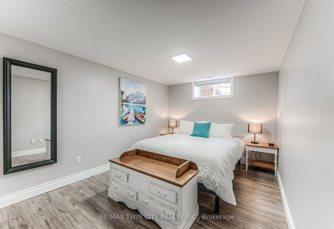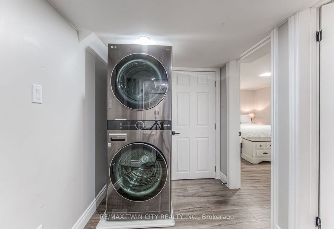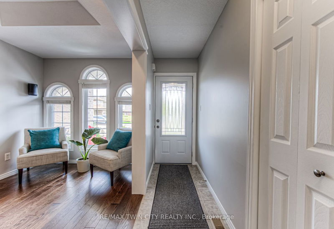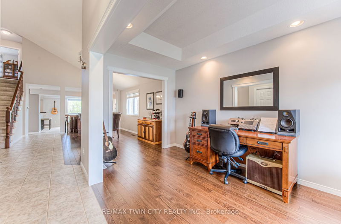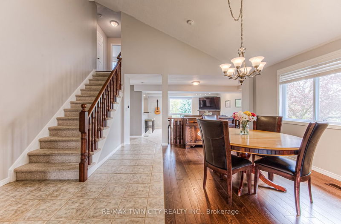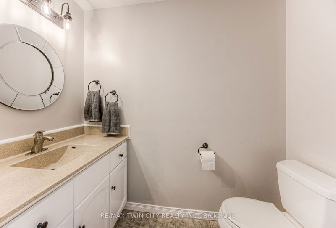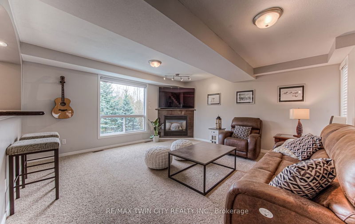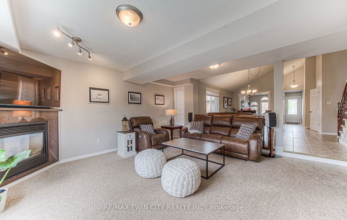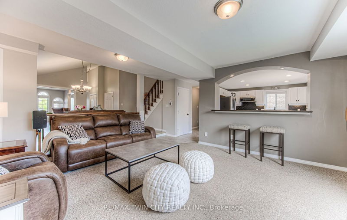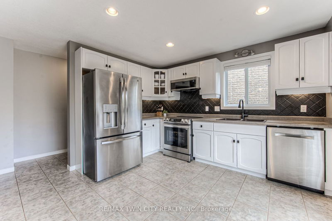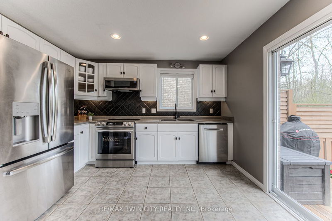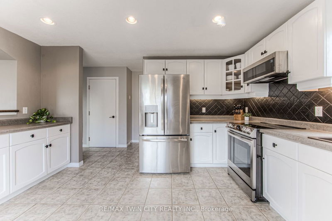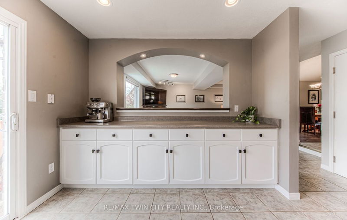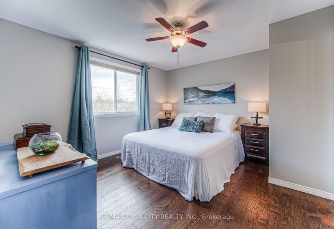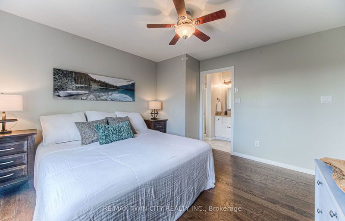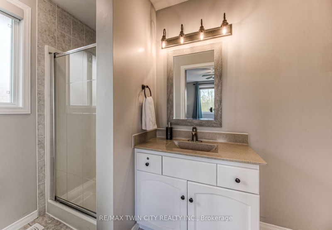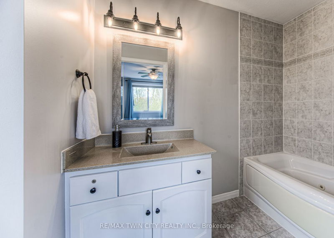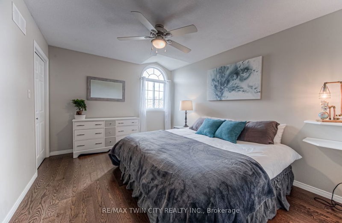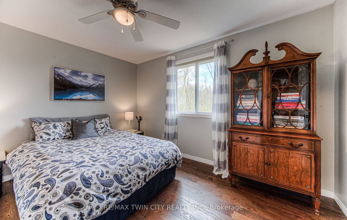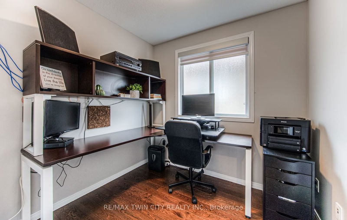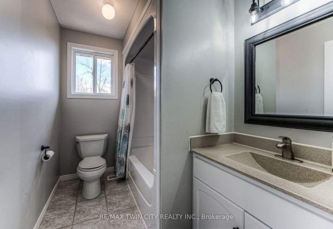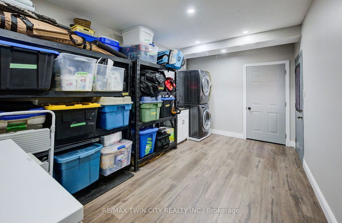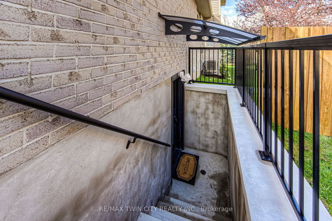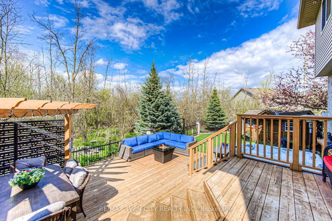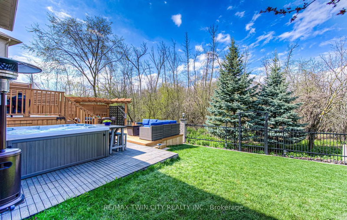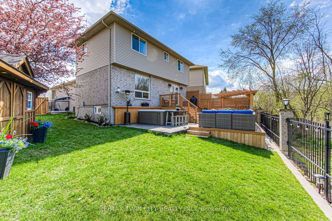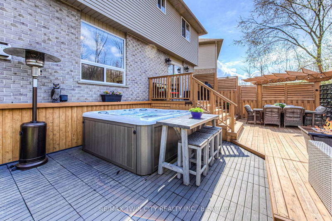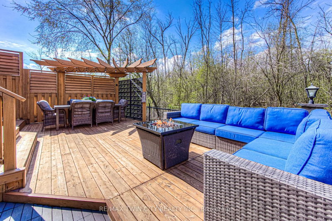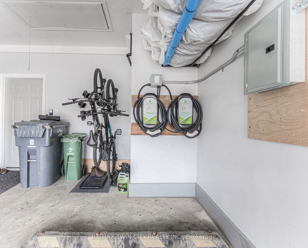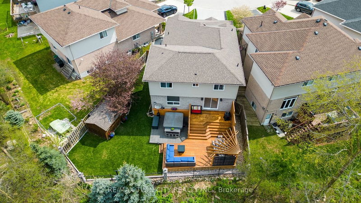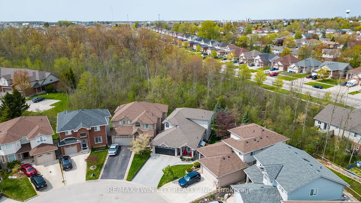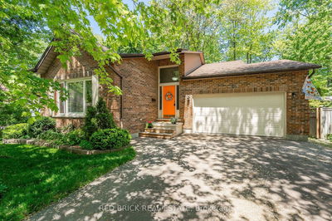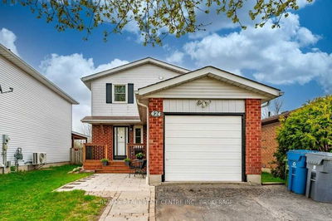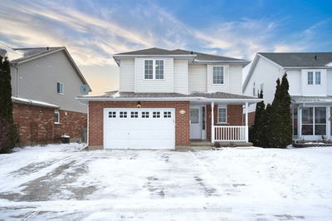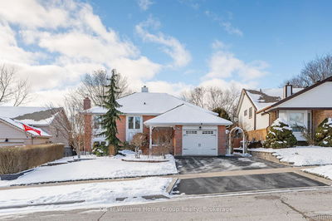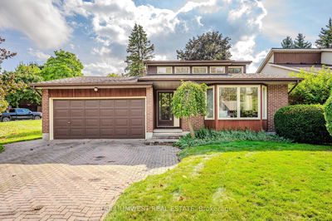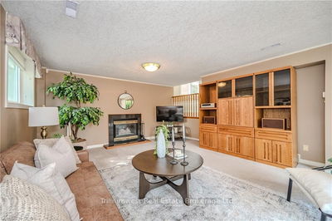Welcome To 15 Mccorkindale Place, This Two Story Executive Home Is Perfectly Located On A Quiet Cul-De- Sac, Backing Onto Green-Space. On The Main Level You Will Find Soaring Ceilings With A Bright Open Concept Design, Starting With A Two-Piece Bath, Office, Kitchen, Dining And Living Room. Bonus Storage And Laundry Room Are On This Level With Access To The Garage. On The Second Floor Awaits Three Generous Bedrooms Plus A Den Currently Being Used As An Office. Downstairs Is A Full Legal Accessory Apartment Currently Being Used As An Airbnb Generating Around $3600 Monthly In Bookings. The Basement Apartment Was Professionally Finished Costing Over $200,000. Finishes Include Quartz Countertops, Heated Bathroom Floors, Top Of The Line Double Fire Rated Insulation With Upgraded Sonopan Soundproofing & Wireless Heated Boiler System For The Stairs. Heading Outside Is A Full Front And Back Sprinkler System An Entertainers Dream Backyard With A Hot-Tub And Plenty Of Deck Space.
Property Features
- Date Listed: Thursday, June 08, 2023
- Virtual Tour: View Virtual Tour for 15 Mccorkindale Place
- City: Guelph
- Neighborhood: West Willow Woods
- Full Address: 15 Mccorkindale Place, Guelph, N1K 1Z2, Ontario, Canada
- Kitchen: Glass Doors
- Living Room: Gas Fireplace
- Listing Brokerage: Re/Max Twin City Realty Inc. - Disclaimer: The information contained in this listing has not been verified by Re/Max Twin City Realty Inc. and should be verified by the buyer.

