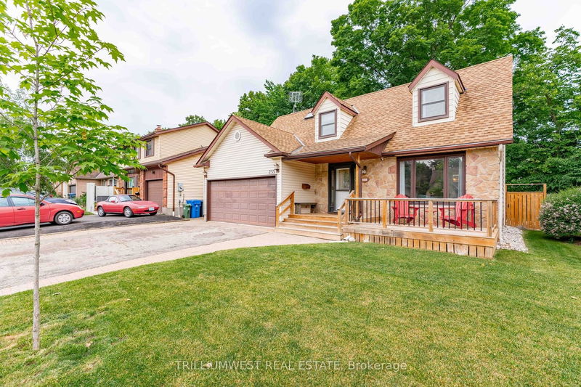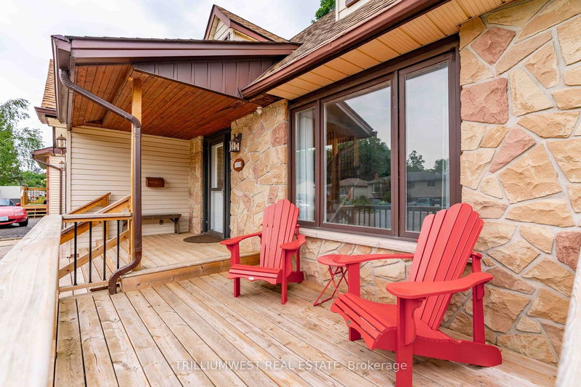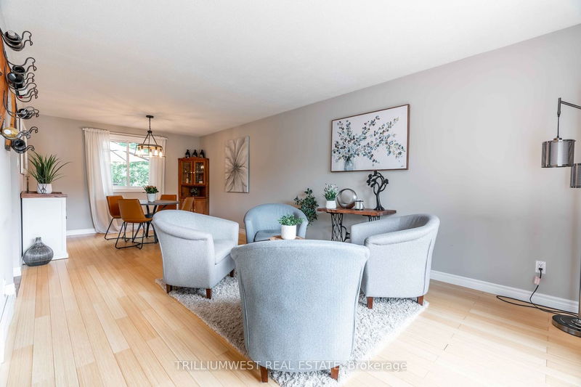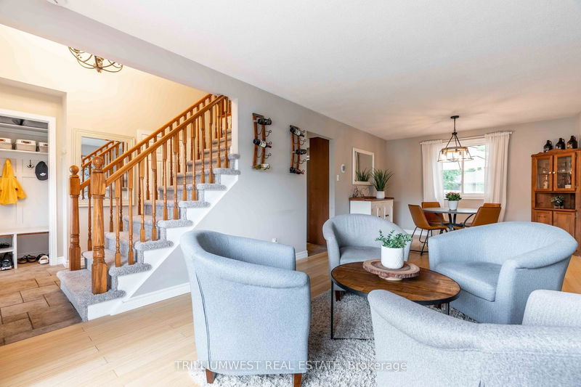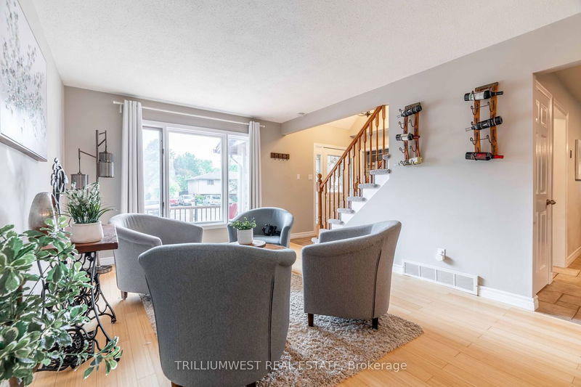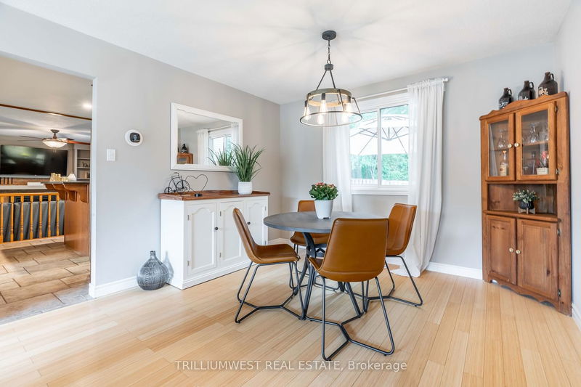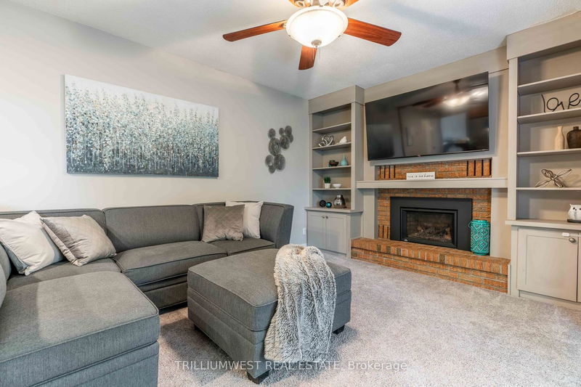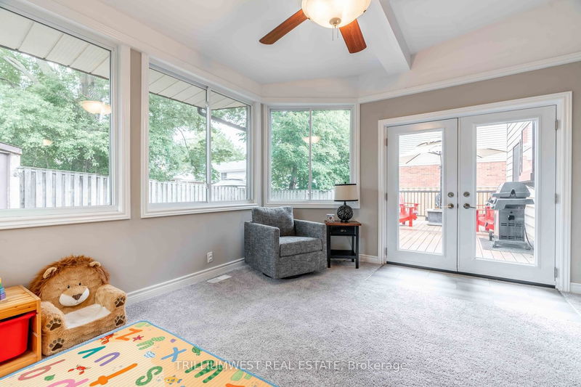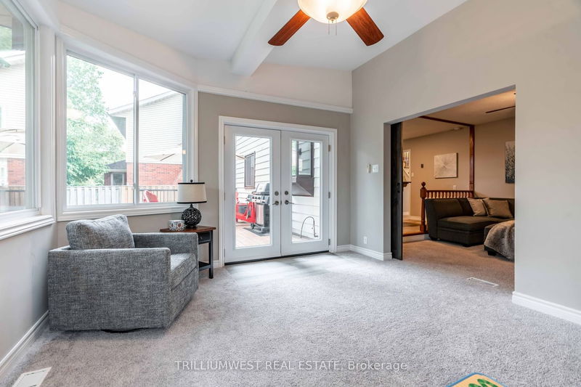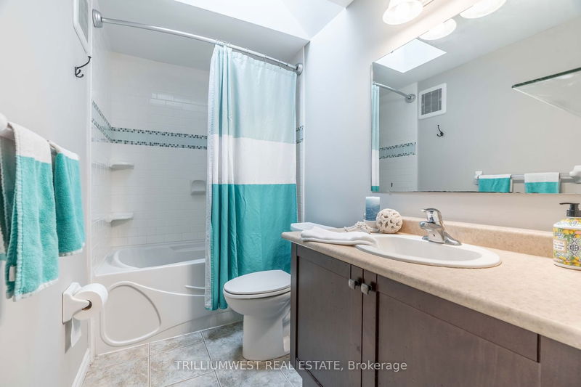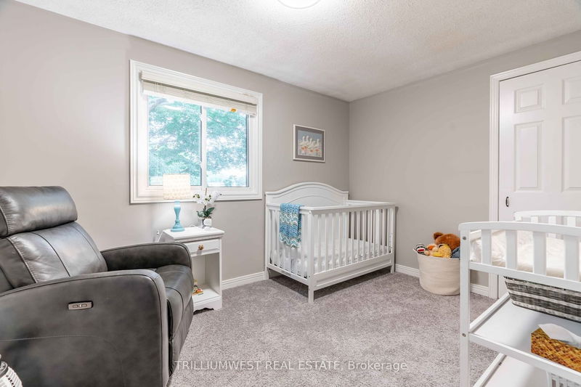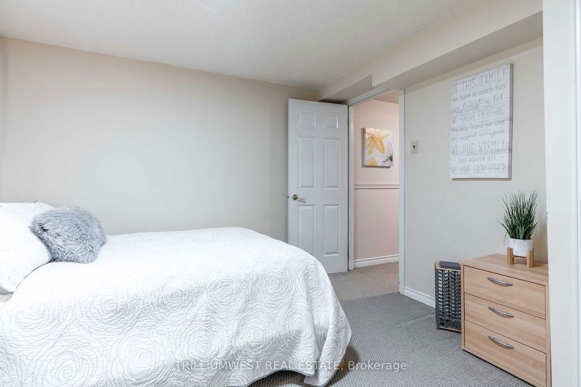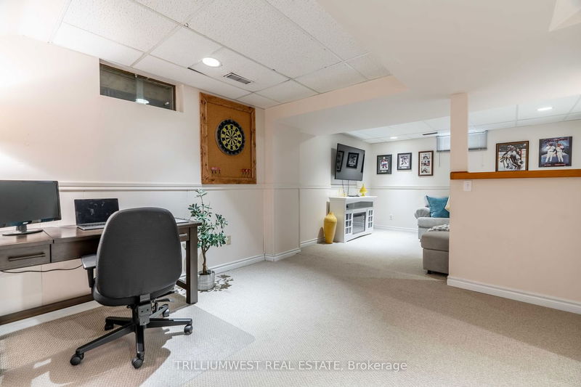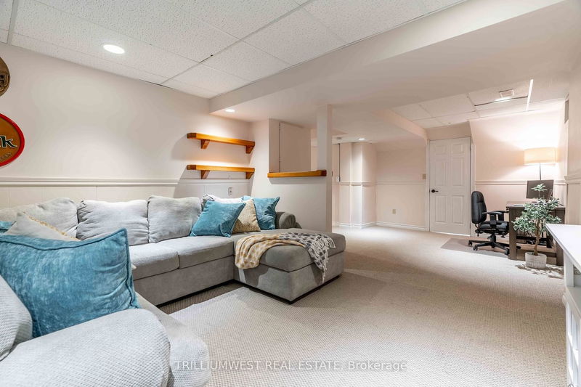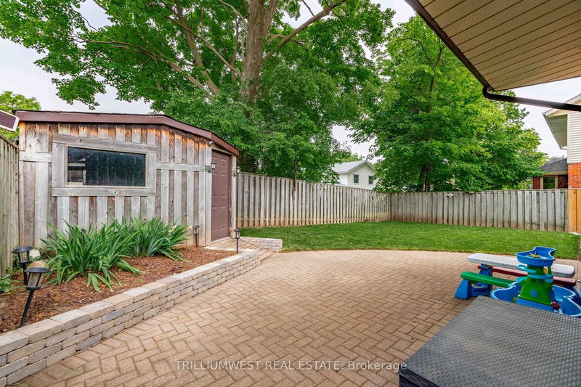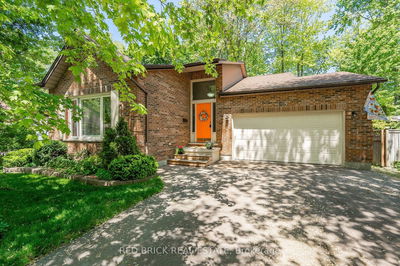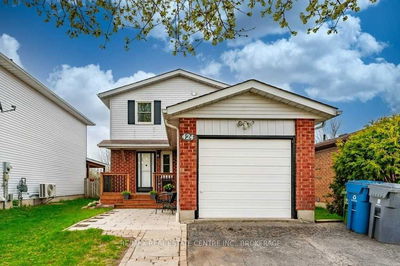Step into 255 West Acres! This sizeable 1900+ square foot home, in a part of town known for its amenities, parks, shopping, and schools, has everything that families of all shapes and sizes could desire. With a living room, family room and large sunroom on the main floor - everyone can have their own space and you can still be all together. Imagine having spaces to cozy up by the fireplace on a cold winter night, or bask lazily in the sunroom for a cat nap. Or, just use all of that extra space for board games with friends and family around the table. This main floor just goes on and on, giving you plenty of options. From the sunroom, you'll step out to a newly-refinished deck in a fully-fenced yard that offers the privacy and room needed for you and your kids or pets to run. When it's time to retreat, head up to the master bedroom. There, you'll find plenty of space to relax and unwind - and a coveted en suite. Two more bedrooms and a second full bathroom round out the second floor.
Property Features
- Date Listed: Wednesday, June 14, 2023
- Virtual Tour: View Virtual Tour for 255 West Acres Drive
- City: Guelph
- Neighborhood: West Willow Woods
- Major Intersection: W. Acres/Imperial
- Full Address: 255 West Acres Drive, Guelph, N1H 7N9, Ontario, Canada
- Living Room: Main
- Family Room: Main
- Kitchen: Main
- Listing Brokerage: Trilliumwest Real Estate - Disclaimer: The information contained in this listing has not been verified by Trilliumwest Real Estate and should be verified by the buyer.


