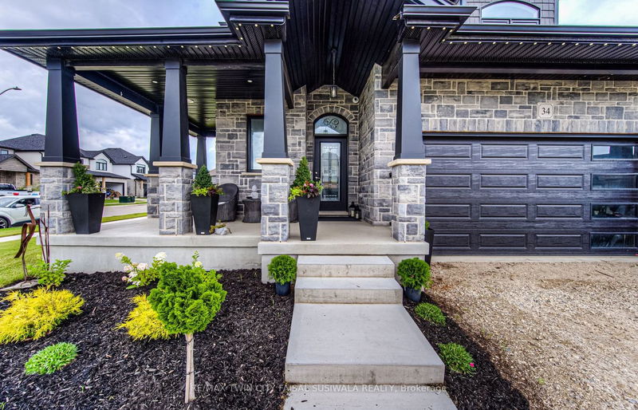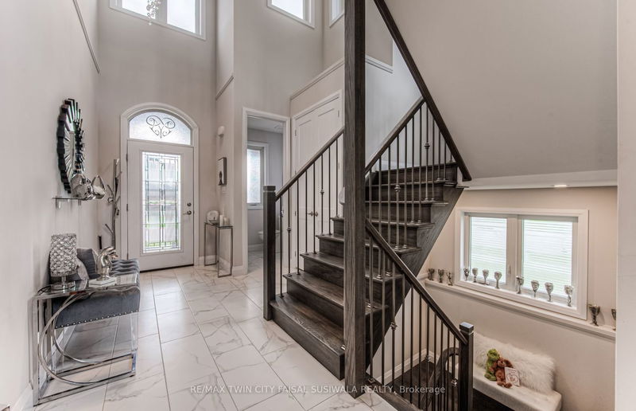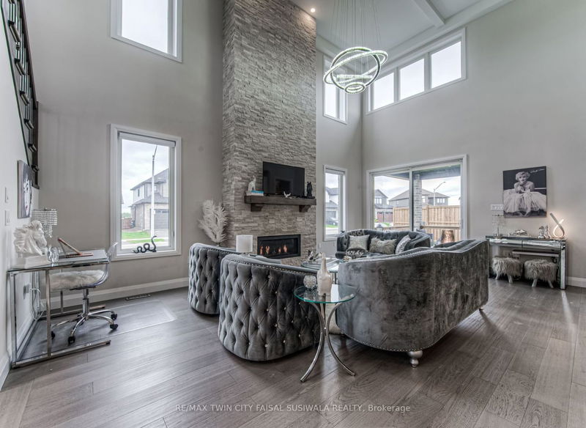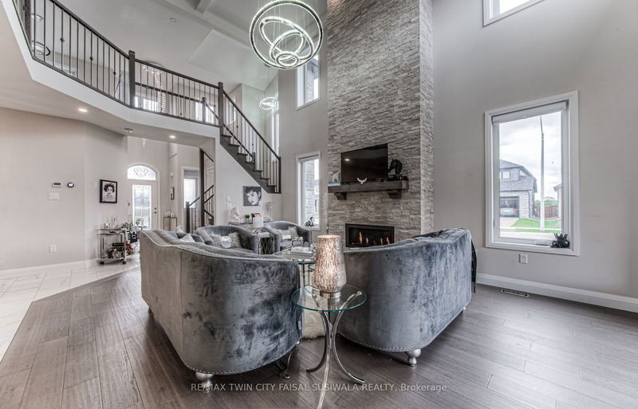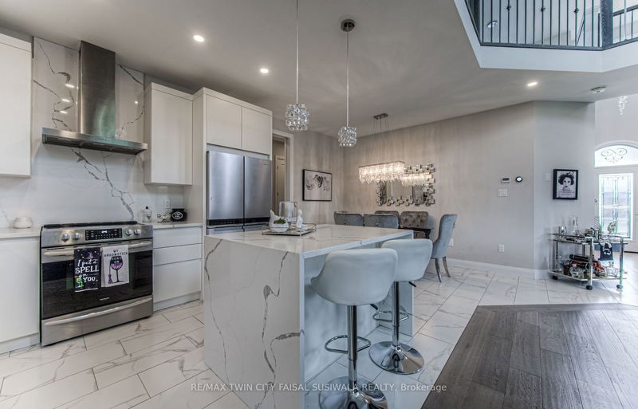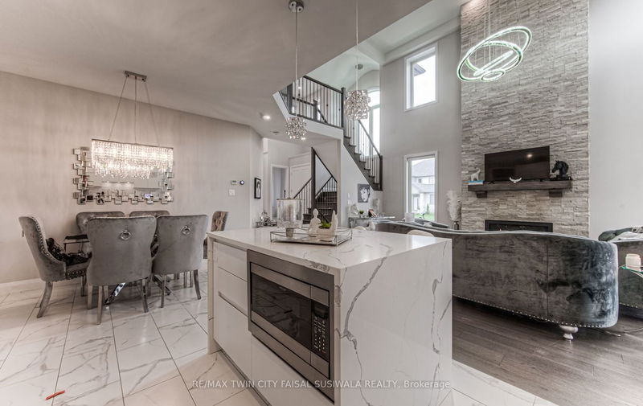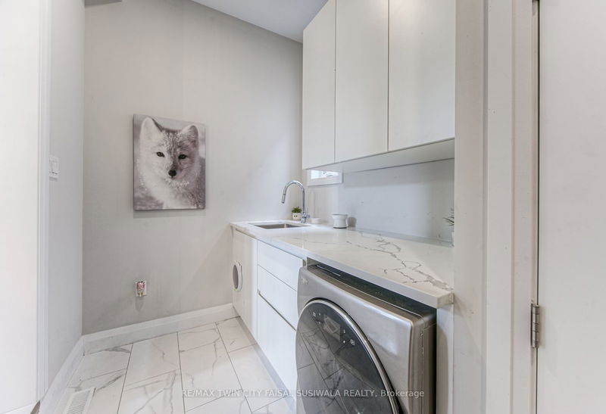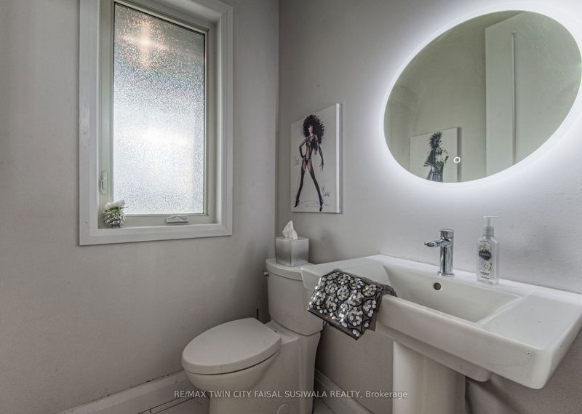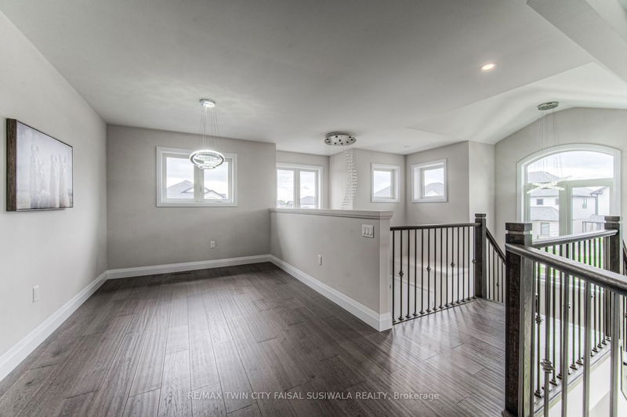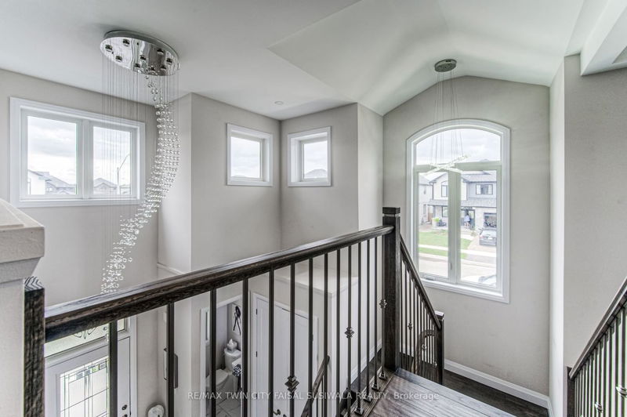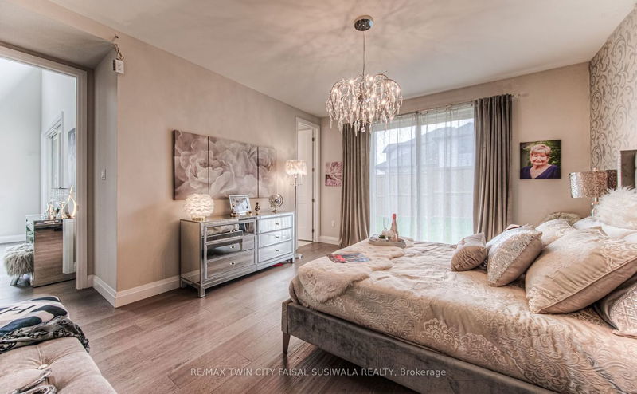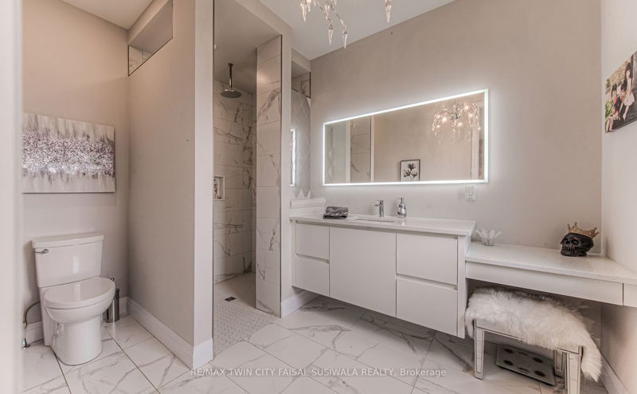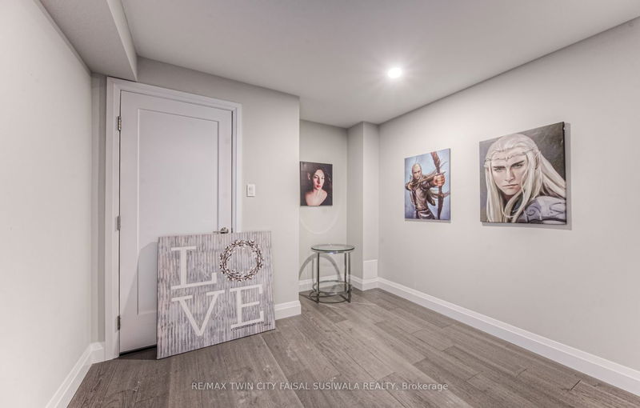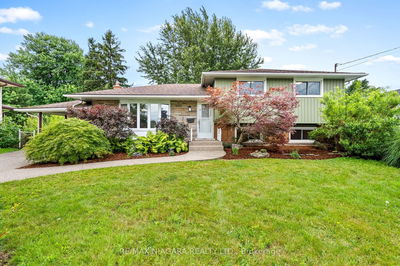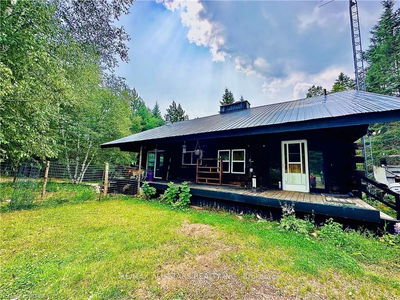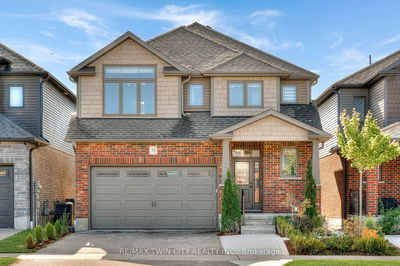A SMALL-TOWN FEEL, W/GREAT ACCESS TO KW, CAMBRIDGE, & GUELPH. This stunning home is on an oversized premium corner lot. One of the standout features of this home is its covered front & back porch. Imagine yourself basking in relaxation under this covered space while enjoying a cup of coffee or nestled up w/a book. Inside the home, you'll discover an open-concept layout that includes 3 bedrms & 2.5 bathrms. The spacious design is complemented by high ceilings & 17ft waffle ceilings in the living rm. The kitchen is equipped w/top-of-the-line appliances, & the floors throughout the home are adorned w/engineered 5" wide solid Oak floors. Quartz countertops grace the kitchen & bathrms, including the waterfall island adding a touch of sophistication. The main floor primary suite sets this home apart-including a large walkin closet, 3pc bathrm, & sliding drs.Other features include a drywalled & painted garage, & over 2000sqft of finished living space w/an unspoiled basement w/egress windows.
Property Features
- Date Listed: Tuesday, August 08, 2023
- Virtual Tour: View Virtual Tour for 34 Bay Cedar Lane
- City: Woolwich
- Major Intersection: Hopewell Crossing Drive
- Full Address: 34 Bay Cedar Lane, Woolwich, N0B 1M0, Ontario, Canada
- Listing Brokerage: Re/Max Twin City Faisal Susiwala Realty - Disclaimer: The information contained in this listing has not been verified by Re/Max Twin City Faisal Susiwala Realty and should be verified by the buyer.



