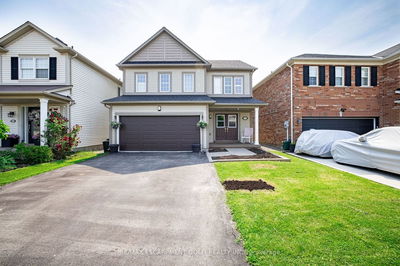Nothing For You To Do But Move In And Make This Exceptional Executive House Your Next Family Home. Situated On A Quiet Tree-Lined Street In Binbrook, This Home Features A Spacious Light-Filled Family Room With Cathedral Ceilings And A Gas Fireplace. California Shutters Throughout. The Gourmet Kitchen Features Stainless Steel Appliances And Granite Countertops. Walk-Out To An Ample-Sized Backyard With A Large Tiered Deck And Relax In The Hot Tub Followed By A Gathering Around The Fire Pit. Upstairs Is The Spacious Primary Bedroom With An Ensuite 4-Pc Bathroom And A Deep Walk-In Closet. There Are 2 Additional Ample Sized Bedrooms, Bathroom And Laundry Room On The Second Floor. The Large Rec Room In The Basement Features An Electric Fireplace, An Additional Guest Bedroom And A 3 Pc Bathroom. Binbrook Conservation Area Is A 7 Min Drive Away And Less Than Half An Hour To Downtown Hamilton And Stoney Creek.Close Proximity To Shopping And Schools.
Property Features
- Date Listed: Thursday, August 17, 2023
- Virtual Tour: View Virtual Tour for 108 Degrow Crescent
- City: Hamilton
- Neighborhood: Binbrook
- Major Intersection: Maggie Johnson Dr/ Tanglewood
- Full Address: 108 Degrow Crescent, Hamilton, L0R 1C0, Ontario, Canada
- Family Room: Gas Fireplace, California Shutters
- Living Room: California Shutters
- Kitchen: Breakfast Bar, Stainless Steel Appl, Granite Counter
- Listing Brokerage: Century 21 Millennium Inc. - Disclaimer: The information contained in this listing has not been verified by Century 21 Millennium Inc. and should be verified by the buyer.





























































