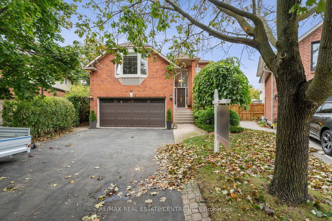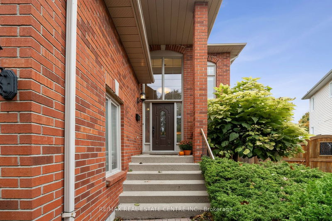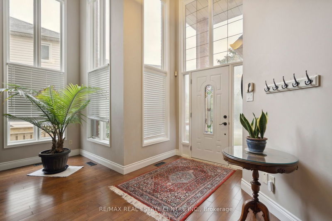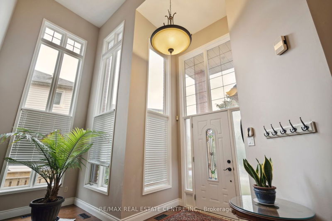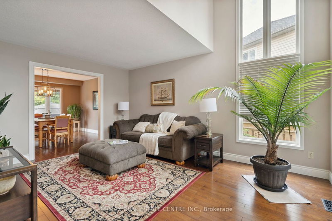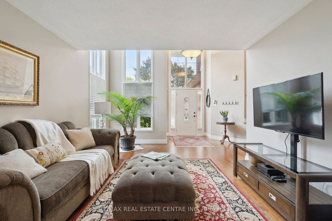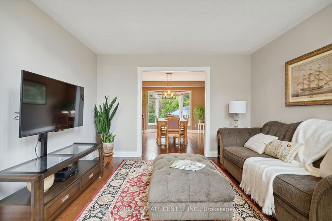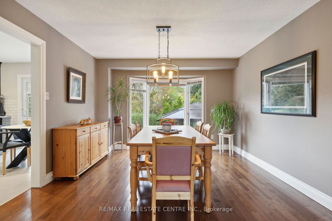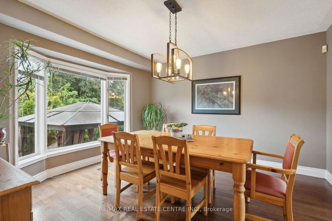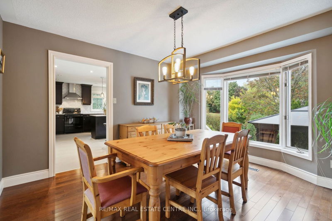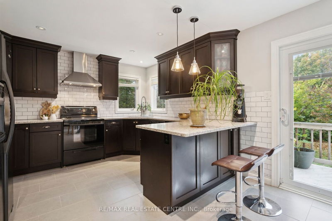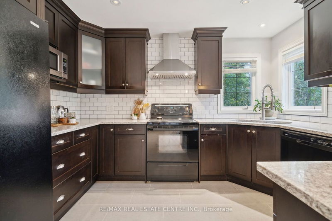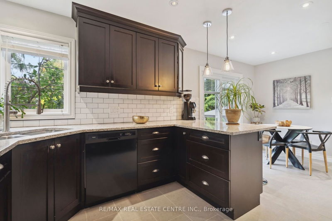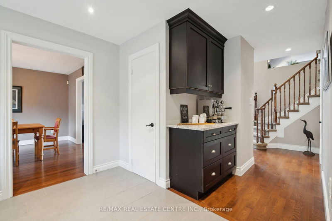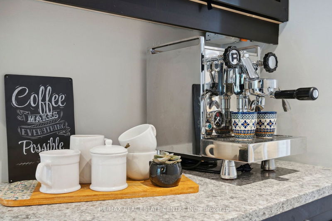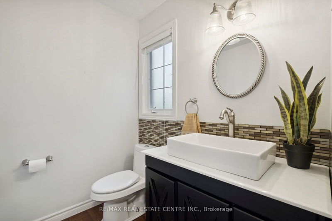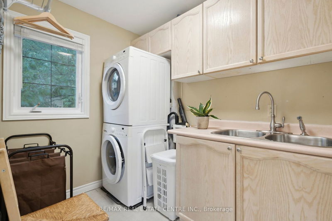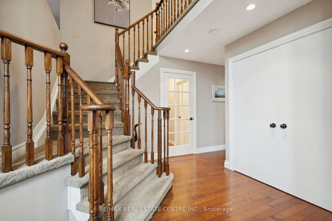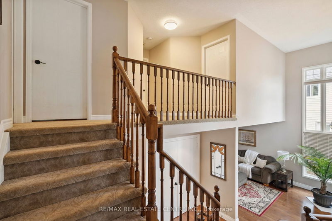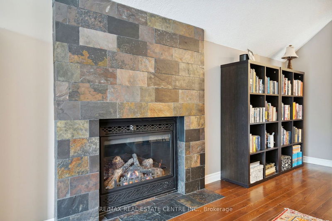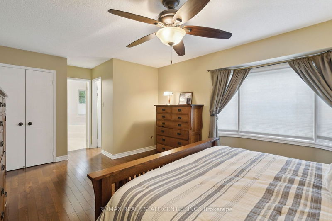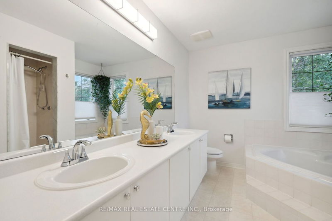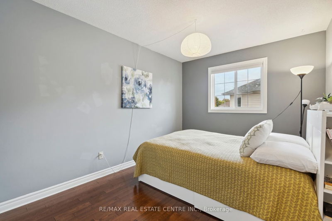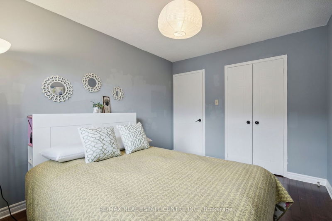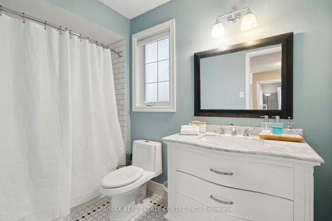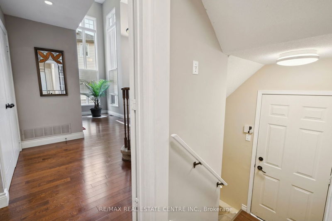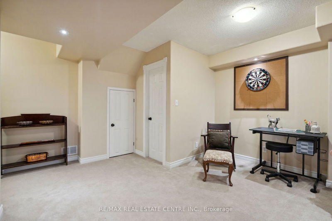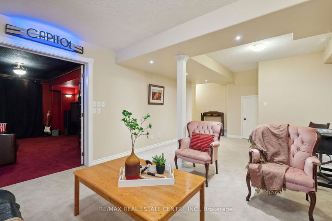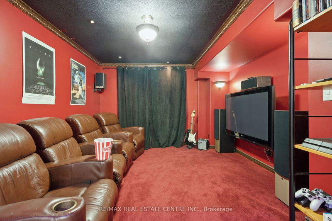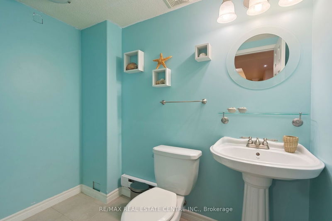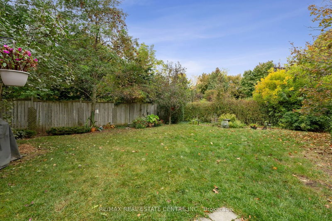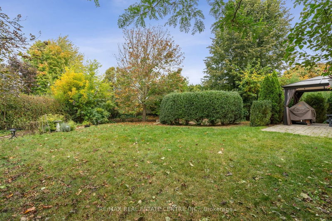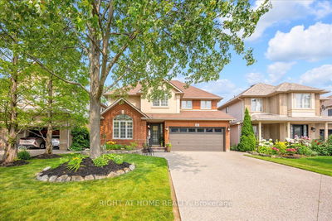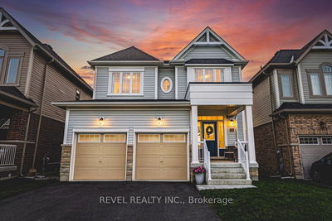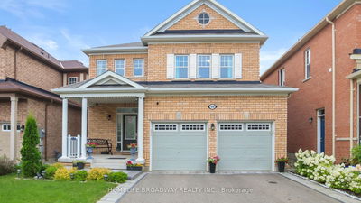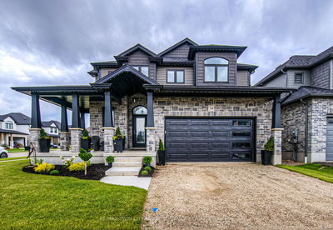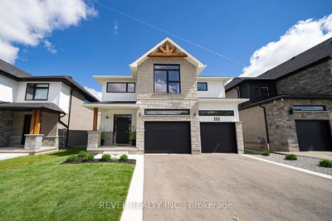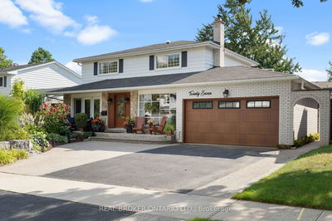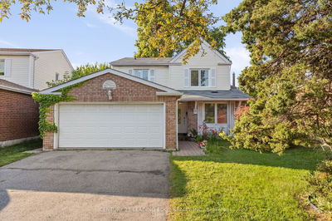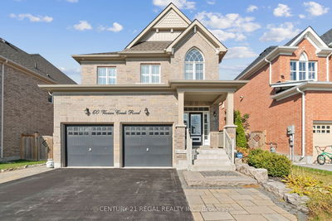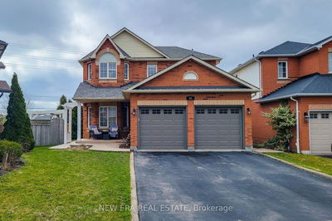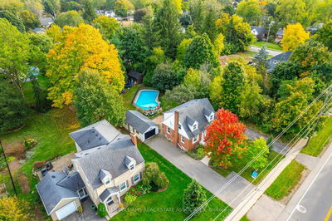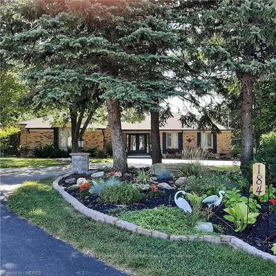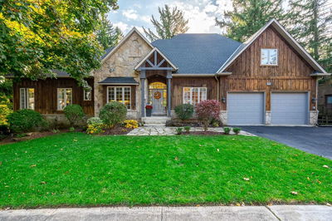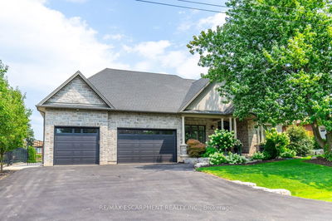Location! Location! This Gorgeous Detached Home Is On A Quiet, Child Safe Court & Has A Tranquil Pie Shaped Lot That Backs Onto Parkland! Impressive Soaring Cathedral Ceilings & Amazing Floor Plan Boasting An Open Living Rm, Formal Dining w/Bay Window O'Looking The Landscaped Yard, Sprawling Eat In Kitchen w/Modern Cabinetry, Quartz Counters w/Breakfast Bar, Pot Drawers & Pantry + Luxurious Coffee/Serving Area! Walkout To Huge Patio & Garden - Perfect For Enjoying The Peace & Serenity This Private Oasis Offers! Head Up To The Massive Open Family Rm w/Vaulted Ceiling, Gas Fireplace & Big Bay Window On Your Way To The Generous Sized Bedrms Featuring Master w/Walkin Closet & Ensuite w/Sep. Shower & Soaker Tub! Fantastic Lower Lvl w/2 Car Garage Access, Featuring A Huge Great Rm w/2nd Gas Fireplace - Perfect For Family Gatherings, 2 Pce Bath, & A One Of A Kind Soundproofed Media Rm/Theatre - Pass The Popcorn! This Home Is Stunning From Top To Bottom & Has All the Space You Could Ask For!
Property Features
- Date Listed: Thursday, October 12, 2023
- Virtual Tour: View Virtual Tour for 10 Ryans Way
- City: Hamilton
- Neighborhood: Waterdown
- Major Intersection: Hollybush & Ryans Way
- Full Address: 10 Ryans Way, Hamilton, L0R 2H5, Ontario, Canada
- Living Room: Hardwood Floor, Cathedral Ceiling, Open Concept
- Kitchen: Modern Kitchen, Quartz Counter, Pot Lights
- Family Room: Hardwood Floor, Vaulted Ceiling, Gas Fireplace
- Listing Brokerage: Re/Max Real Estate Centre Inc. - Disclaimer: The information contained in this listing has not been verified by Re/Max Real Estate Centre Inc. and should be verified by the buyer.

