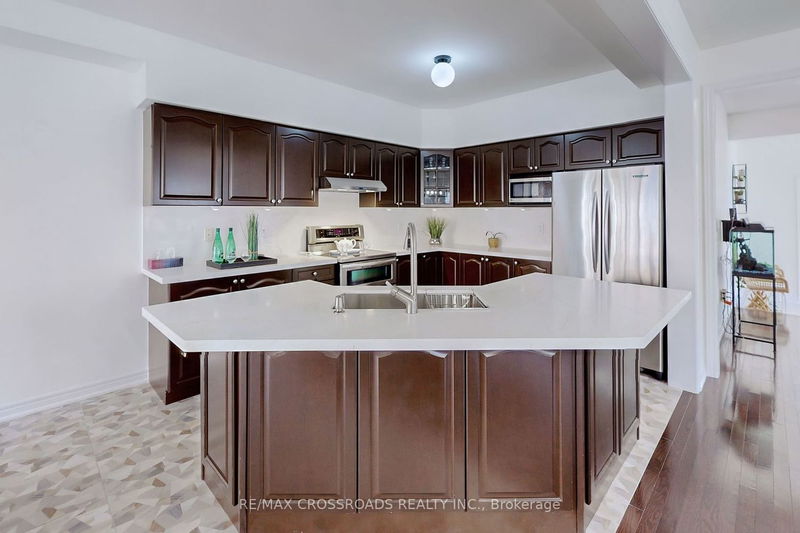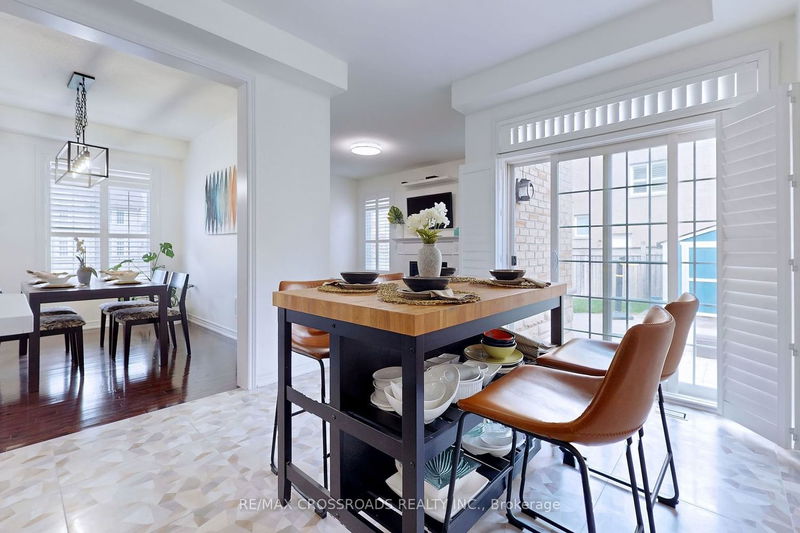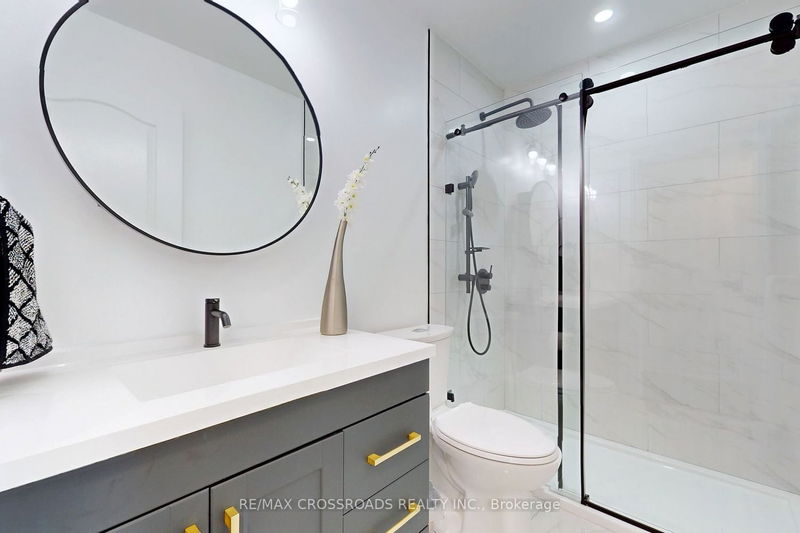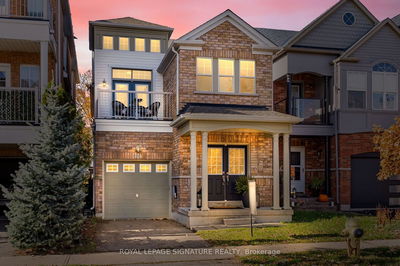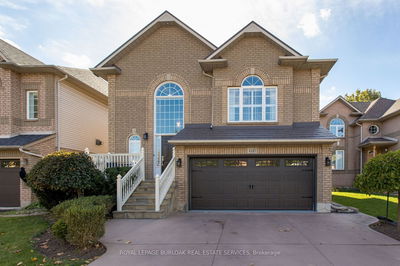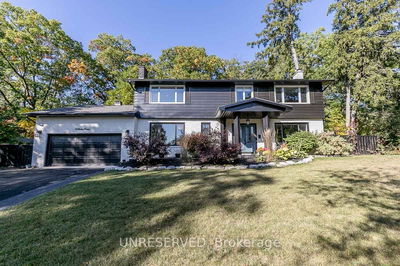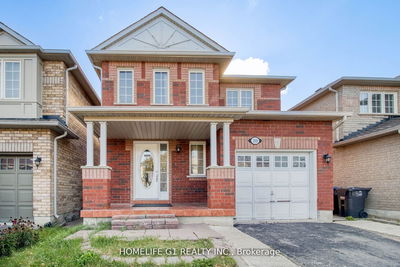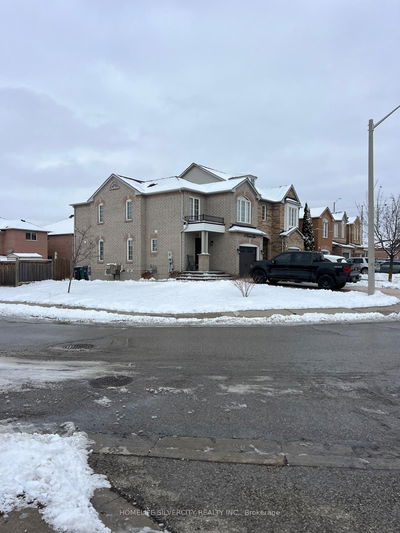Exquisite Upgraded Detached Home In Gore & Castle Oak Cross 4 Bedroom Plan Converted To 3 Bedroom + Loft (Easily Can Be Converted To 4th Bedroom). Double Door Entry to House. Living/Dining & Family Room. Hardwood Floor throughout and lots of Windows.Full Family Size Kitchen with Upgraded Kitchen. Hardwood Staircase. Master Bedroom Comes With 5Pc Ensuite Sep Shower & Walk/In Closet. Laundry on 2nd Floor. Premium Corner Lot With Good Size Back Yard, Fully Brick & Fully Fenced Private Back Yard. Close To All Amenities, Community Centre, Shopping, Transit, Schools and Highways.
Property Features
- Date Listed: Monday, October 30, 2023
- Virtual Tour: View Virtual Tour for 33 Castle Oaks Crossing Close
- City: Brampton
- Neighborhood: Bram East
- Major Intersection: Gore Rd & Castle Oaks Crossing
- Full Address: 33 Castle Oaks Crossing Close, Brampton, L6P 3H1, Ontario, Canada
- Living Room: Hardwood Floor, Open Concept, Combined W/Dining
- Family Room: Hardwood Floor, Fireplace, O/Looks Backyard
- Kitchen: Family Size Kitchen, Stainless Steel Appl, Modern Kitchen
- Listing Brokerage: Re/Max Crossroads Realty Inc. - Disclaimer: The information contained in this listing has not been verified by Re/Max Crossroads Realty Inc. and should be verified by the buyer.










