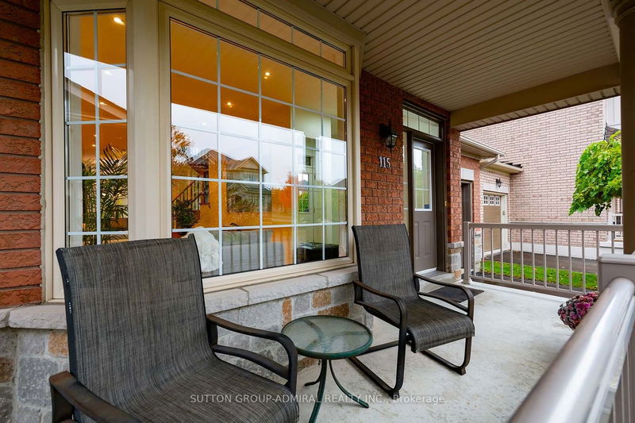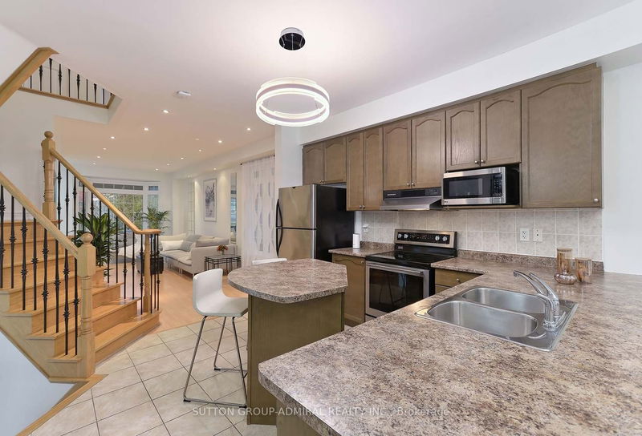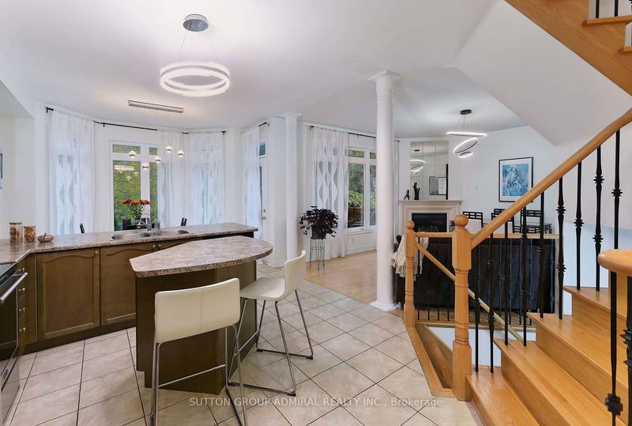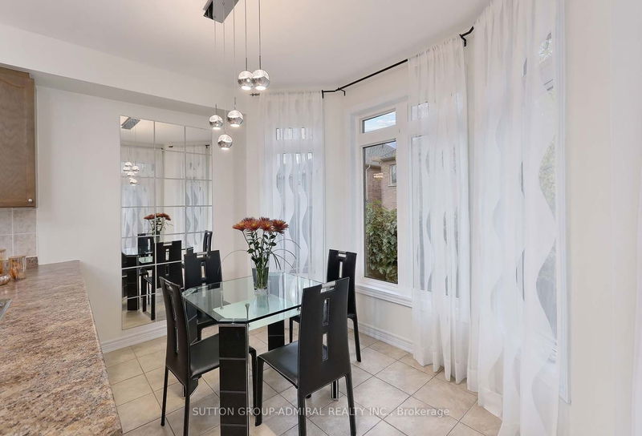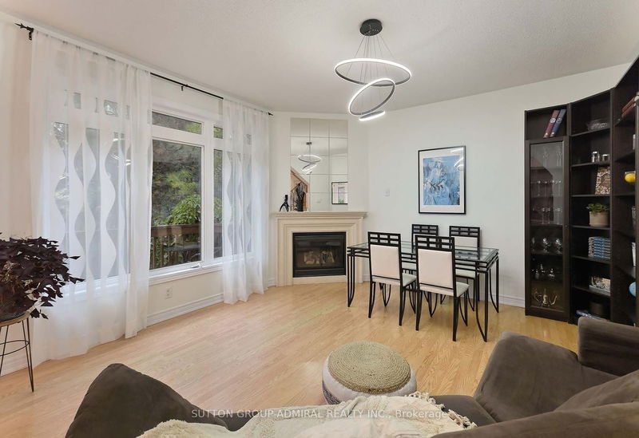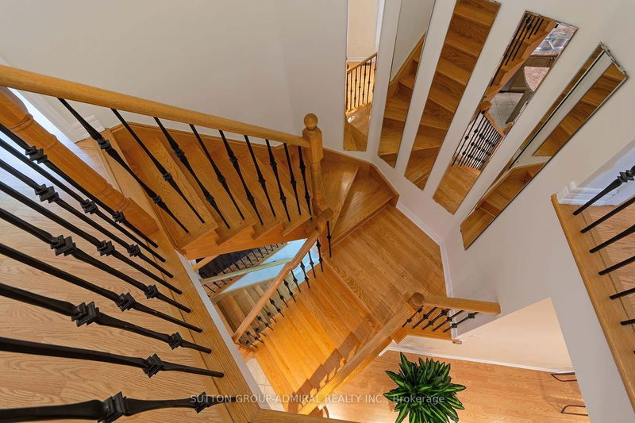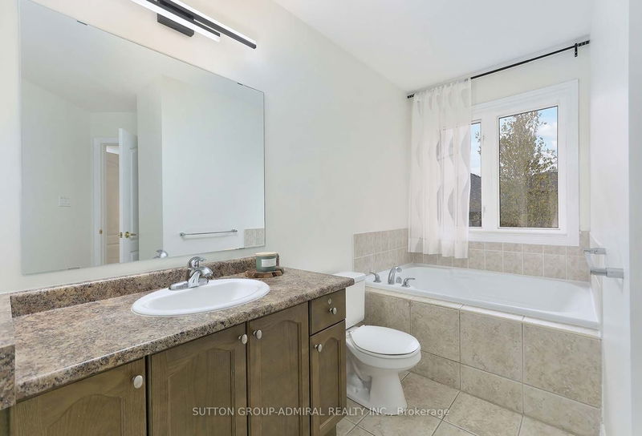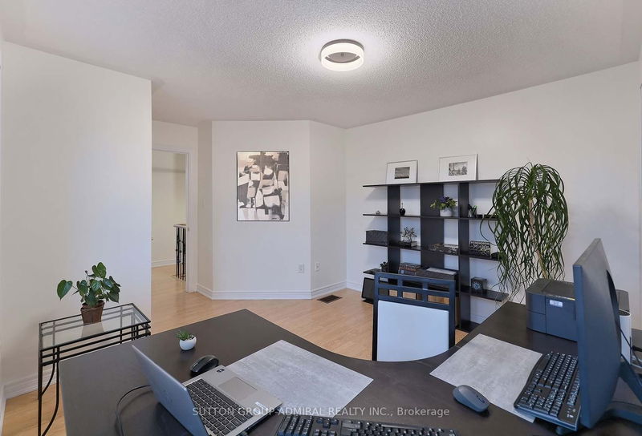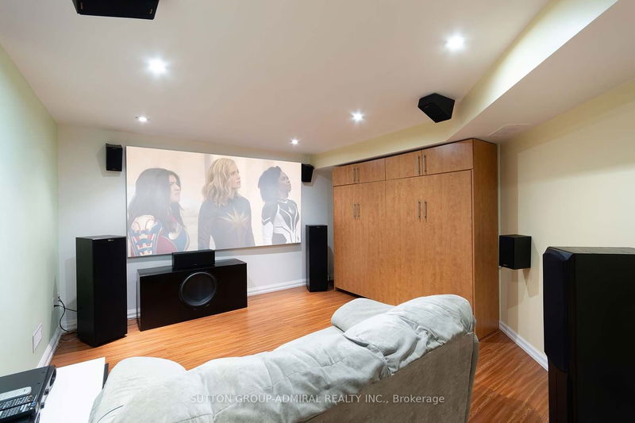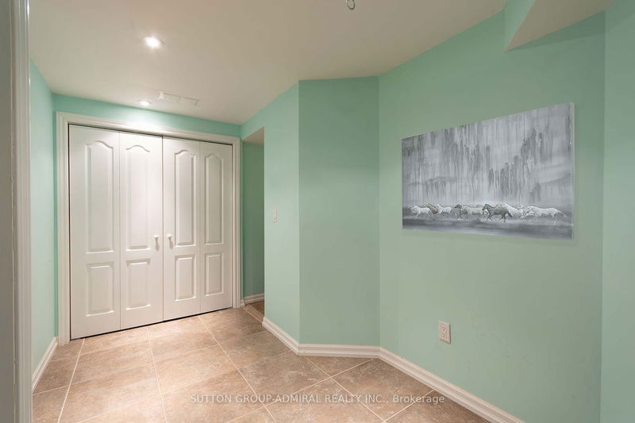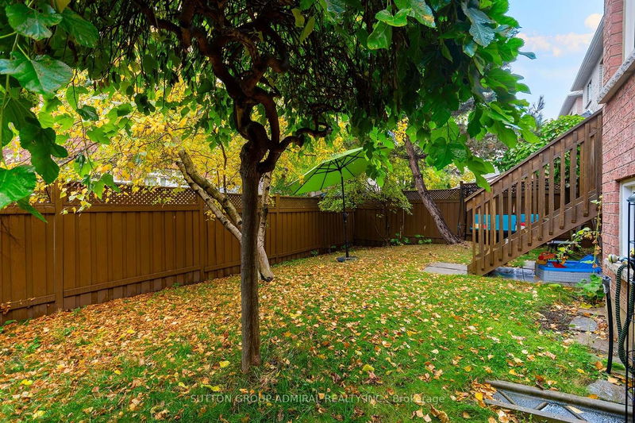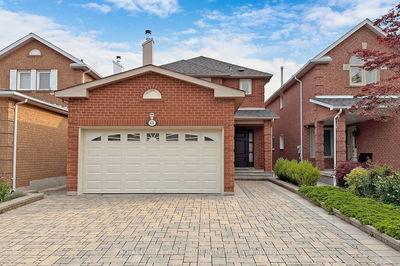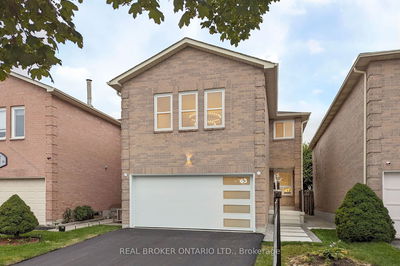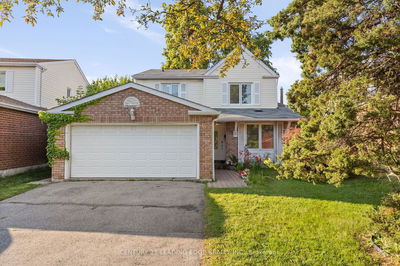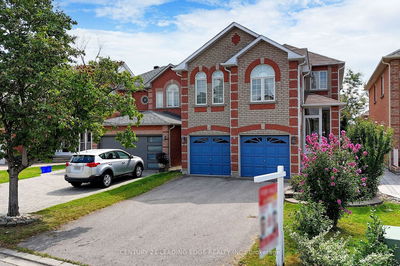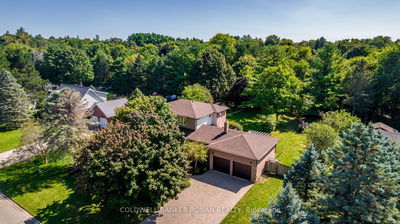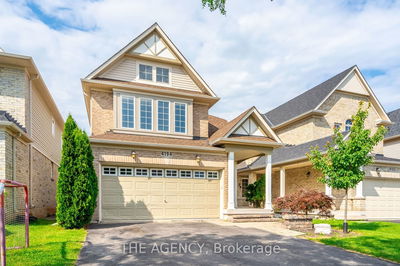What a beautiful well maintained home on one of the best quiet streets in Thornhill Woods, steps from a green park & a community centre! Well loved & cared for by its original owner, this large Aspen Ridge Helena model boasts over 2,600 sq ft of living space. Large principle room and amazingly large bedrooms, this house is: full of light, 9 feet ceilings, kitchen with s/s steele appliances and an island, fireplace, new potlights, newly painted (main flr, 2nd & most of bsmt). Beautiful treed backyard with exclusive elevated view, large windows, no sidewalk, new roof replaced in 2022! Oak staircases with metal pickets, designer lighting. 3 br, 4 wshrms, finished basement w/ Small workshop/back-room/den finished and wet bar that could potentially be turned into a second kitchen. In-between laundry, backayard deck with awning canopy. Great schools, community centres, parks, highways (hwy 7,407,400,404)
Property Features
- Date Listed: Friday, October 20, 2023
- City: Vaughan
- Neighborhood: Patterson
- Major Intersection: Dufferin/Summeridge
- Living Room: Combined W/Den, Pot Lights, Laminate
- Family Room: Fireplace, Laminate, B/I Bookcase
- Kitchen: Stainless Steel Appl, Centre Island, Ceramic Back Splash
- Listing Brokerage: Sutton Group-Admiral Realty Inc. - Disclaimer: The information contained in this listing has not been verified by Sutton Group-Admiral Realty Inc. and should be verified by the buyer.


