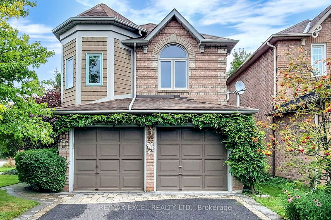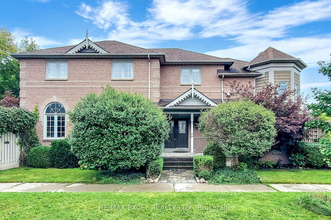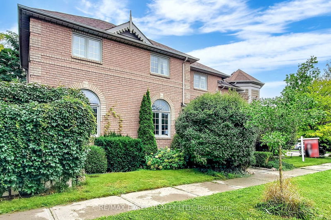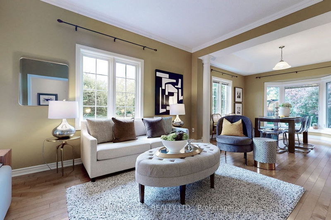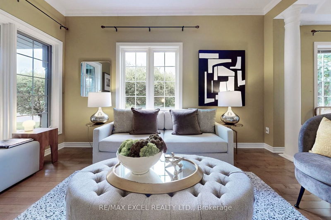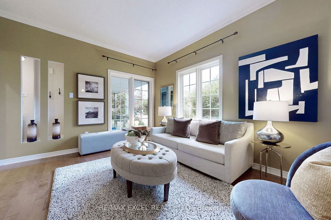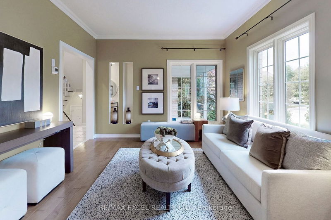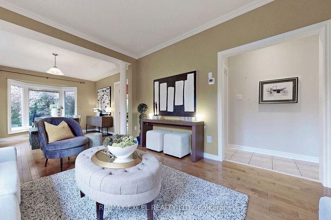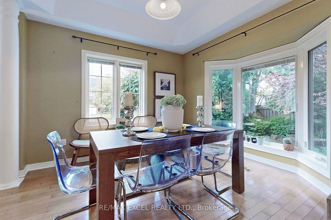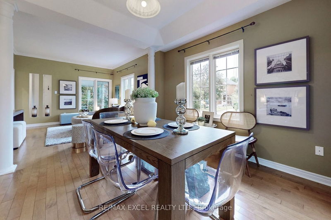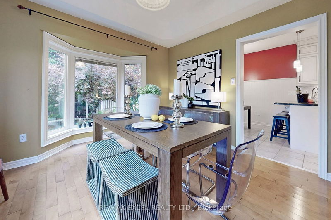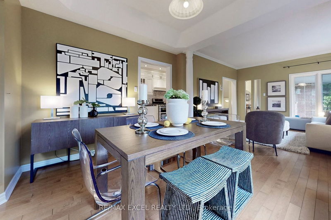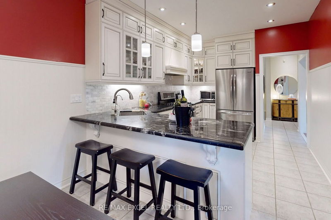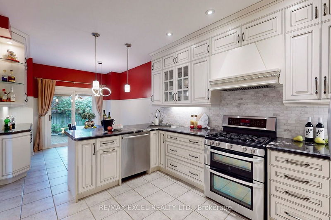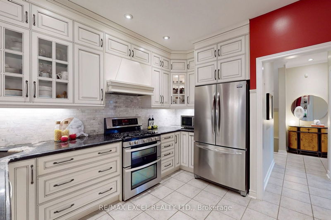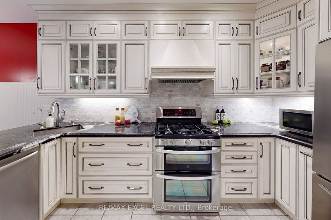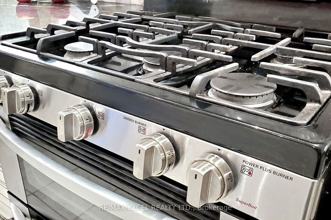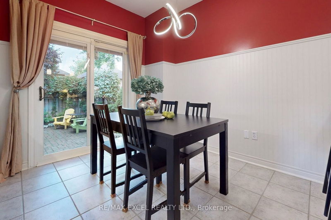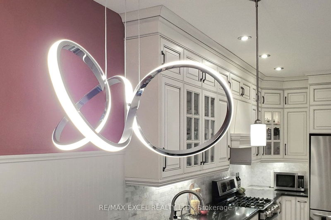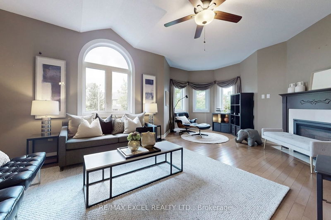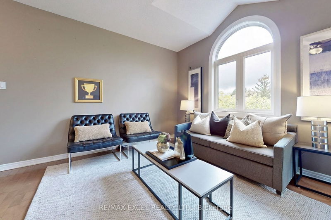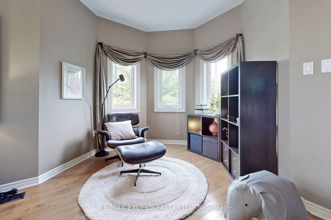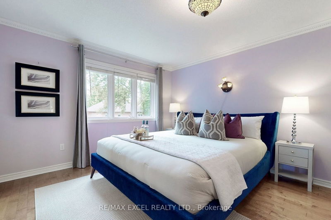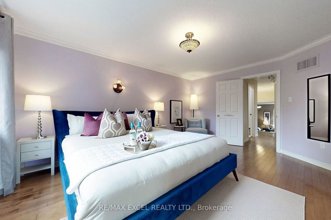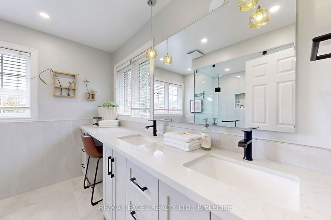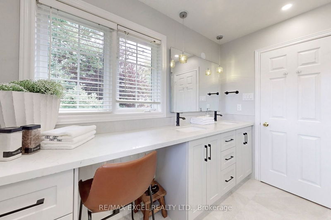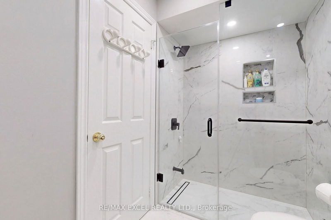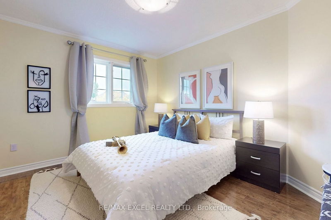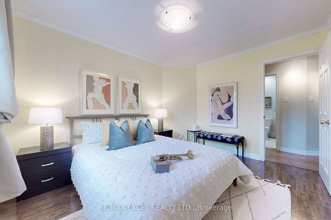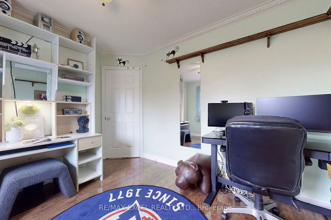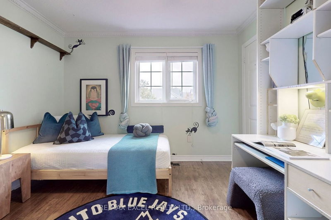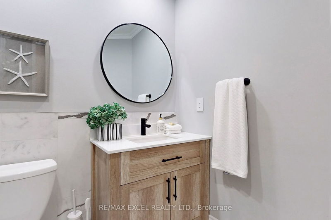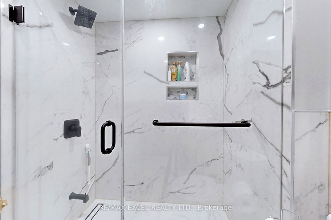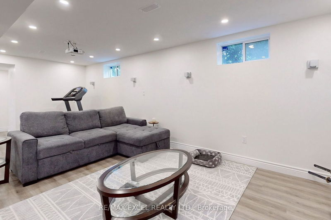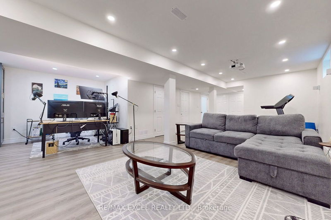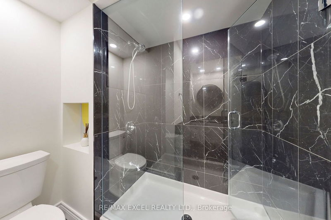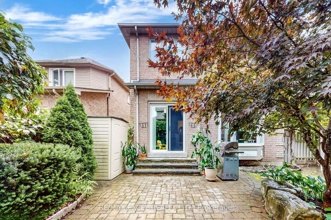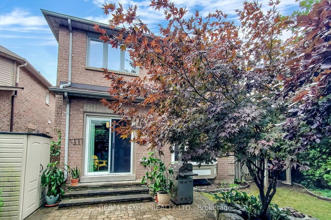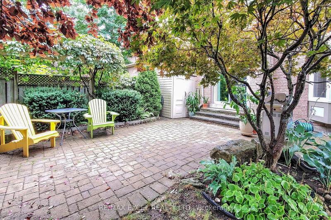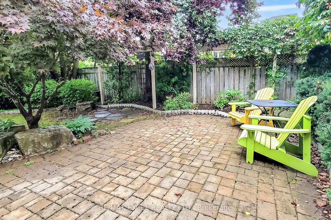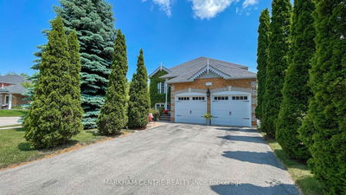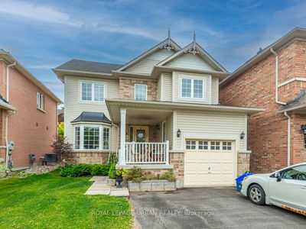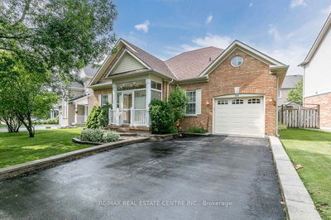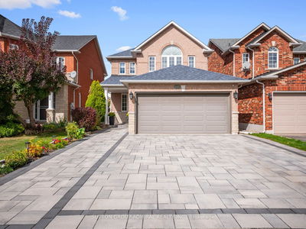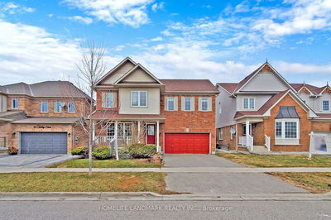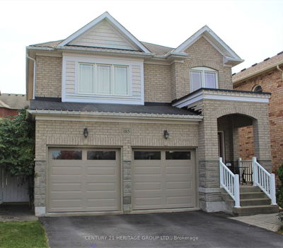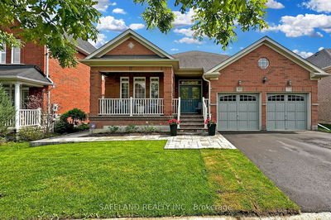Stunning & well kept detached home in a quiet family-friendly community. Sun-filled corner premium lot, with incredible oasis backyard. Open concept living and dining room surrounded by windows. All hardwood floors throughout. 9' Ceiling on Main Floor. Gourmet kitchen features marble countertops, SS appliances & gas stove. Spacious breakfast room can walk out to backyard. Huge & bright family room on 2nd floor, can easily be converted to 4th bedroom. Newly renovated bathrooms on 2nd floor. A generous size master bedroom has walk in closet and upgraded 3pc ensuite. Fully newer finished basement has multi function, with wet bar, home theatre, full bathroom and cool room. Laundry on mains floor. Direct access to garage. Excellent location! Walks to T&T supermarket, restaurants. Close to park, schools, & public transit. Mins drive to shopping plaza, go train station, Highway 404, golf club and much more
Property Features
- Date Listed: Wednesday, September 13, 2023
- Virtual Tour: View Virtual Tour for 85 Ballymore Drive
- City: Aurora
- Neighborhood: Bayview Wellington
- Major Intersection: Bayview/St. John's
- Full Address: 85 Ballymore Drive, Aurora, L4G 6Z5, Ontario, Canada
- Living Room: Hardwood Floor, Picture Window, Combined W/Dining
- Kitchen: Stainless Steel Appl, Marble Counter, Pot Lights
- Family Room: Hardwood Floor, Fireplace, Cathedral Ceiling
- Listing Brokerage: Re/Max Excel Realty Ltd. - Disclaimer: The information contained in this listing has not been verified by Re/Max Excel Realty Ltd. and should be verified by the buyer.

