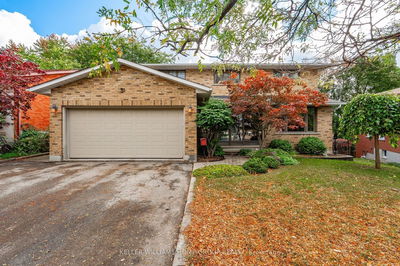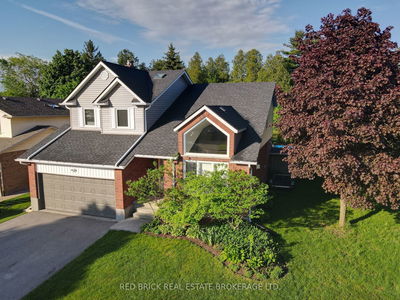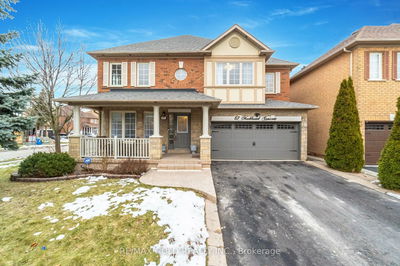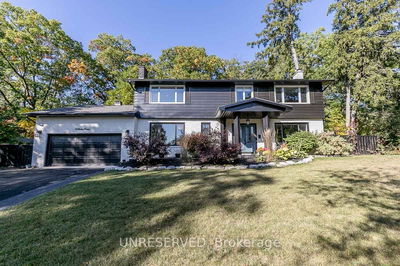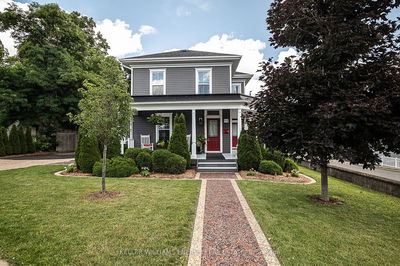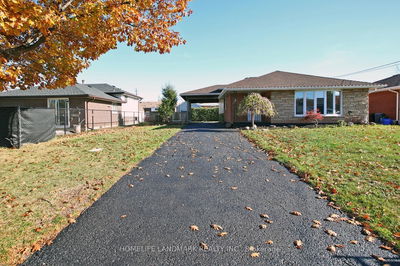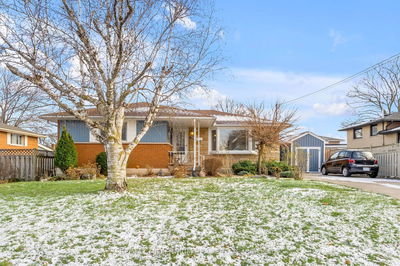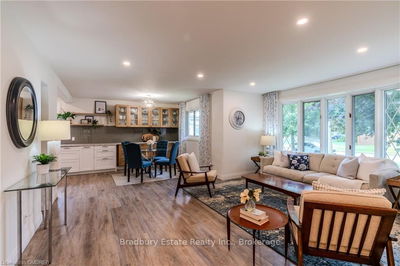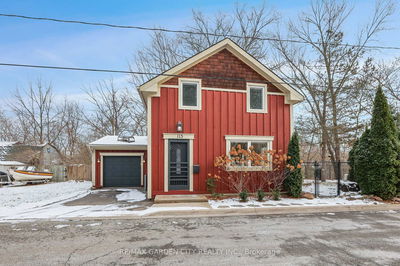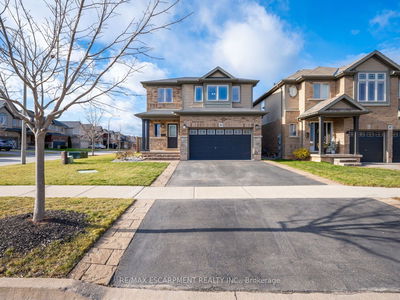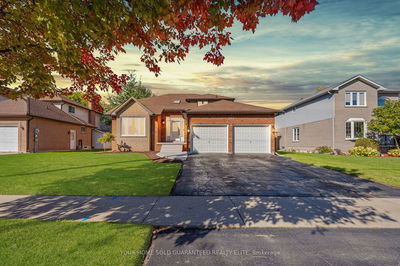Stunning Grimsby Home with fabulous Southern exposure with a view of the Niagara Escarpment! Large eat in kitchen, main floor living room, large family room with gas fireplace. Picturesque primary bedroom with 4 pc ensuite with soaker tub and separate shower, and massive walk in closet! Fully finished basement offers large rec room and bonus room for office or hobby room with running water. Updates include Shingles 2016, Furnace & C/A 2015, owned hot water heater 2024, rear deck 2022, 10 Glass window inserts and cranks replaced. RSA
Property Features
- Date Listed: Friday, February 16, 2024
- Virtual Tour: View Virtual Tour for 1 Evergreens Drive
- City: Grimsby
- Major Intersection: Roberts Road
- Full Address: 1 Evergreens Drive, Grimsby, L3M 5P8, Ontario, Canada
- Living Room: Hardwood Floor
- Kitchen: Main
- Family Room: Fireplace, Hardwood Floor
- Family Room: 2nd
- Listing Brokerage: Re/Max Escarpment Realty Inc. - Disclaimer: The information contained in this listing has not been verified by Re/Max Escarpment Realty Inc. and should be verified by the buyer.


























