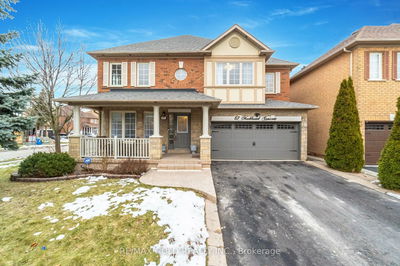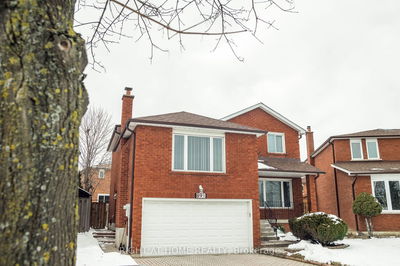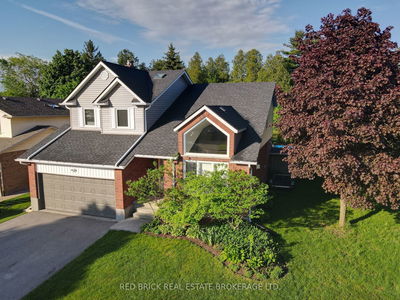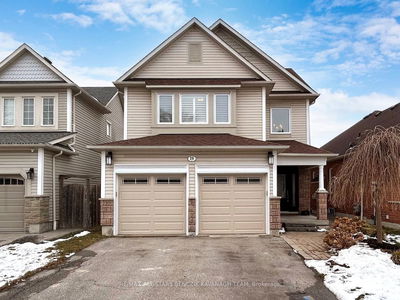Welcome to your future home in the heart of Georgetown South! Experience the allure of this distinctive residence, one of only three in Georgetown boasting its unique floor plan. The location is unbeatable, allowing your children to attend highly rated elementary schools within walking distance, including French Catholic, English Catholic and Public Schools. Embrace the convenience of nearby trails, parks, places of worship, the Gellert Community Centre and shopping + easy access to commuter routes; you are a mere 20 minutes from Erin Mill Town Center. Step inside to discover an exceptional floor plan featuring freshly painted, spacious principal rooms. The three generously sized bedrooms and convenient second-floor laundry make daily living a joy. Updates include, fully renod 2 piece powder room, high-end flooring, new stainless steel appliances, custom rollaway blinds, new garage door and door opener plus professionally repaved driveway.
Property Features
- Date Listed: Wednesday, February 28, 2024
- City: Halton Hills
- Neighborhood: Georgetown
- Major Intersection: Argyll Rd & Lauchlin Cres
- Living Room: Open Concept, Vinyl Floor, Gas Fireplace
- Kitchen: Stainless Steel Appl, Ceramic Floor, O/Looks Family
- Family Room: Cathedral Ceiling, Vinyl Floor, W/O To Patio
- Listing Brokerage: Royal Lepage Meadowtowne Realty - Disclaimer: The information contained in this listing has not been verified by Royal Lepage Meadowtowne Realty and should be verified by the buyer.































































































