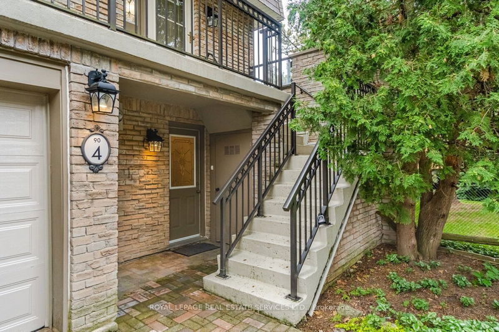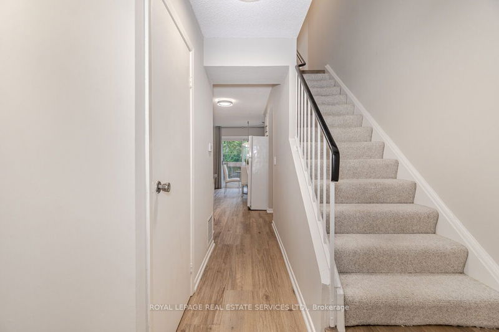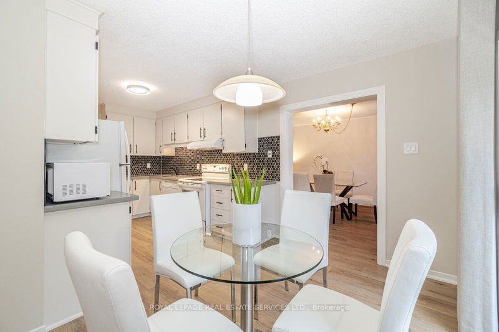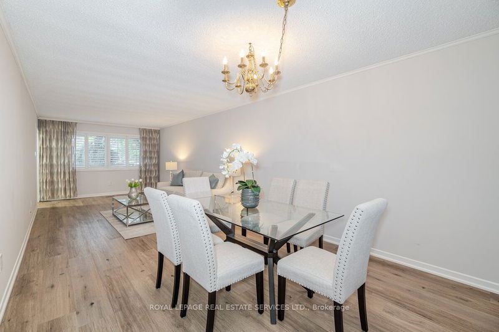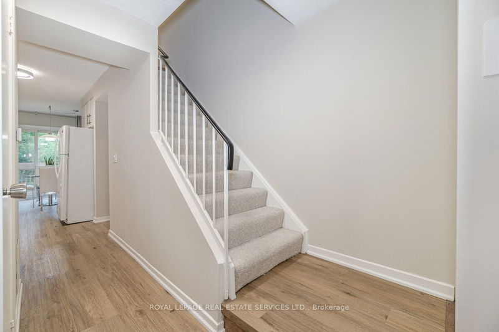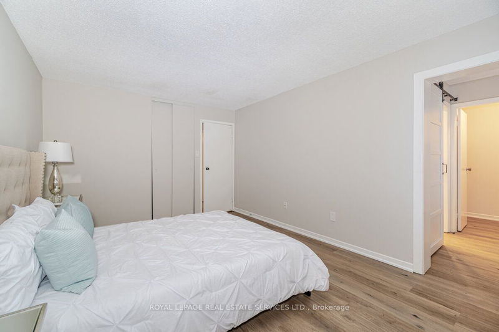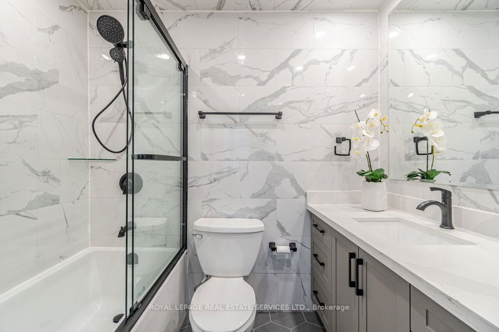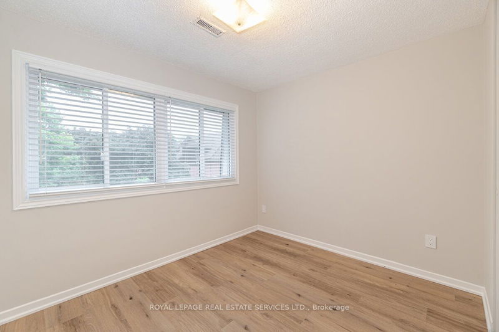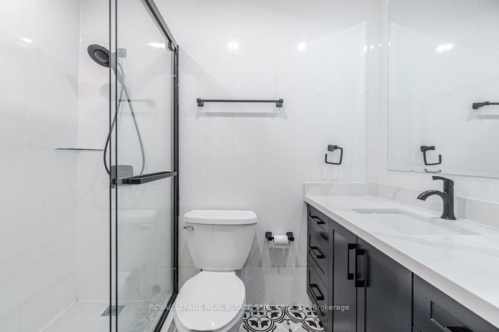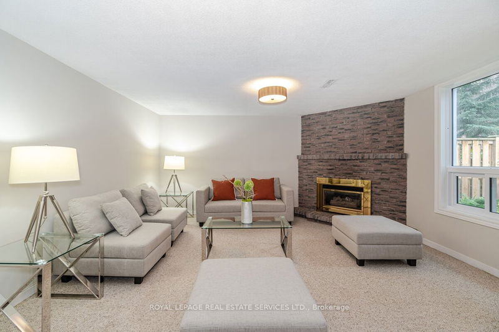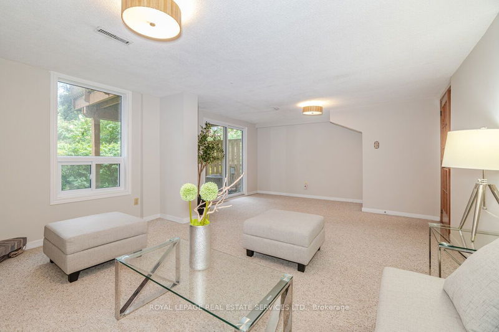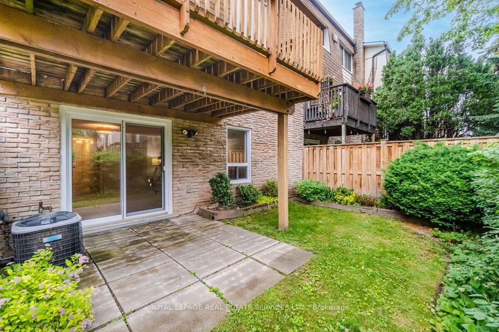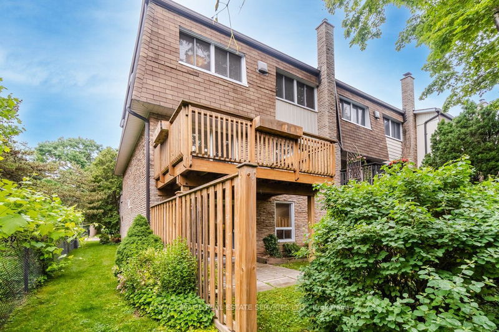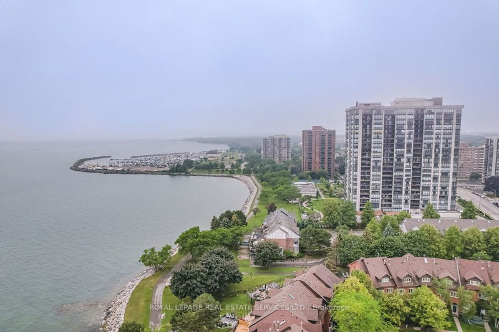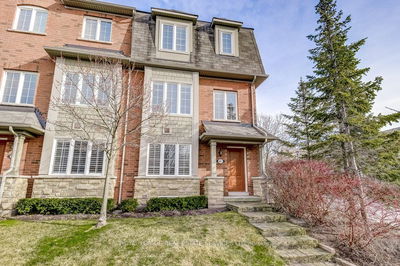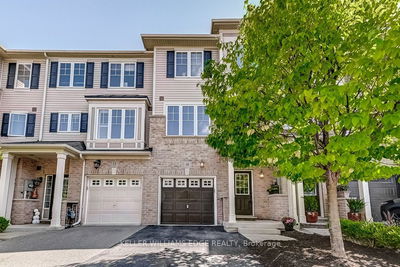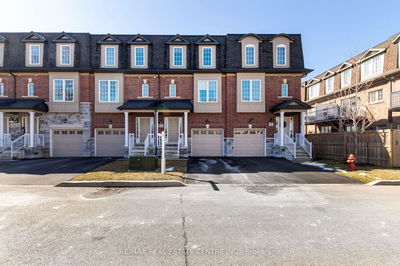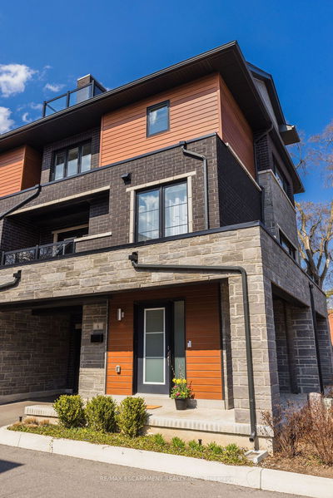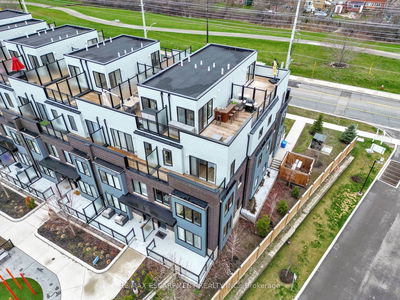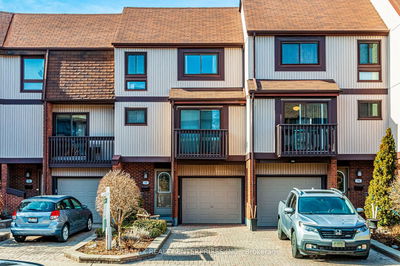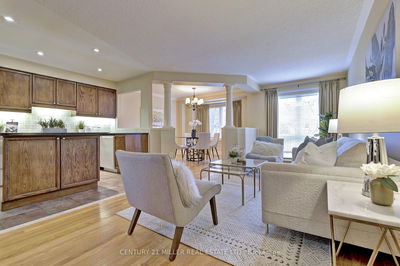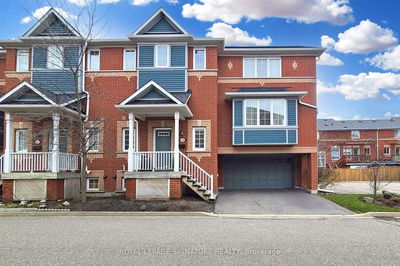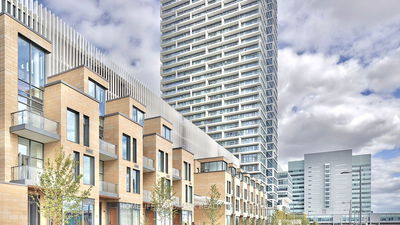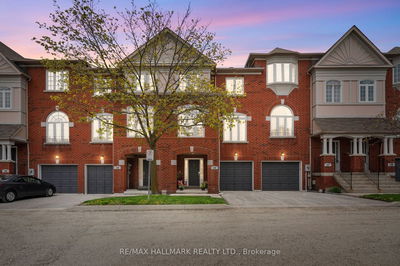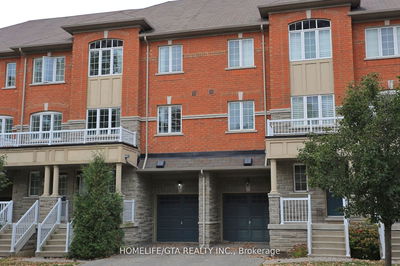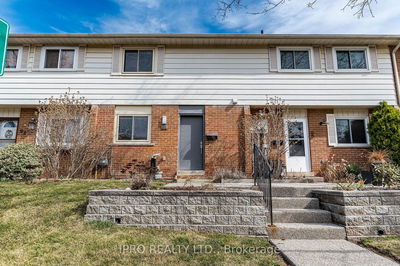Elegant Oakville waterfront coveted high demand boutique complex. This 2,000+ SF living space with 3 bedroom 4 bathrooms and walkout ground family room, rare quiet dead end cul-de-sac townhouse. Minute walk to the lake and trails. A spacious fully fenced walkout ground family room, rare quiet dead end cul-de-sac townhouse. Minute walk to the lake and trails. A spacious fully fenced access to private lakeside parkette w/Muskoka chairs, exclusive only to complex owners. Renovated: In 2022; new 4pc master ensuite, 2nd 4ps bathroom in 3rd floor. Refresh of 2nd and Main floor 2pc powder rooms and kitchen cupboards and new quartz countertops, new stove fan, kitchen sink and faucets throughout 2nd and 3rd floor.
Property Features
- Date Listed: Thursday, April 25, 2024
- Virtual Tour: View Virtual Tour for 4-90 Sarah Lane
- City: Oakville
- Neighborhood: Bronte West
- Major Intersection: 3rd Line/Lakeshore Rd
- Full Address: 4-90 Sarah Lane, Oakville, L6L 5L3, Ontario, Canada
- Family Room: Gas Fireplace, W/O To Patio, 2 Pc Bath
- Living Room: Combined W/Dining, Hardwood Floor, Large Window
- Kitchen: Eat-In Kitchen, Hardwood Floor, W/O To Deck
- Listing Brokerage: Royal Lepage Real Estate Services Ltd. - Disclaimer: The information contained in this listing has not been verified by Royal Lepage Real Estate Services Ltd. and should be verified by the buyer.


