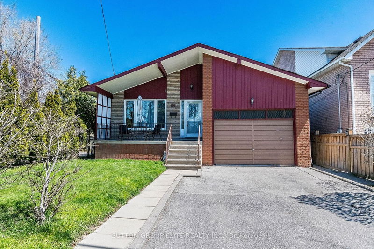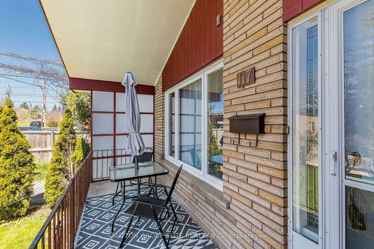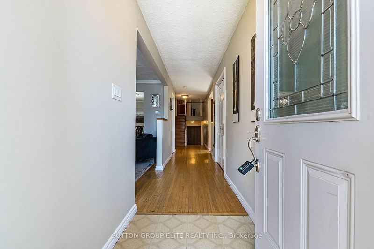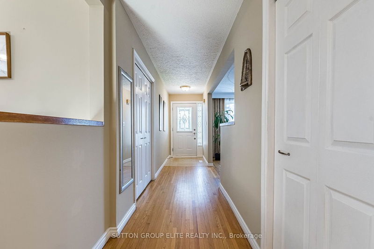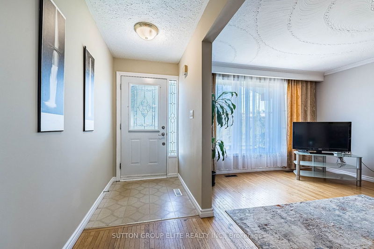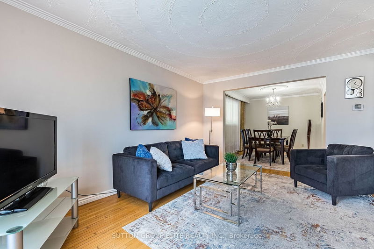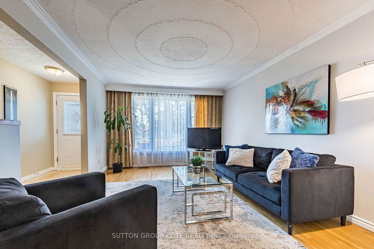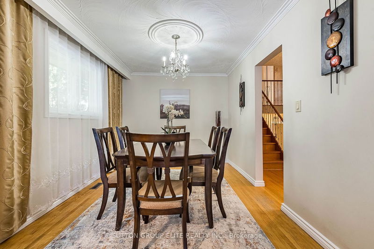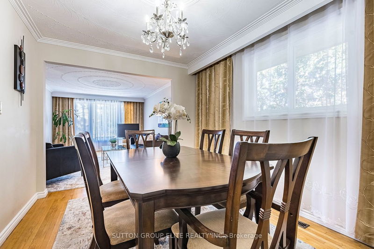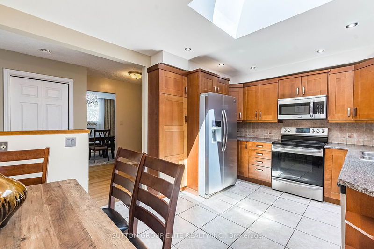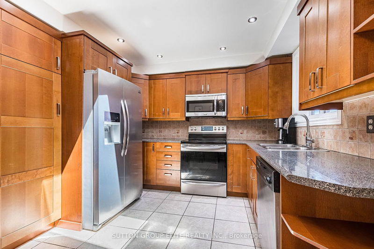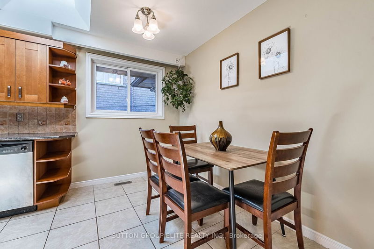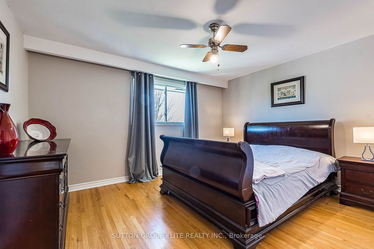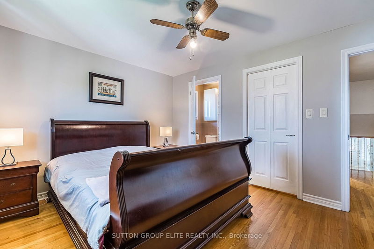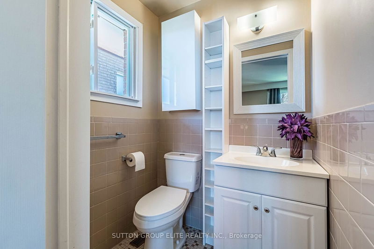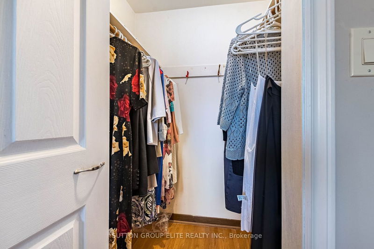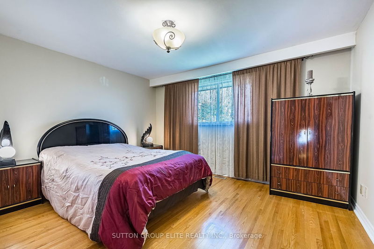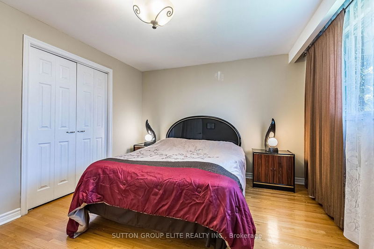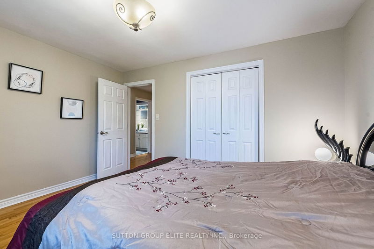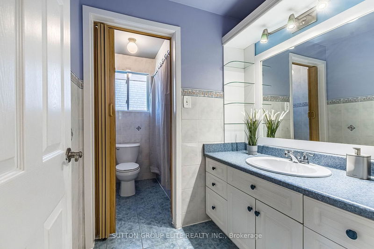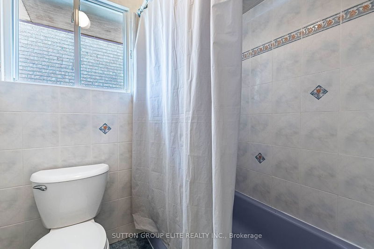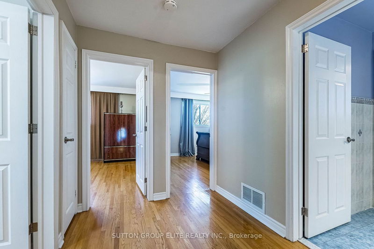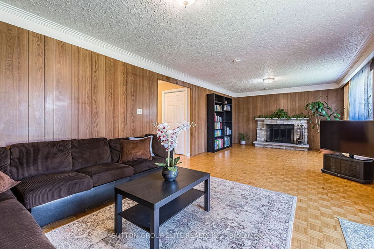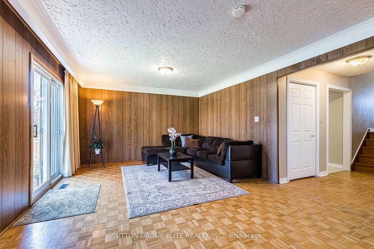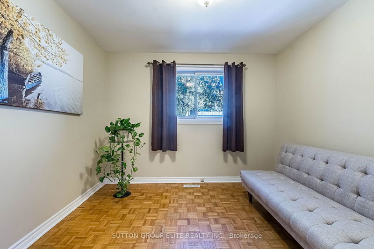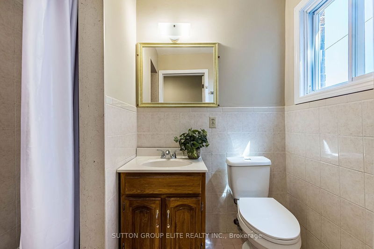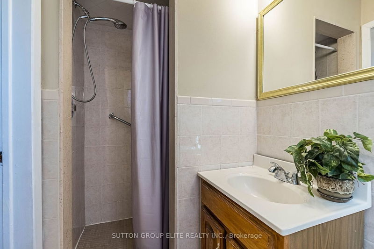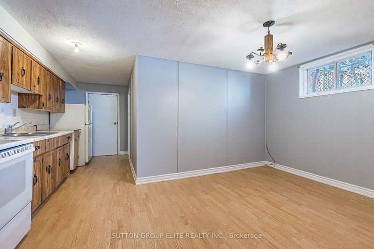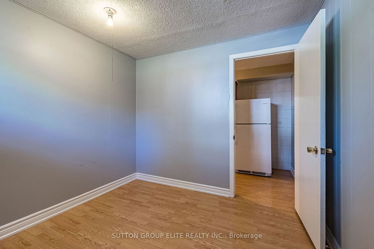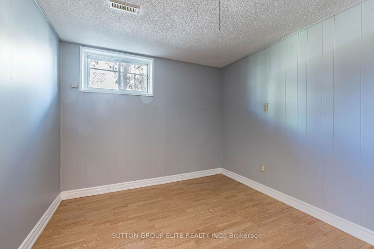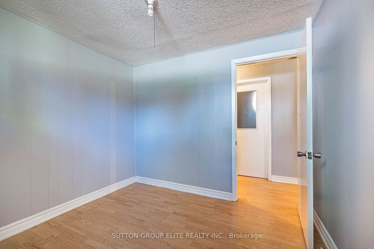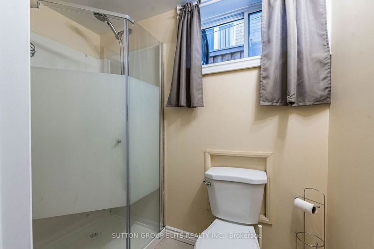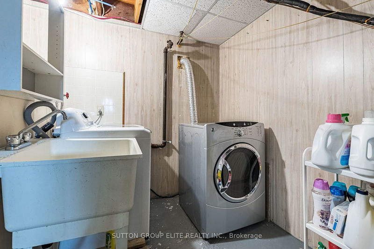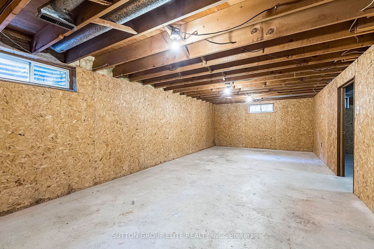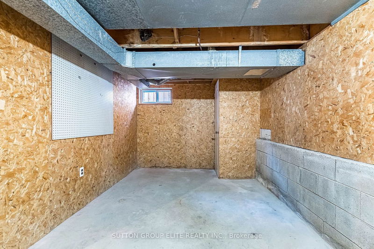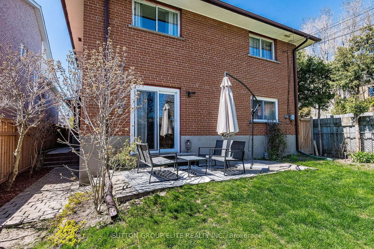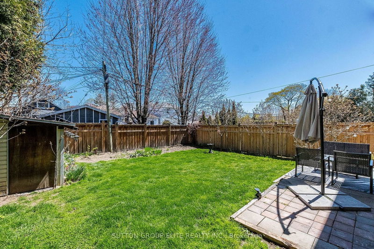Well maintained, spacious 5 level backsplit in a very convenient location. Large principal rooms, living room with picture window, semi-separate dining room, newer kitchen with skylight, pot lights and breakfast area. Ground level features Bright family room with walk-out to private back yard, den and 3 pc bathroom. There is also side door access to this level. 4th level offers in-law suite with kitchen and extra 2 bedrooms, both with above ground windows. Unspoiled 5th level leaves a bit of imagination for a new owner. Property with a huge potential, can easily accommodate 2 families. Great location in south Etobicoke, no need for a car, walking distance to city amenities, Lake Ontario, parks, beaches, bike and walking trails.
Property Features
- Date Listed: Friday, April 26, 2024
- Virtual Tour: View Virtual Tour for 117 Fortieth Street
- City: Toronto
- Neighborhood: Long Branch
- Major Intersection: Lakeshore/Browns Line
- Full Address: 117 Fortieth Street, Toronto, M8W 3N2, Ontario, Canada
- Living Room: Hardwood Floor, Picture Window
- Kitchen: Skylight, Pot Lights, Stainless Steel Appl
- Family Room: Parquet Floor, Walk-Out
- Kitchen: Lower
- Living Room: Laminate
- Listing Brokerage: Sutton Group Elite Realty Inc. - Disclaimer: The information contained in this listing has not been verified by Sutton Group Elite Realty Inc. and should be verified by the buyer.

