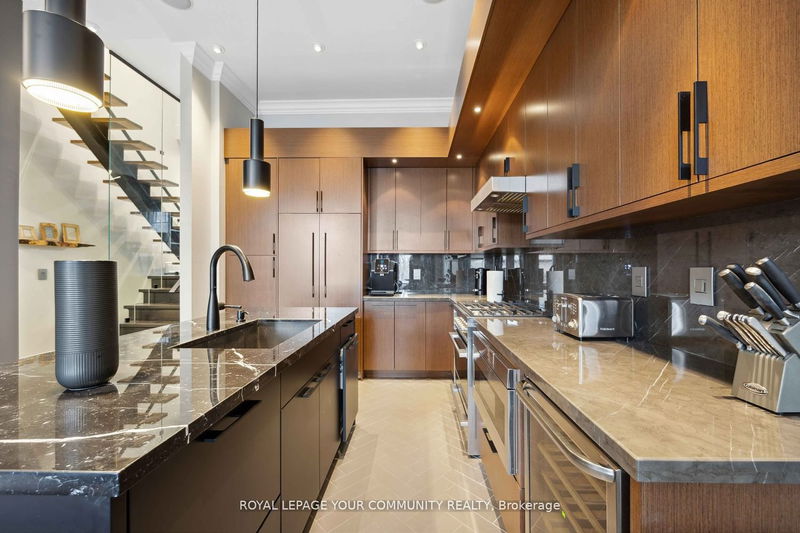Located in the sought out "Alderwood" community with over 3,000 sq.ft. of liveable space. This property is loaded with upgrades from top-to-bottom. Custom Aya kitchen with top-of-the-line built-in appliances (Fisher & Paykel), marble countertops/backsplash with Tuffskin protection. Family room w/coffered ceilings (11 ft), large windows & w/o to fenced yard. Primary bedroom: custom closets,spa-like ensuite bath with heated floors. Lower level 8.5 ft ceilings, w/o to yard, glass enclosed shower. Main floor floating solid walnut staircase with glass surround, gas fireplace.
Property Features
- Date Listed: Friday, April 26, 2024
- Virtual Tour: View Virtual Tour for 478B Valermo Drive
- City: Toronto
- Neighborhood: Alderwood
- Major Intersection: Brown's Line/Valermo
- Full Address: 478B Valermo Drive, Toronto, M8W 2M7, Ontario, Canada
- Family Room: Walk-Out, Hardwood Floor, Coffered Ceiling
- Kitchen: Stainless Steel Appl, Marble Counter
- Living Room: Gas Fireplace, Hardwood Floor
- Listing Brokerage: Royal Lepage Your Community Realty - Disclaimer: The information contained in this listing has not been verified by Royal Lepage Your Community Realty and should be verified by the buyer.







































