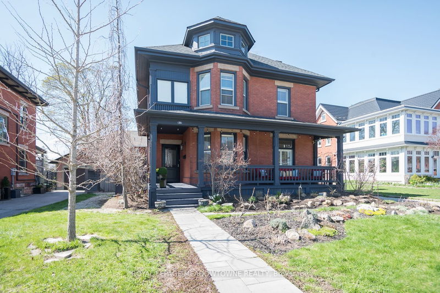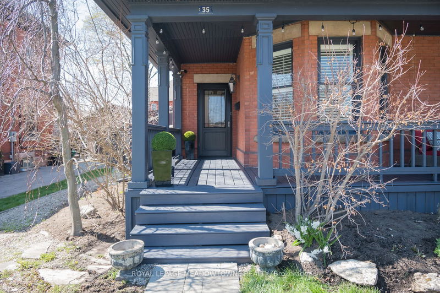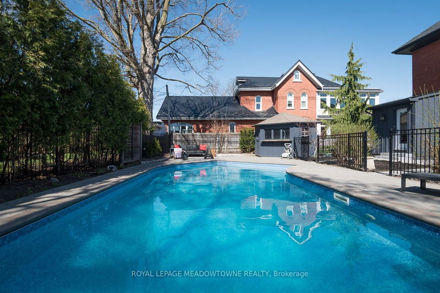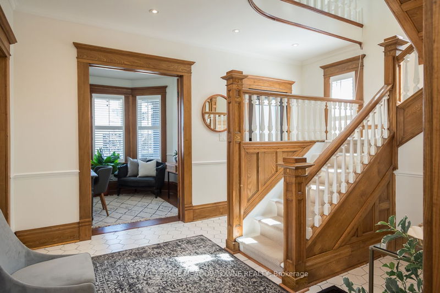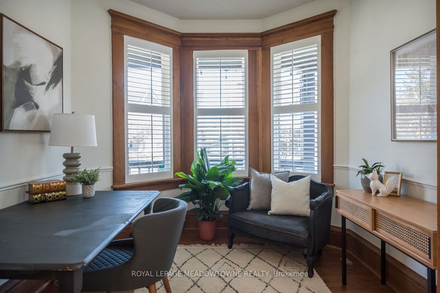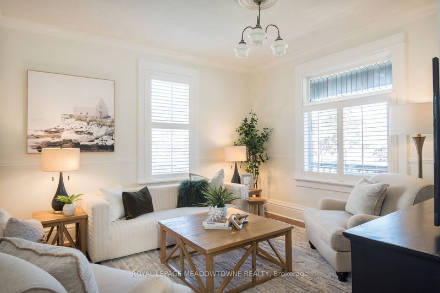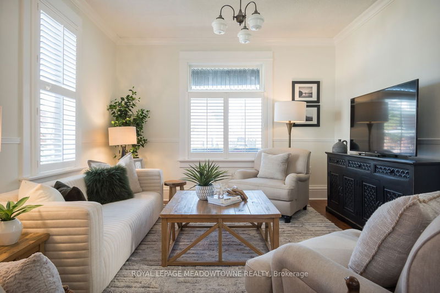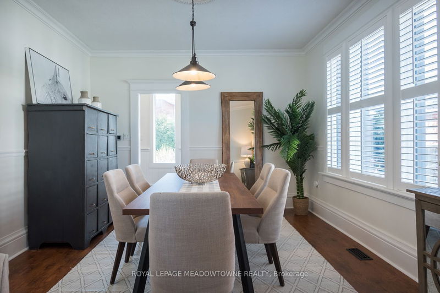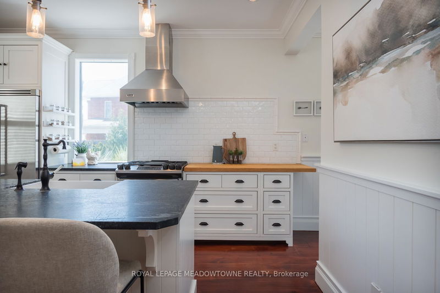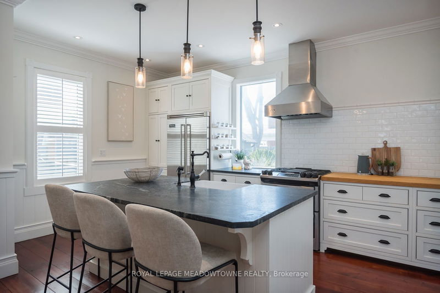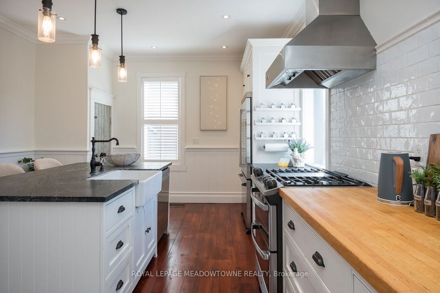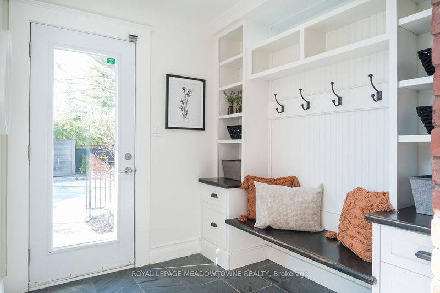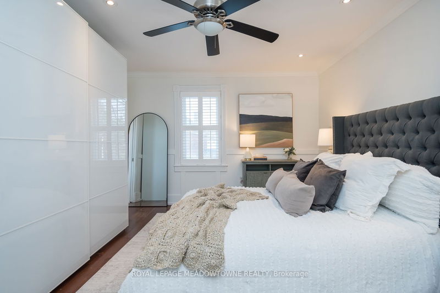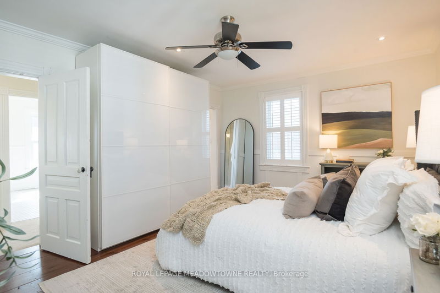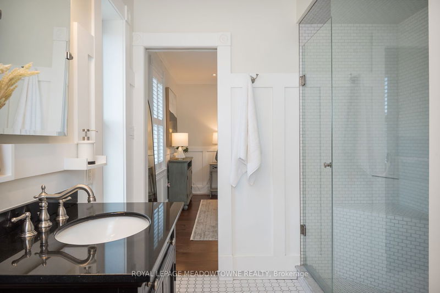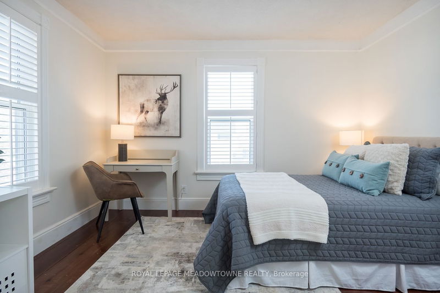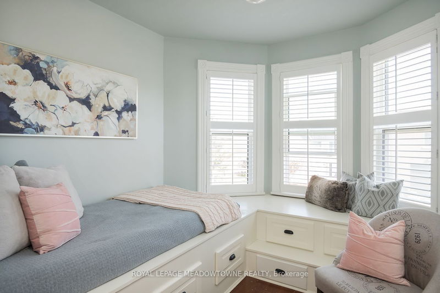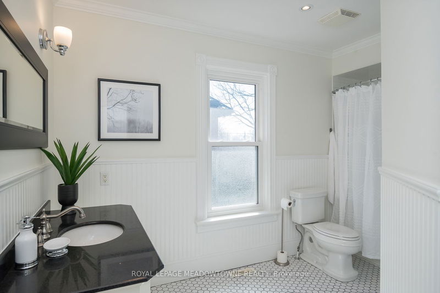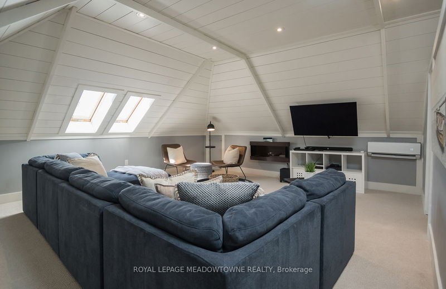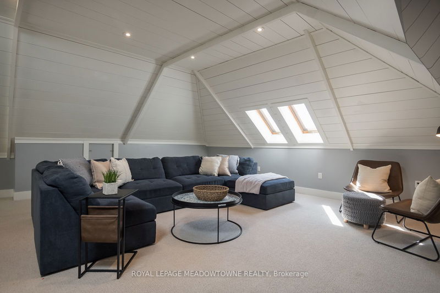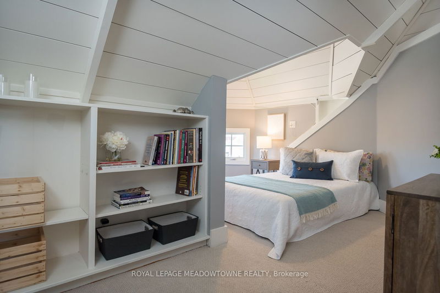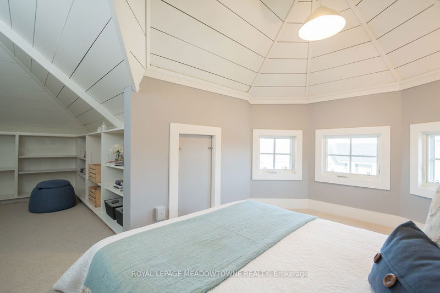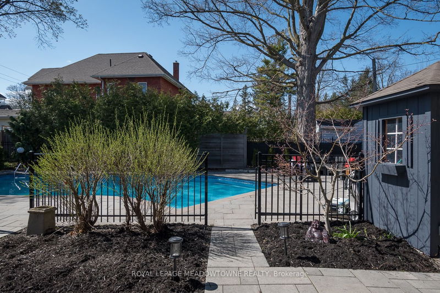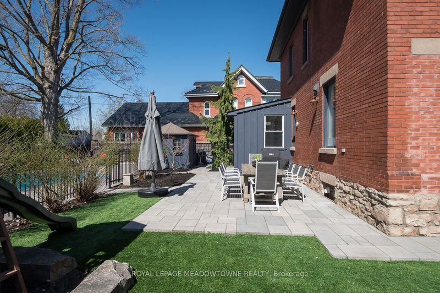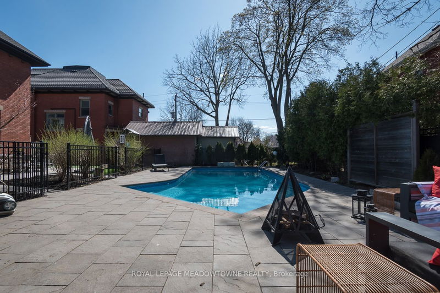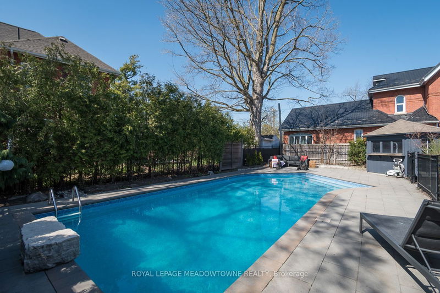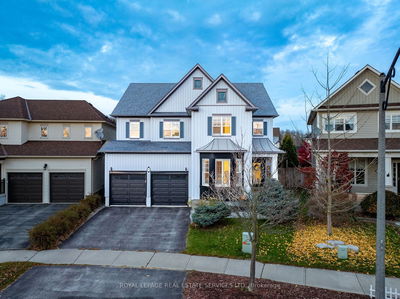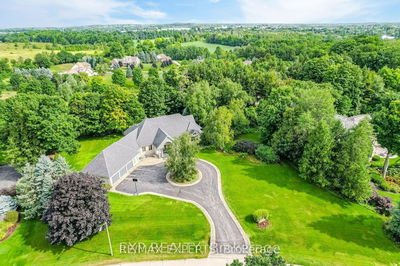Welcome to your beautifully updated century home, seamlessly blending modern features with historic charm. Brighten your days w/ abundant natural light streaming through large windows that highlight the home's architectural beauty. From the tranquil primary retreat, complete w/ full ensuite, to the timeless white kitchen featuring soapstone countertops and stainless-steel appliances, you'll be captivated by the warm ambiance and eye-catching details that greet you at every turn. On the 3rd floor, a loft eagerly awaits, providing an additional bedroom and versatile recreational area, limited only by your imagination. Unwind and indulge in the ultimate backyard oasis, complete w/ heated saltwater inground pool and cabana. Location is everything, and this home offers the ideal balance of tranquility and convenience. Being steps away from downtown, parks, and Fairy Lake means you can easily explore the vibrant shops, restaurants and immerse yourself in the natural beauty that surrounds you.
Property Features
- Date Listed: Friday, April 26, 2024
- Virtual Tour: View Virtual Tour for 35 Bower Street
- City: Halton Hills
- Neighborhood: Acton
- Full Address: 35 Bower Street, Halton Hills, L7J 1E1, Ontario, Canada
- Kitchen: Coffered Ceiling, Hardwood Floor
- Living Room: California Shutters
- Listing Brokerage: Royal Lepage Meadowtowne Realty - Disclaimer: The information contained in this listing has not been verified by Royal Lepage Meadowtowne Realty and should be verified by the buyer.

