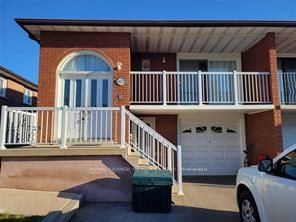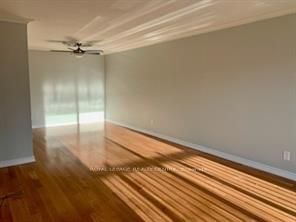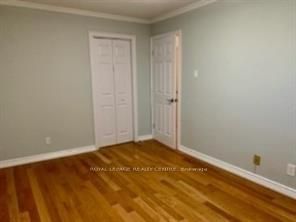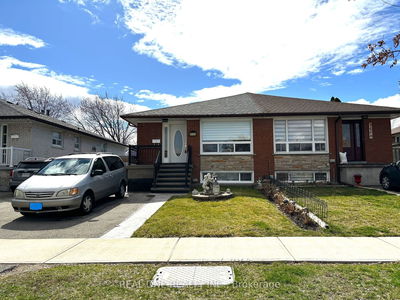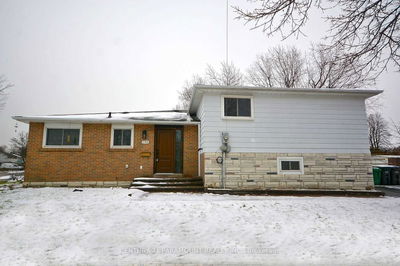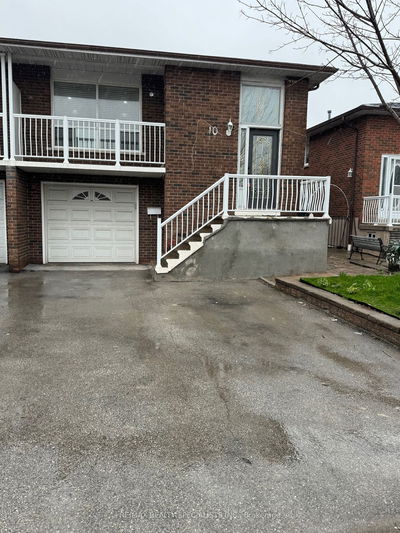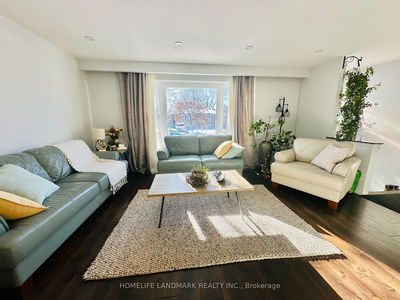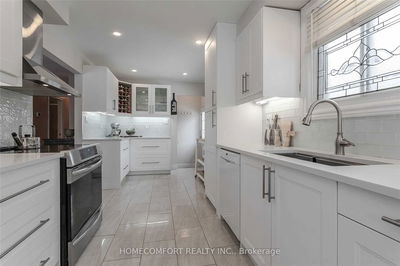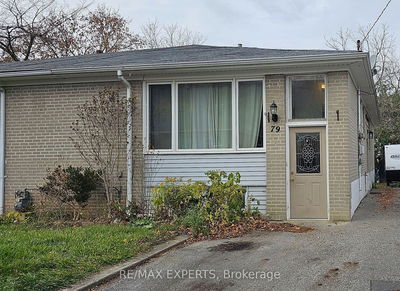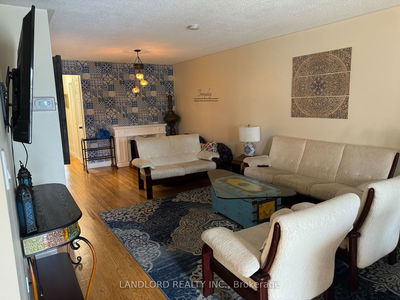Main Floor Only! Nicely Kept 3 Bedroom, 1 Bath W/2 Sinks, Raised Bungalow With Lots of Natural Light, Spacious Family Size Eat-In Kitchen With Ample Cabinet Space, Stainless Steel Appliances, Granite Countertop, Hardwood Floor, Custom Backsplash, Spacious Dining & Living Rooms With Walk-Out To Private Balcony. Private Laundry To Unit In Lower Level and 1 Parking Space. Central Location On a Nice Quiet Street. Walking Distance to Square One, Central Parkway Plaza, Farmer's Market, Schools (French Immersion), GO Station, Public Transit Connects to Islington Station. Close to 403 & 401.
Property Features
- Date Listed: Friday, April 26, 2024
- City: Mississauga
- Neighborhood: Rathwood
- Major Intersection: Burnhamthorpe & Hurontario
- Full Address: Main-4117 Clevedon Drive, Mississauga, L4Z 1J4, Ontario, Canada
- Living Room: Hardwood Floor, Combined W/Dining, W/O To Balcony
- Kitchen: Ceramic Floor, Ceramic Back Splash, Granite Counter
- Listing Brokerage: Royal Lepage Realty Centre - Disclaimer: The information contained in this listing has not been verified by Royal Lepage Realty Centre and should be verified by the buyer.

