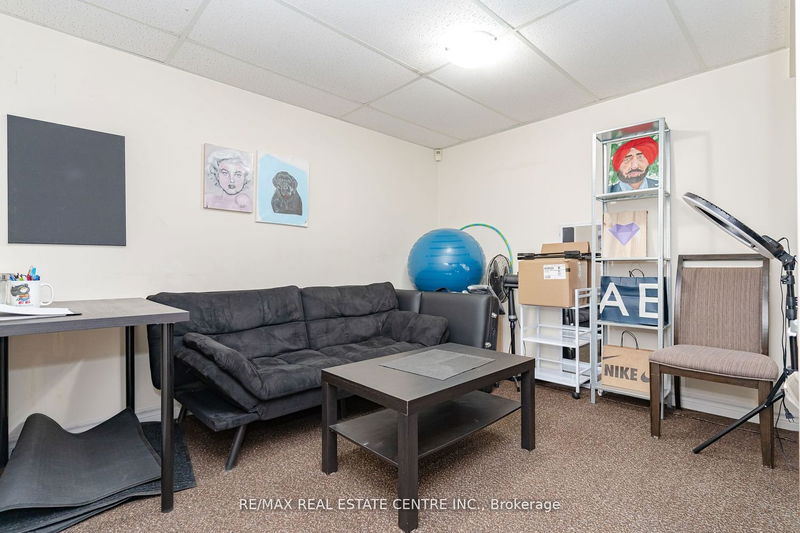Welcome To This Stunning Semi Detached Nestled In The Heart Of Brampton! This Spacious Home Boasts 3 Bedrooms And 2 Full Bathrooms On The Second Floor, Offering Convenience And Comfort For You And Your Family. As You Step Inside, You're Greeted By A Bright And Airy Living Space, Perfect For Relaxing Or Entertaining Guests. The Main Floor Features A Convenient Powder Room, The Kitchen Is A Chefs Delight, With Ample Cabinet Space. Adjacent To The Kitchen Is The Dining Area, Ideal For Enjoying Family Meals Or Hosting Dinner Parties. Upstairs, You'll Find Three Generously Sized Bedrooms, Each Offering Plenty Of Closet Space And Natural Light. The Primary Bedroom Boasts Its Own Ensuite Bathroom. Outside, You'll Discover A Large Lot, Offering Endless Possibilities For Outdoor Enjoyment. But Wait, There's More! This Home Also Features A Separate 2 Bedroom Basement With Separate Entrance, Living Area And Bathroom.
Property Features
- Date Listed: Friday, April 26, 2024
- City: Brampton
- Neighborhood: Heart Lake West
- Major Intersection: Sandalwood/Conestoga
- Living Room: Hardwood Floor, Picture Window
- Kitchen: Granite Counter, Stained Glass, Custom Backsplash
- Kitchen: Window, Laminate
- Listing Brokerage: Re/Max Real Estate Centre Inc. - Disclaimer: The information contained in this listing has not been verified by Re/Max Real Estate Centre Inc. and should be verified by the buyer.

















































