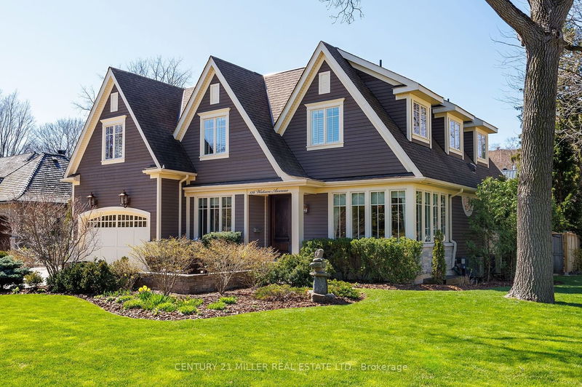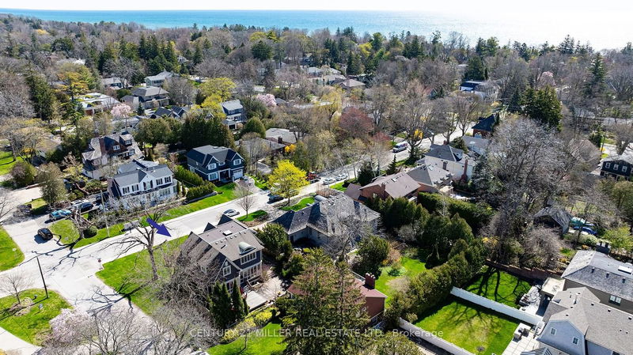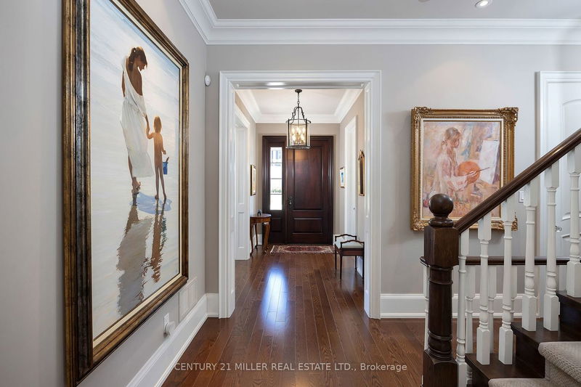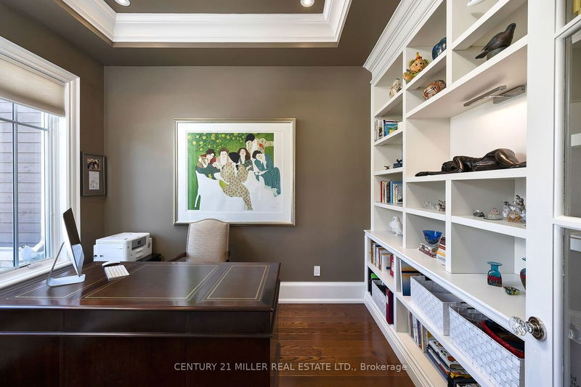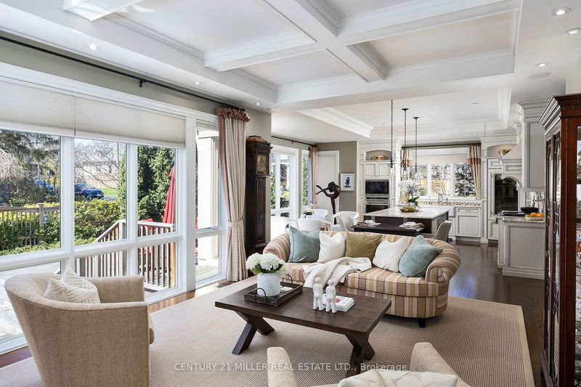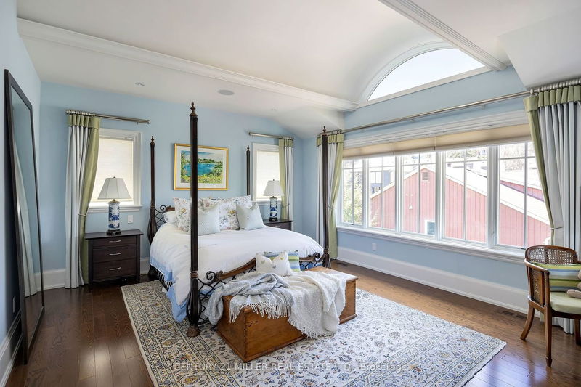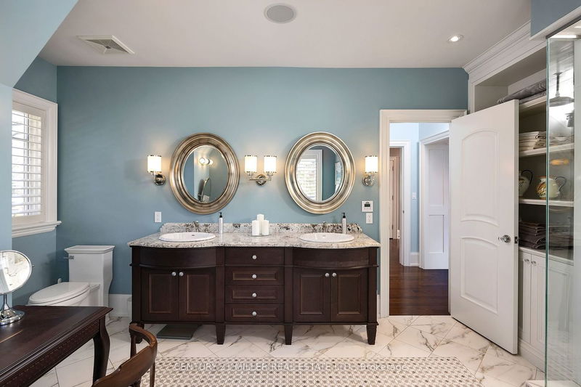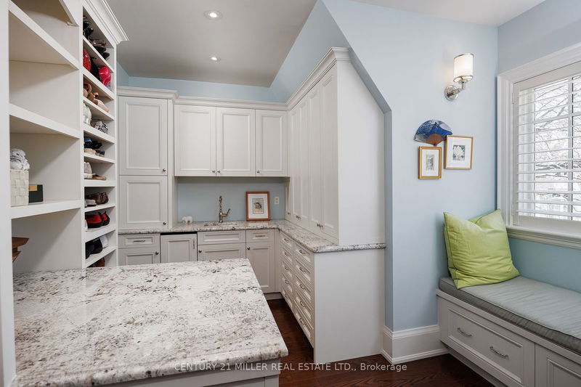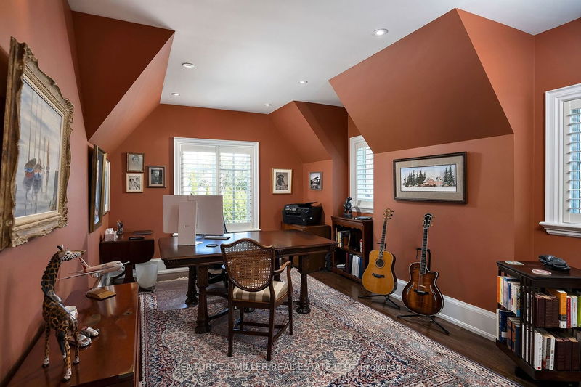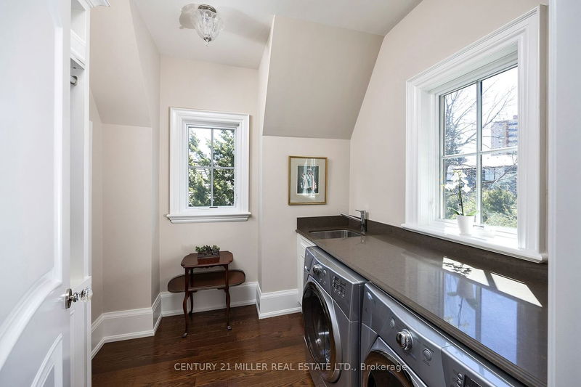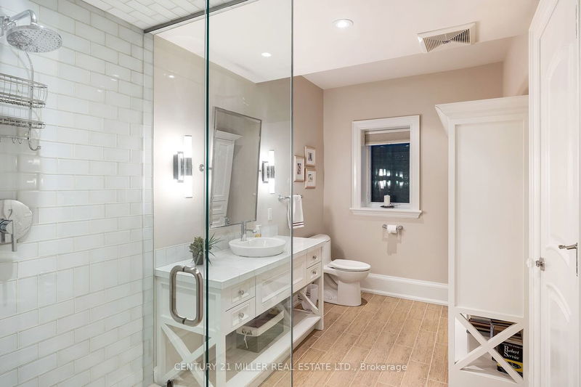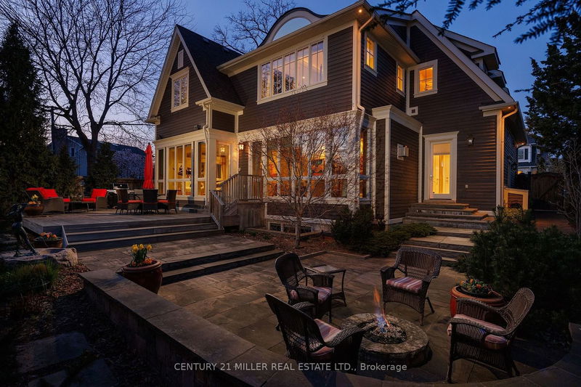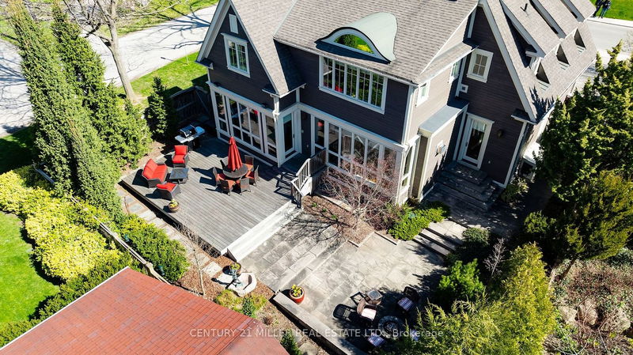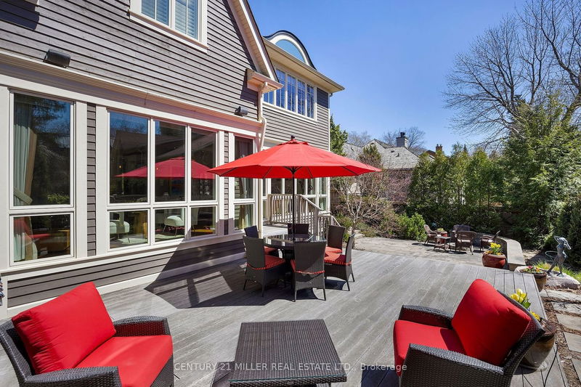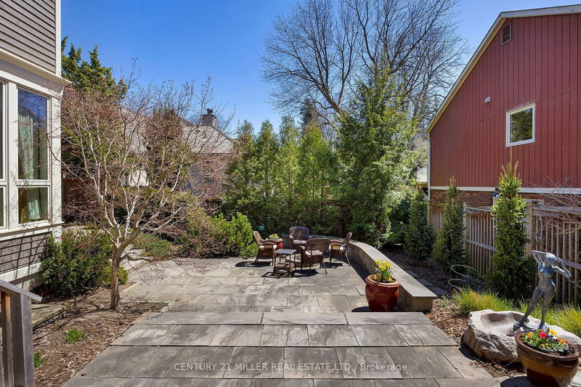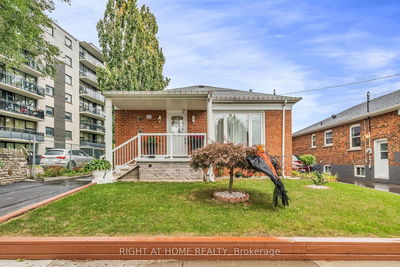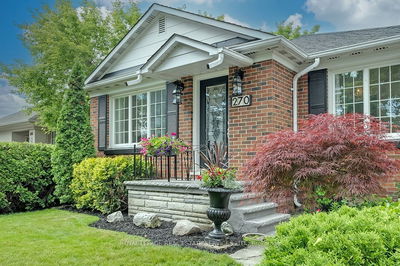Exceptionally well-maintained custom-built home on one of Old Oakvilles most desired streets. Situated on a corner lot that allows in so much natural light through an abundance of large windows, this home features over 3,250 sq ft plus a fully finished lower level. As you enter the foyer you immediately feel the level of detail that went into the design. The main floor has a functional and formal floor plan with large principal rooms, highlighted by beautiful rich hardwood floors. With entertaining in mind, the kitchen, with top-of-the-line appliances and custom cabinetry, opens to the great room and also flows effortlessly through the servery to the formal dining room. The mudroom provides ease-of-flow to the hub of the home with both inside access from the garage and access to the rear yard - bench seating and built-in coat cubbies span this transitional space. The second floor has a lovely primary suite spanning across the rear of the home with large walk-in closet is filled with custom organizers and spa ensuite which compliments the serene ambiance of the primary suite. Two additional bedrooms, each with ample closet space, share access to the main bathroom. A full-size laundry room is also conveniently located on this level. The lower level with radiant in-floor heating and large window wells makes you forget you are in a lower level. A large recreation space and home gym as well as a full washroom and fourth bedroom are found down here. Extensive landscaping in both the front and rear yard highlights the exterior of this home the 70 wide lot allows for a double car garage and driveway something that is rare in Old Oakville. The rear yard has extensive patios and decks all surrounded by a canopy of trees creating a private and serene backyard. A short walk to the lake, downtown Oakville, and some of Oakville best private and public schools. Timeless design and expert craftsmanship are cornerstone elements of this exceptional custom home.
Property Features
- Date Listed: Monday, April 29, 2024
- Virtual Tour: View Virtual Tour for 136 Watson Avenue
- City: Oakville
- Neighborhood: Old Oakville
- Major Intersection: Watson Avenue/Randall Street
- Full Address: 136 Watson Avenue, Oakville, L6J 3T4, Ontario, Canada
- Kitchen: Main
- Listing Brokerage: Century 21 Miller Real Estate Ltd. - Disclaimer: The information contained in this listing has not been verified by Century 21 Miller Real Estate Ltd. and should be verified by the buyer.


