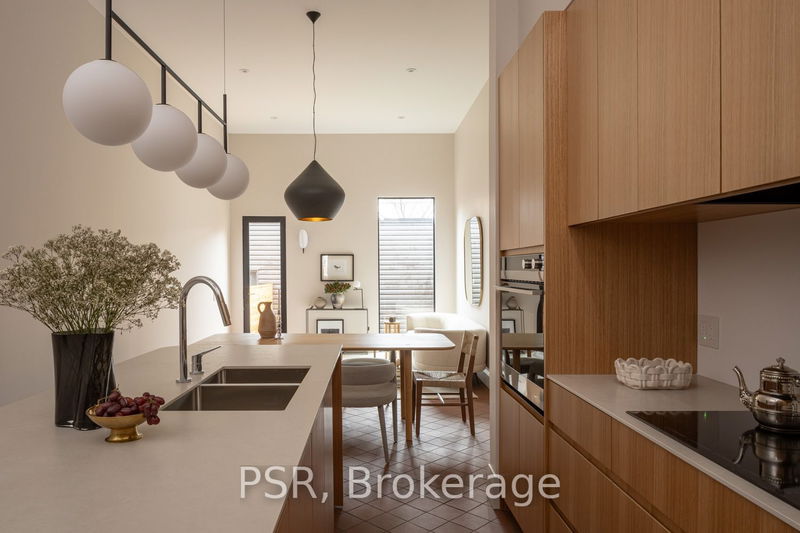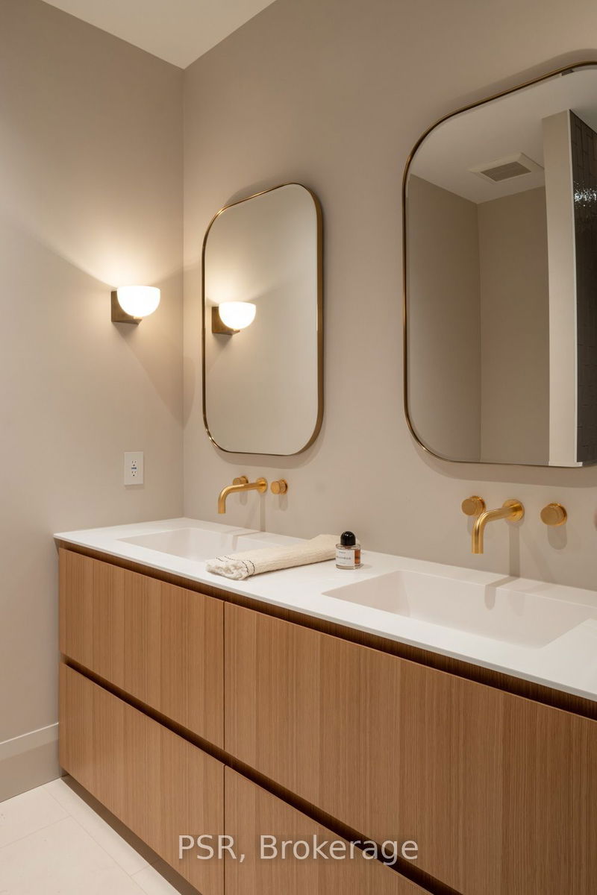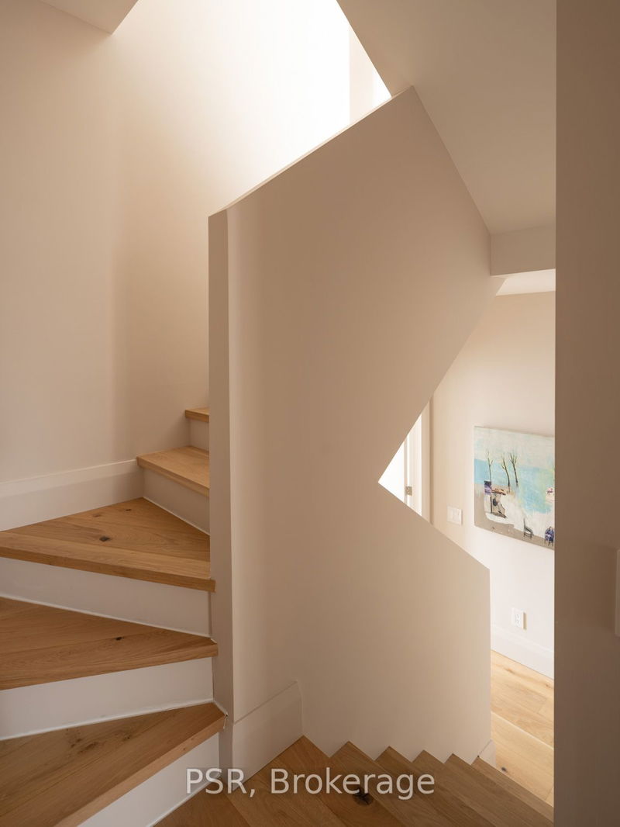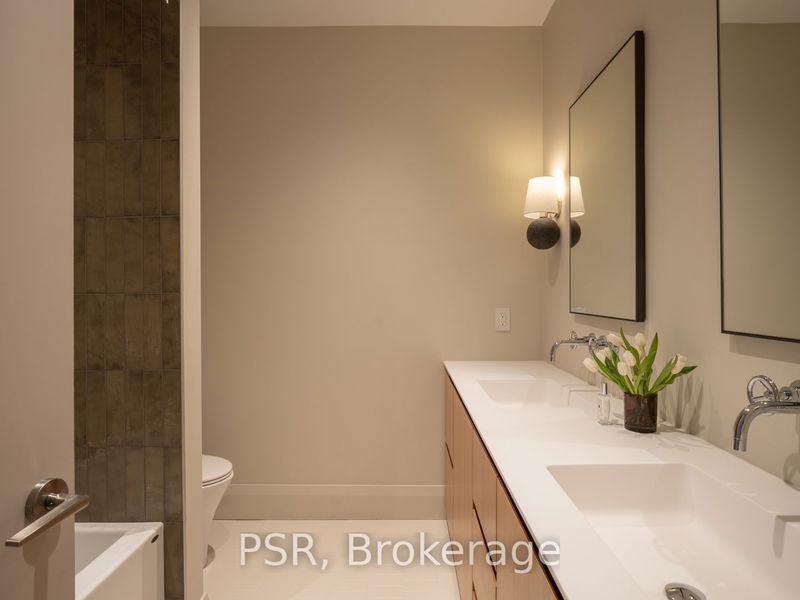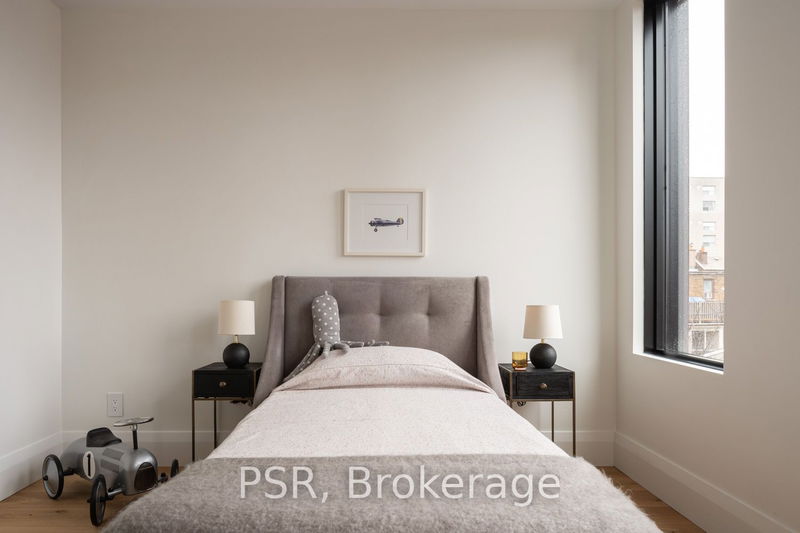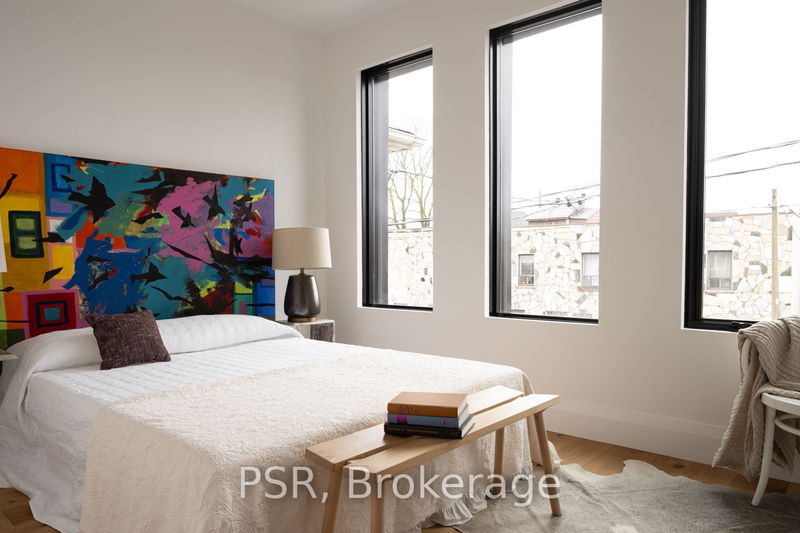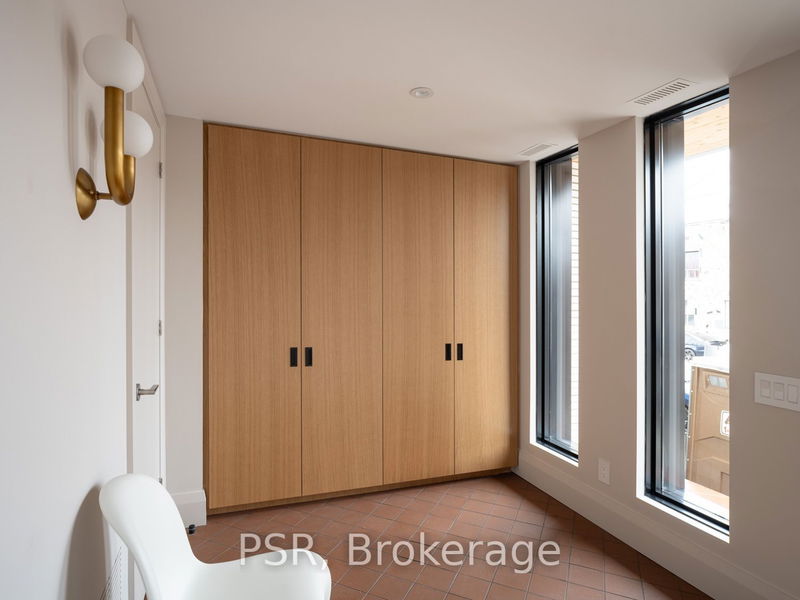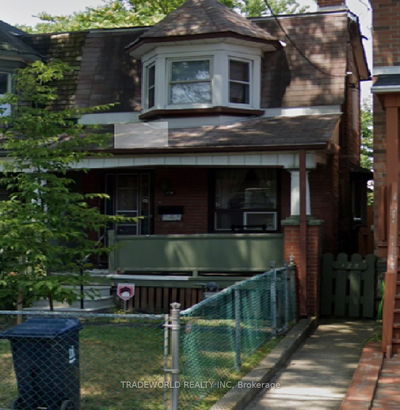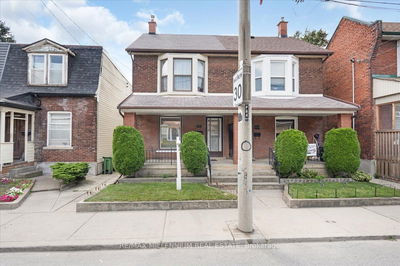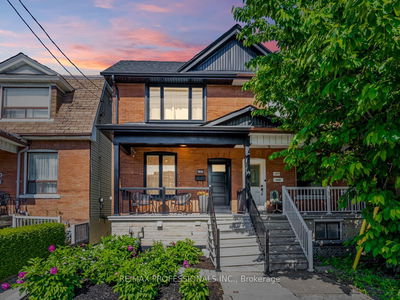Indulge In This Exquisite Home Nestled In The Wallace Emerson And Meticulously Crafted By Blue Lion Building. This 3-Bed, 3-Bath Sanctuary Seamlessly Blends Sophisticated Design With High-Performance Systems For The Ultimate Comfort. Enter The Welcoming Foyer, Boasting Terracotta Floors And Custom Oak Millwork. The Kitchen, A Culinary Dream, Features Italian Laminam Countertops, Integrated Appliances, And A Spacious Island, All Under Soaring 15-Ft Ceilings. Escape To The Primary Suite, Offering Spa-Like Ensuite, Walk-In Closet, And A Private Deck With Stunning Toronto Skyline Views. Each Bedroom Is A Serene Retreated Bathed In Natural Light. With Bespoke Details And Luxurious Finishes Throughout, This Home Offers Refined Urban Living At Its Finest.
Property Features
- Date Listed: Tuesday, April 30, 2024
- City: Toronto
- Neighborhood: Dovercourt-Wallace Emerson-Junction
- Major Intersection: Lansdowne Ave/Lappin Ave
- Full Address: A-168 Lappin Avenue, Toronto, M6H 1Y8, Ontario, Canada
- Kitchen: Centre Island, B/I Appliances, Ceramic Floor
- Living Room: Large Window, Hardwood Floor, Combined W/Dining
- Listing Brokerage: Psr - Disclaimer: The information contained in this listing has not been verified by Psr and should be verified by the buyer.




