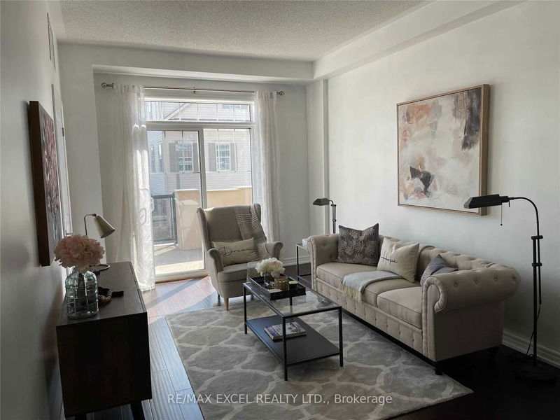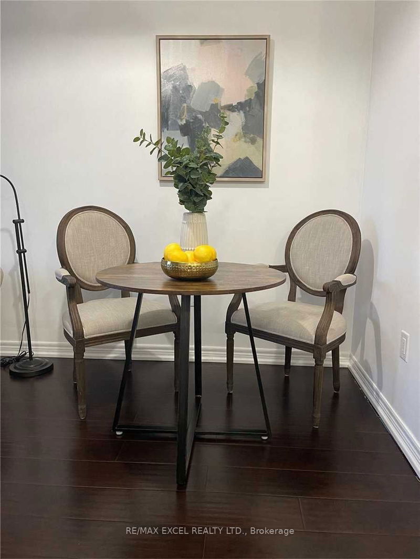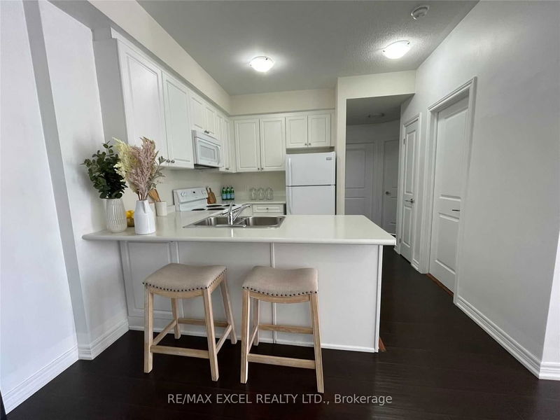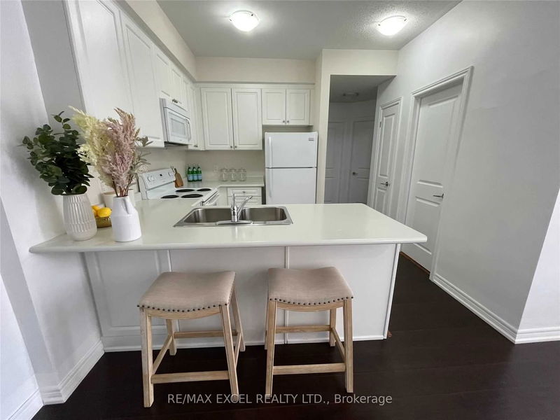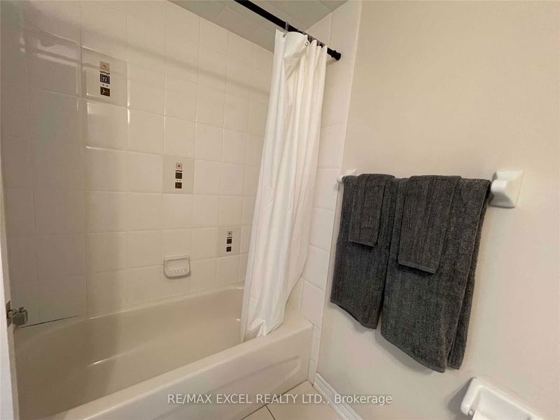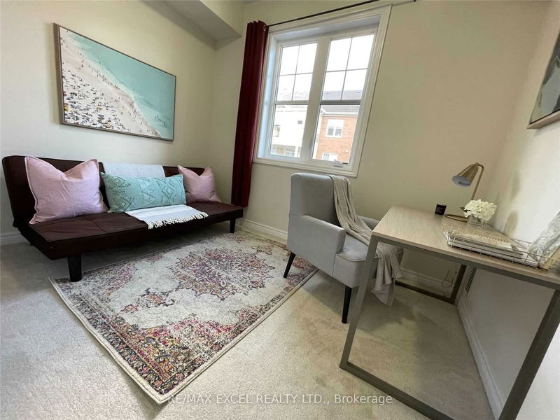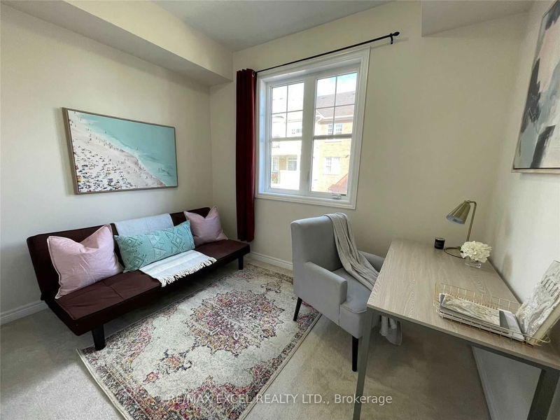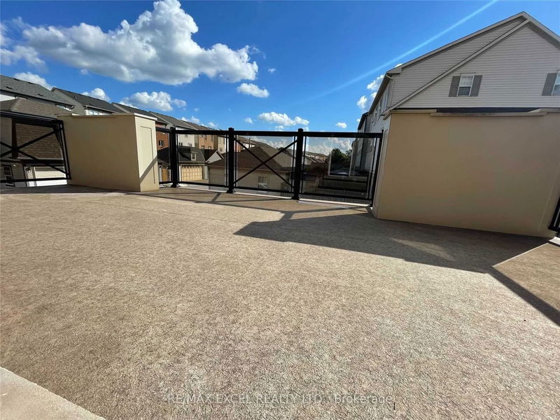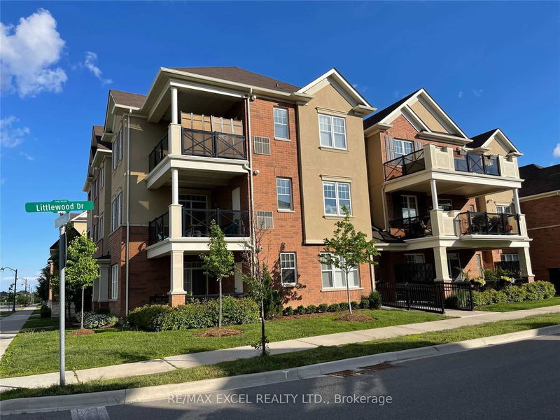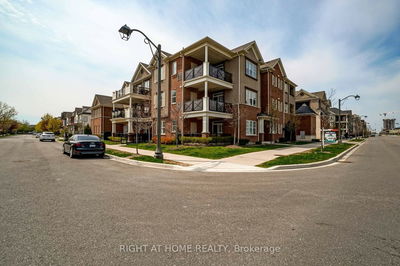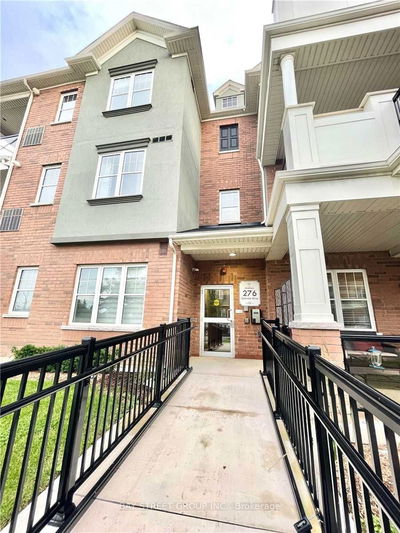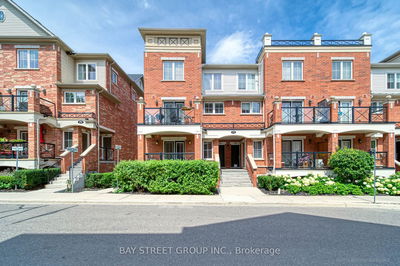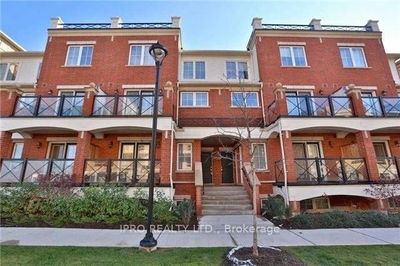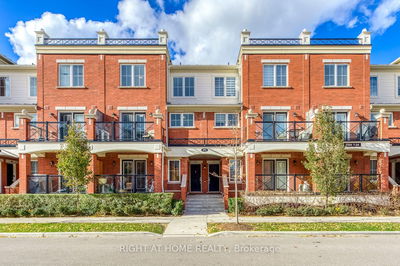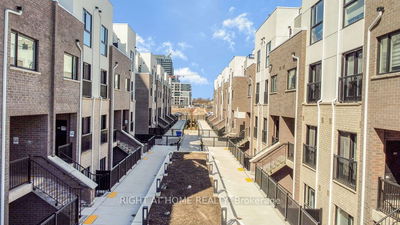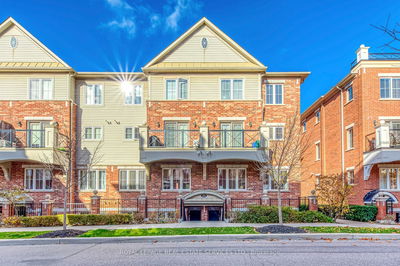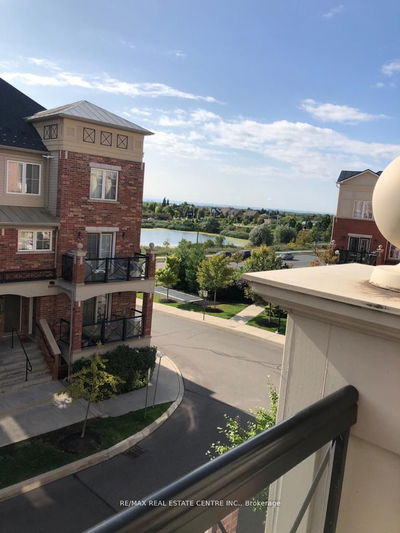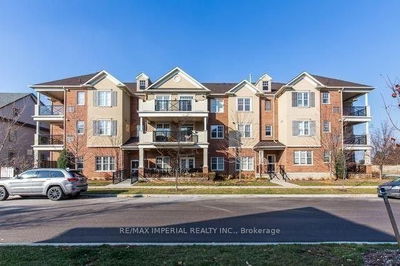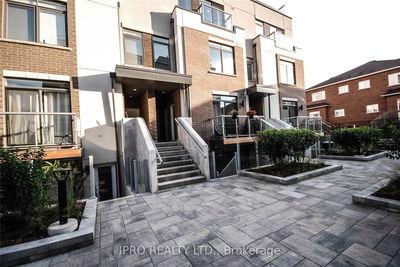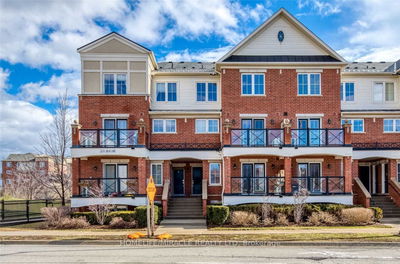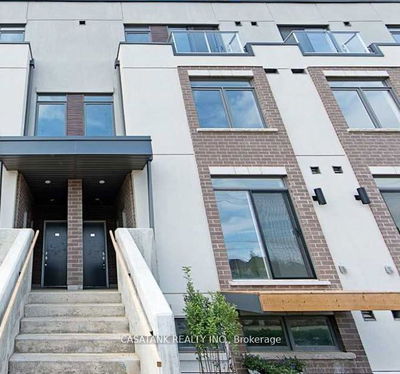Spacious And Bright Two Bedroom Unit Featuring Master Bedroom Ensuite And An Oversized Balcony. Open Concept Living/Dining Walking Out To A Private Terrace, Perfect For Bbq And Entertaining Guests. Hardwood Flooring In Living/Dining Room. Two Parking Spaces Including Single Garage. Conveniently Located Close To Transit, Shopping, Restaurants, Parks, Schools And Highways.
Property Features
- Date Listed: Wednesday, May 01, 2024
- City: Oakville
- Neighborhood: Uptown Core
- Major Intersection: Trafalgar Rd & Oak Park Blvd
- Full Address: 205-276 Littlewood Drive, Oakville, L6H 7K1, Ontario, Canada
- Living Room: Combined W/Dining, Hardwood Floor, W/O To Balcony
- Kitchen: Open Concept
- Listing Brokerage: Re/Max Excel Realty Ltd. - Disclaimer: The information contained in this listing has not been verified by Re/Max Excel Realty Ltd. and should be verified by the buyer.




