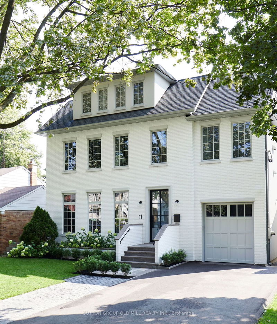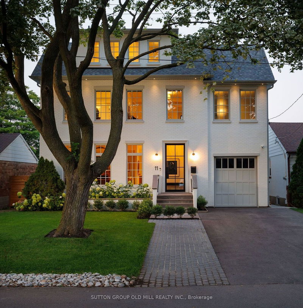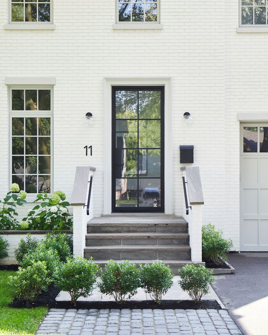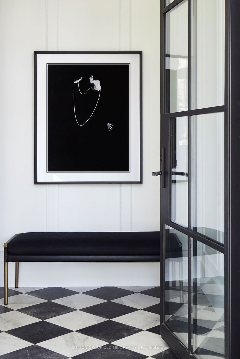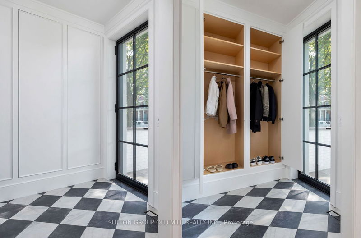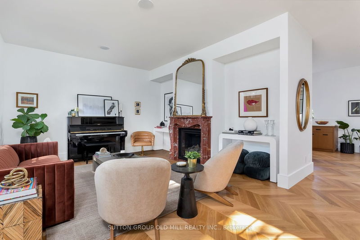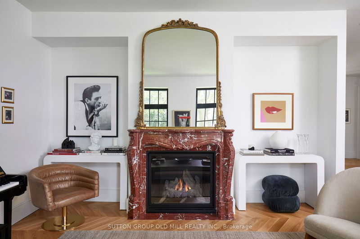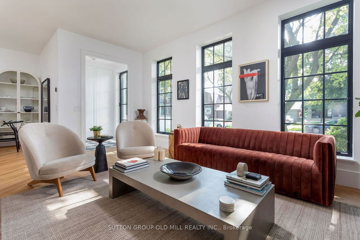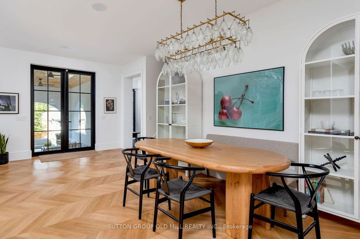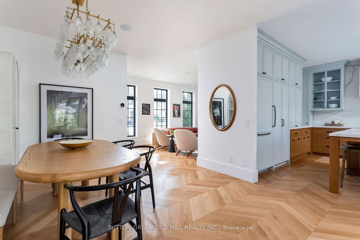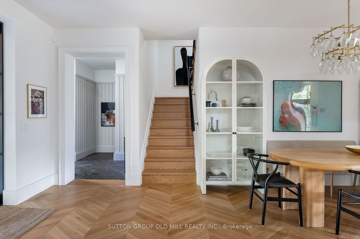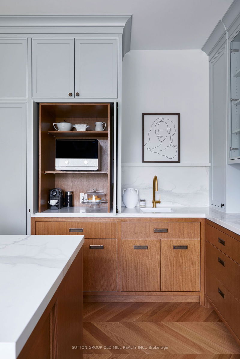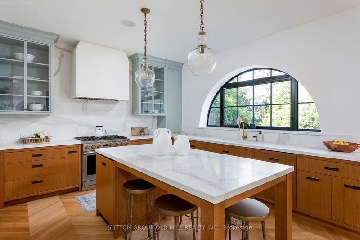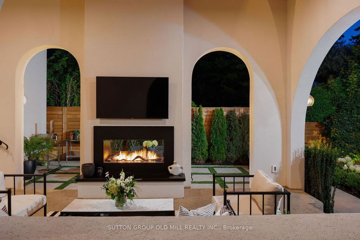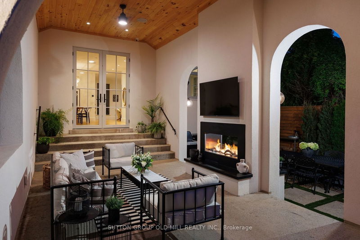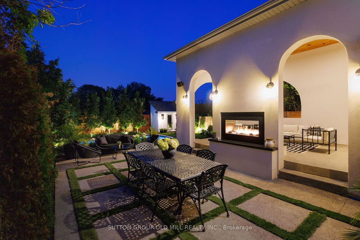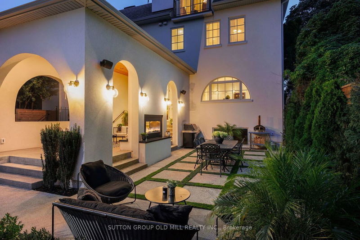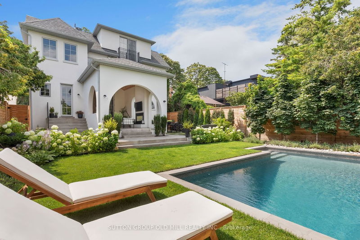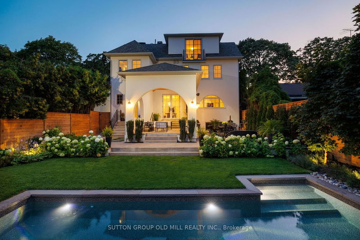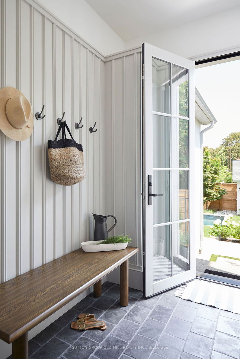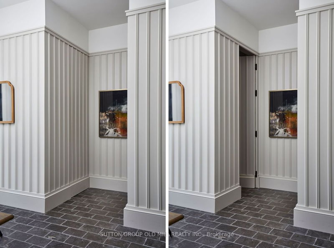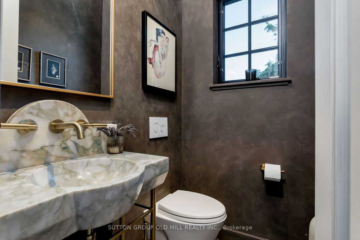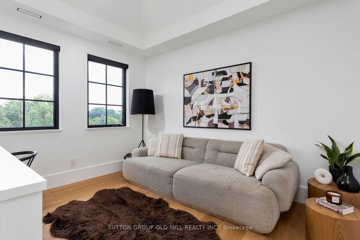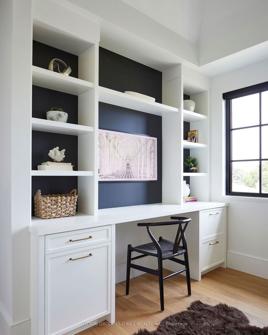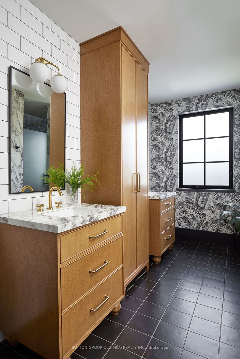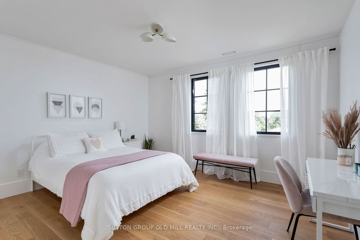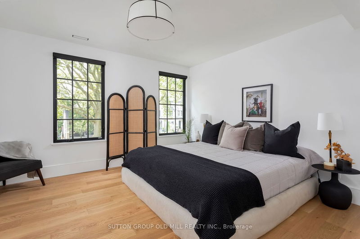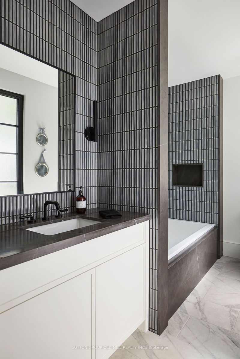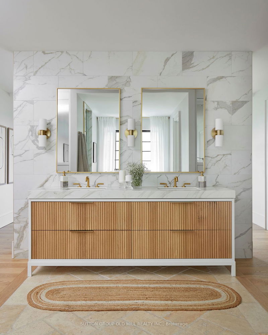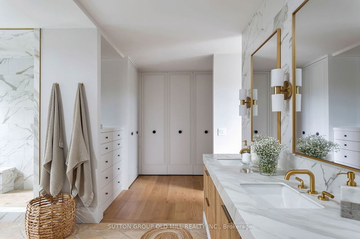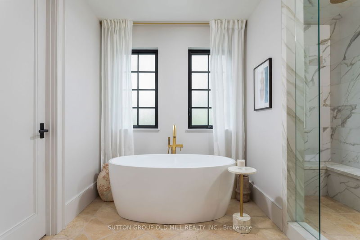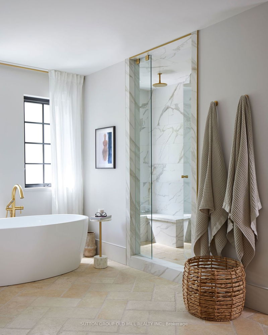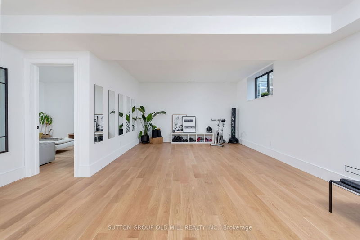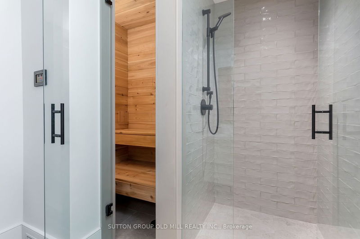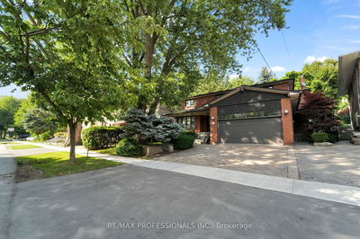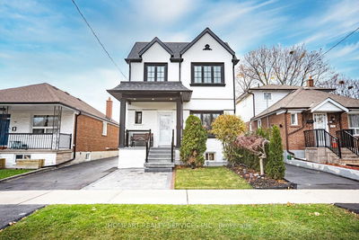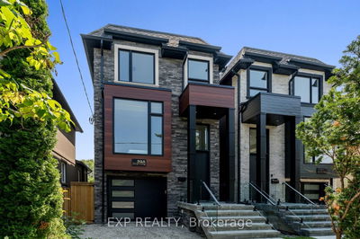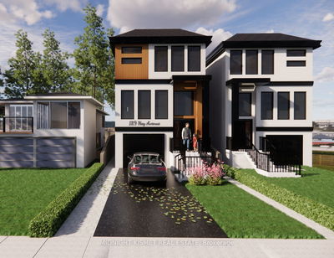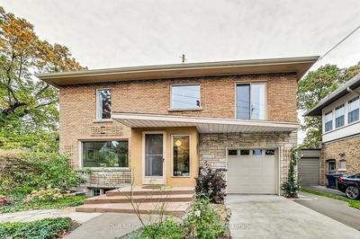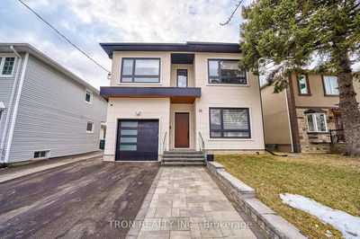Welcome To 11 Beaucourt, Where Tasteful Design Meets Every Day Function. 3300 square feet of living space awaits you in this meticulously laid out three-story home. The Beautiful Exterior Shows A Contemporary Take On A Georgian Style Home. As You Enter This Sun Filled Main Floor You Will Not Be Disappointed. The Primary Living Space Includes Custom Chevron Flooring, A Timeless Kitchen, Spacious Living And Dining Rooms & A Functional Mud Room Leading To The Backyard, Garage And Basement. Walk Out To The Covered Patio & Stunning Backyard As An Oasis Awaits You. The Private Back Yard Includes A 2-Sided Fireplace Separating The Living Area & Dining Courtyard, Both Overlooking A Pool. The 2nd Floor Includes 3 Gracious Sized Bedrooms, 2 Bathrooms & Bonus Room With Cathedral Ceilings. Unwind In A 3rd Storey Principal Retreat Featuring A Grand Ensuite, Built In Wardrobe & City/Tree Top Views. Other Features Include Sauna, Audio System, 3rd Floor Storage Room & Hidden Cabinetry Throughout.This Home Has So Much To Offer All While Living On A Quiet Cul-De-Sac In Sunnylea.
Property Features
- Date Listed: Wednesday, May 01, 2024
- Virtual Tour: View Virtual Tour for 11 Beaucourt Road
- City: Toronto
- Neighborhood: Stonegate-Queensway
- Major Intersection: Prince Edward/Berry
- Full Address: 11 Beaucourt Road, Toronto, M8Y 3G1, Ontario, Canada
- Family Room: Fireplace, Hardwood Floor, Large Window
- Kitchen: Centre Island, W/O To Patio, B/I Appliances
- Family Room: Large Window, Hardwood Floor
- Listing Brokerage: Sutton Group Old Mill Realty Inc. - Disclaimer: The information contained in this listing has not been verified by Sutton Group Old Mill Realty Inc. and should be verified by the buyer.

