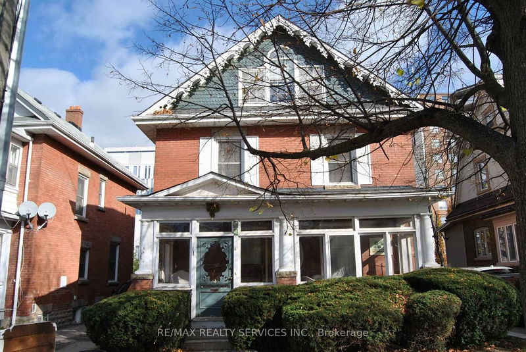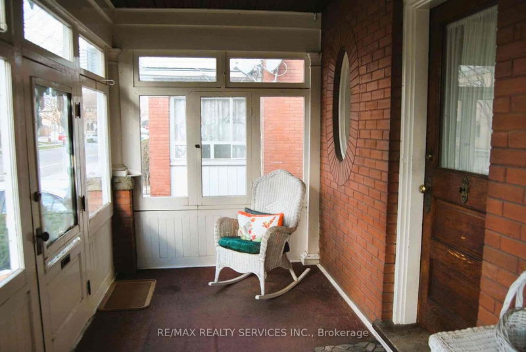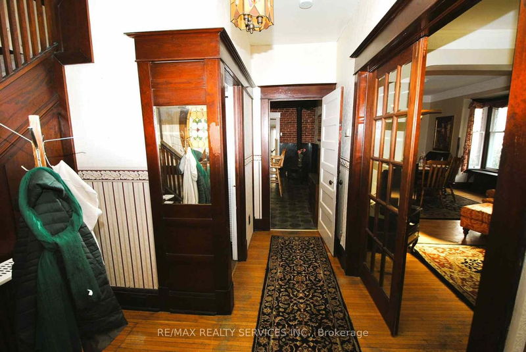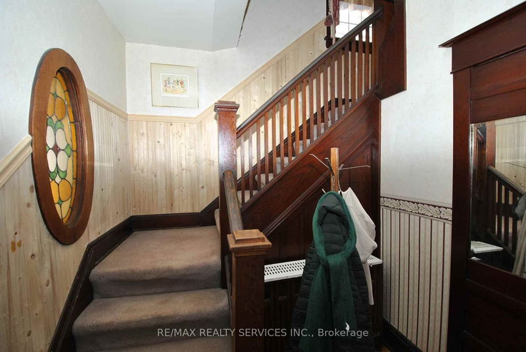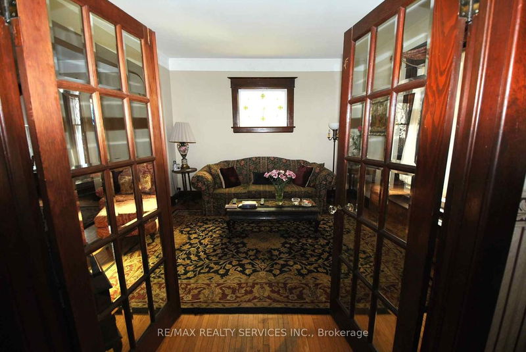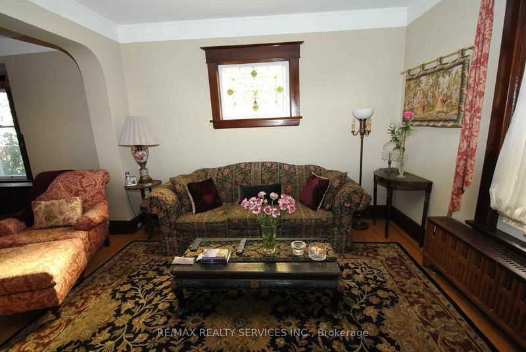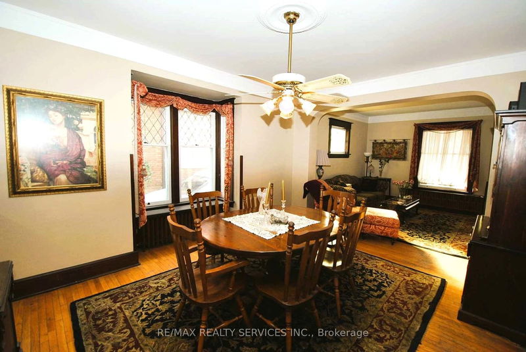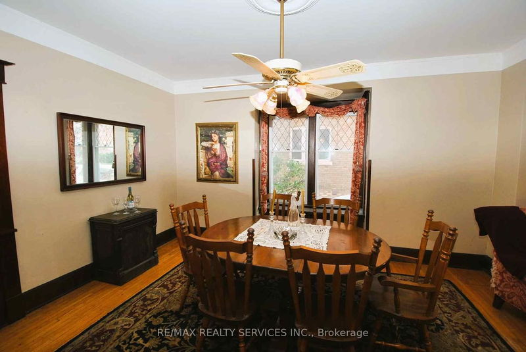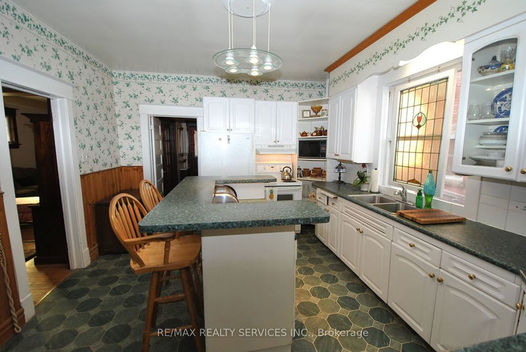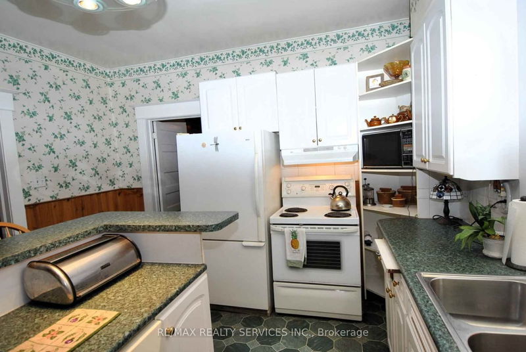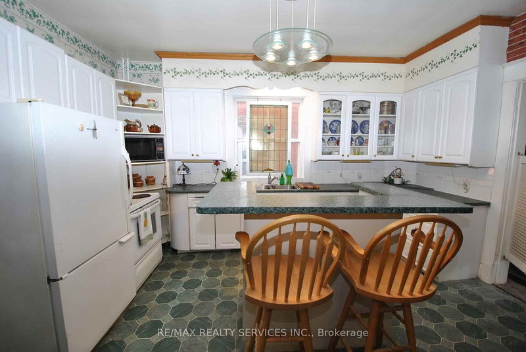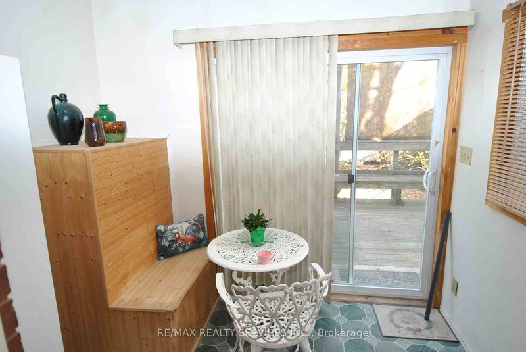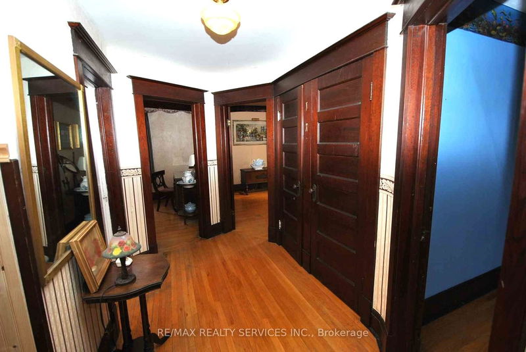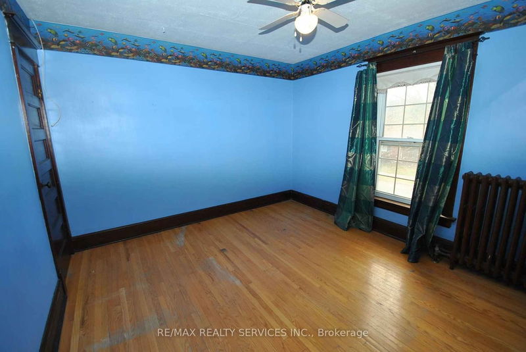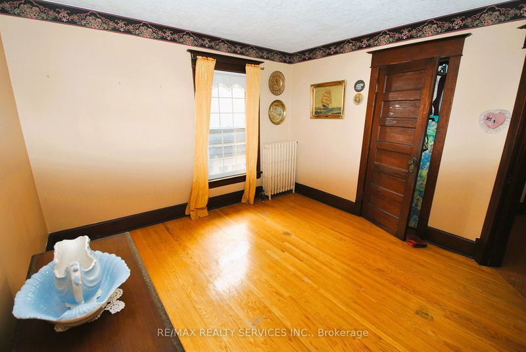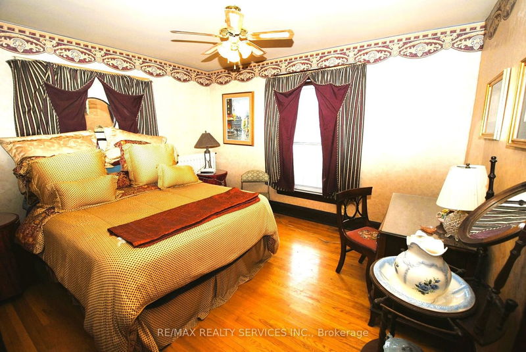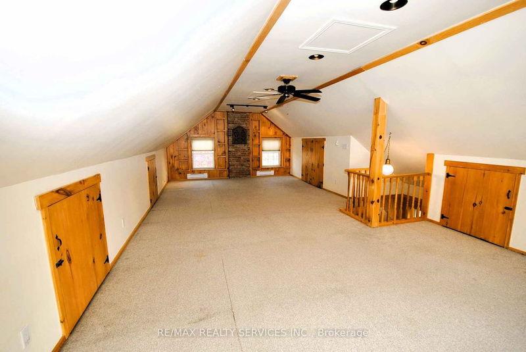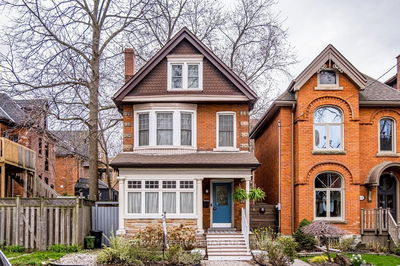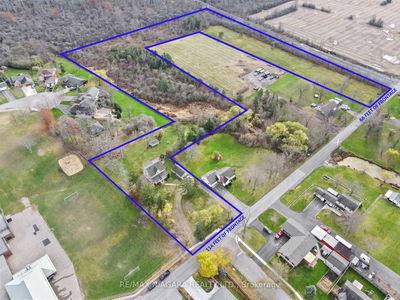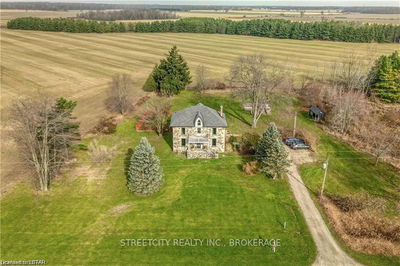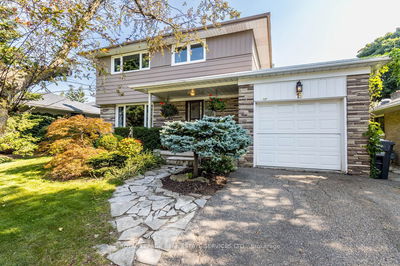Charming Century Home Circa 1913 Downtown Brampton Amenities. Three Floors Plus Basement. Sunshine Filled Front Porch. Original Wood Doors & Trim. Traditional Main Floor, Spacious Front Entrance. Powder Room. Separate Living Room, Formal Dining Room, Powder Room. Modern White Kitchen Cabinets, Glass Front Cabinets, Center Island With Breakfast Bar, Ceramic Backsplash, Walk Out To Sun Room Walk Out To Deck . Spacious Primary Bedroom Plus 3 Additional Bedrooms & 4 Piece Bath on 2nd Floor. Family Room On 3rd Floor With Storage Closets.
Property Features
- Date Listed: Wednesday, May 01, 2024
- City: Brampton
- Neighborhood: Downtown Brampton
- Major Intersection: Queen St / Elizabeth St S
- Kitchen: Centre Island, Breakfast Bar, Backsplash
- Living Room: Hardwood Floor, French Doors
- Family Room: Broadloom, Ceiling Fan, Closet
- Listing Brokerage: Re/Max Realty Services Inc. - Disclaimer: The information contained in this listing has not been verified by Re/Max Realty Services Inc. and should be verified by the buyer.

