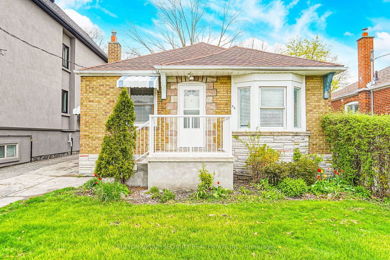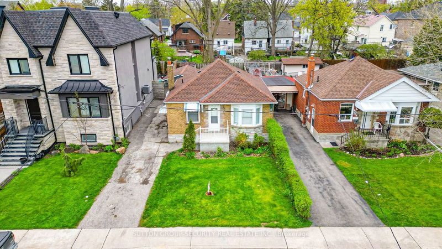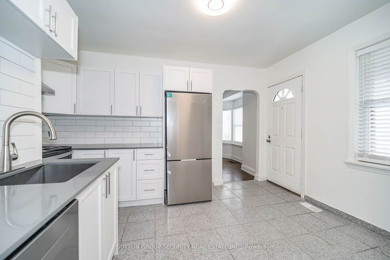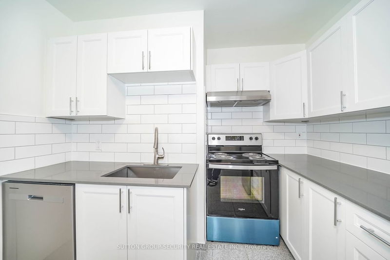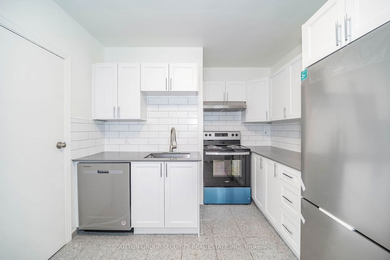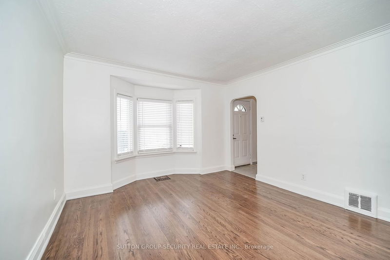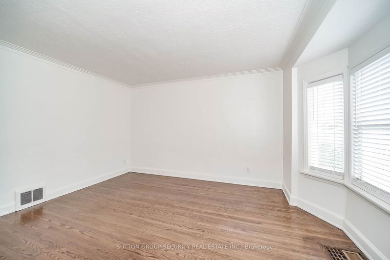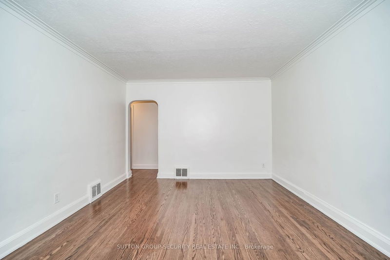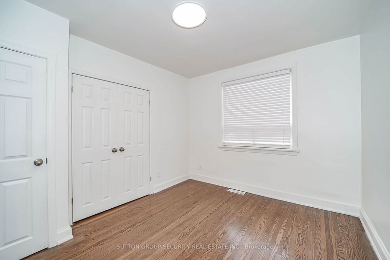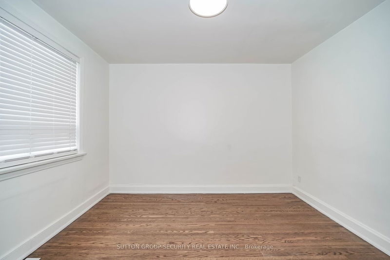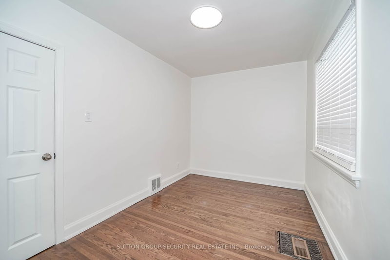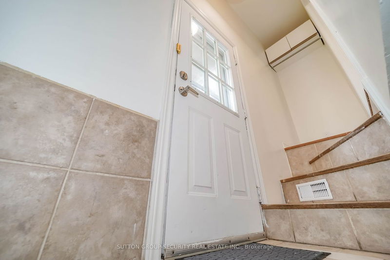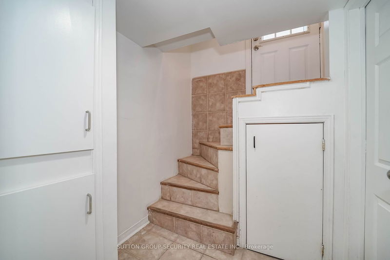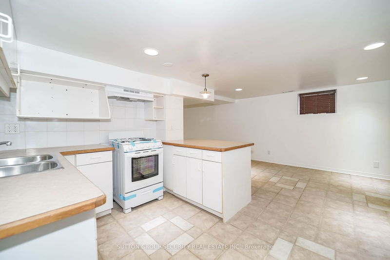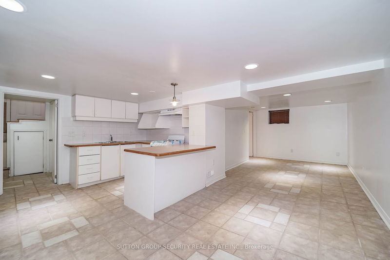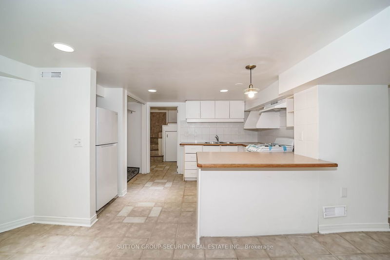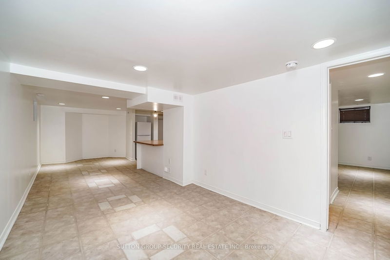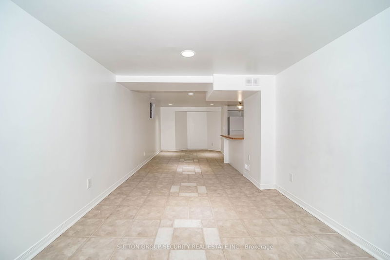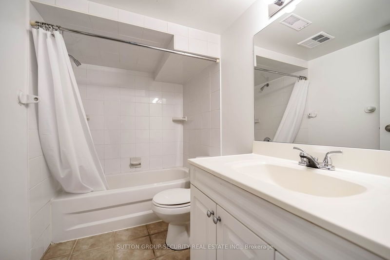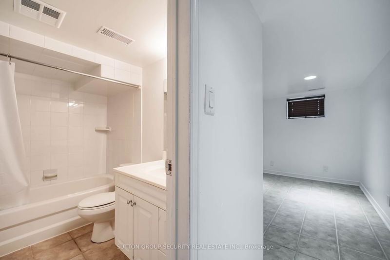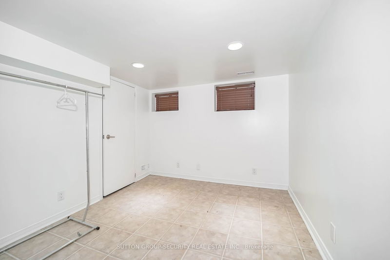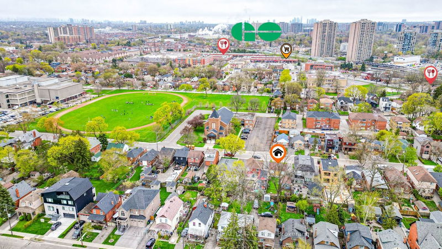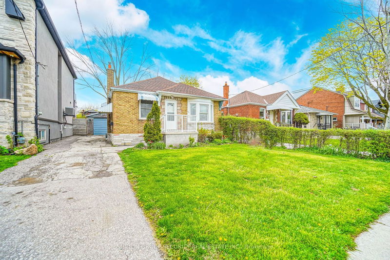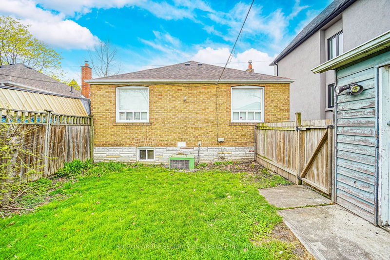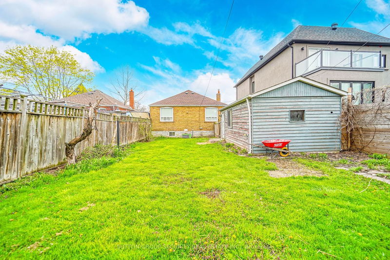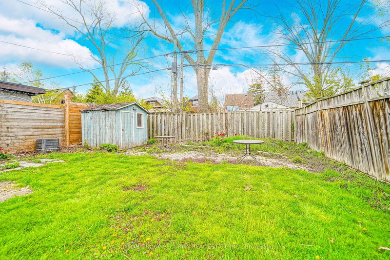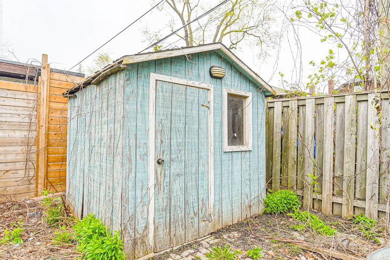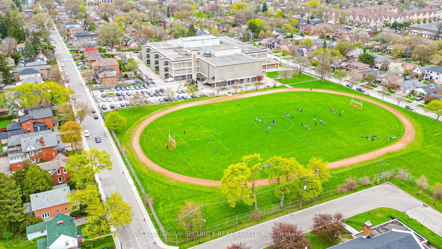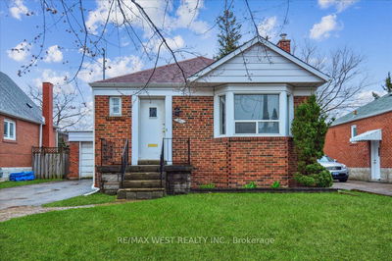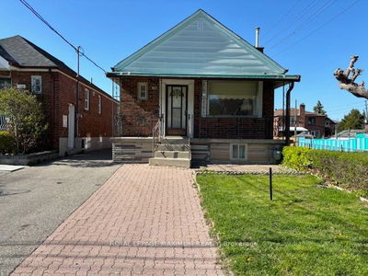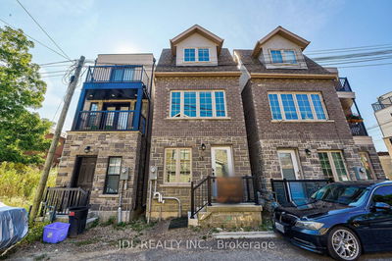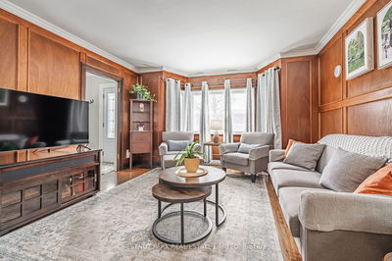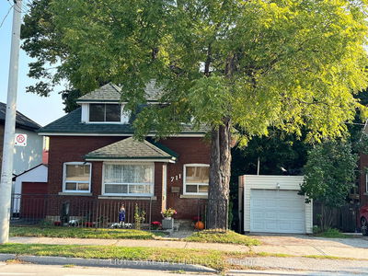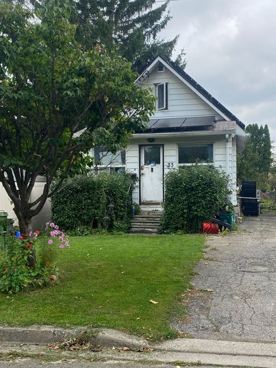Fantastic Weston Village Detached Bungalow on 40 x 120 foot lot. Recently renovated 2 bedroom main floor with hardwood floors, new kitchen, new stainless steel appliances & quartz countertops, eating area, living / dining with hardwood floors. Separate entrance to 1 bedroom basement suite. with kitchen, living / dining & 3 piece bathroom, lower level laundry room. 1 car detached garage, long driveway can accommodate 3 vehicles, beautiful spacious backyard. Great curb appeal. Area of transition with many custom built homes throughout William Street. Enjoy great schools, including Weston Memorial Junior Public School, numerous parks & an array of local shops & amenities just steps away including Weston Lions Park with baseball diamonds, basketball courts, sports fields, skateboard parks, splash pads, playgrounds & outdoor pool. Jump on the Humber River Recreation Trail & bring your rod for some great fishing or walk, hike & jog kilometers of groomed trails throughout Toronto.
Property Features
- Date Listed: Wednesday, May 01, 2024
- Virtual Tour: View Virtual Tour for 50 William Street
- City: Toronto
- Neighborhood: Weston
- Major Intersection: Weston / Lawrence
- Kitchen: Renovated, Quartz Counter, Stainless Steel Appl
- Living Room: Combined W/Dining, Hardwood Floor
- Kitchen: Tile Floor
- Living Room: Combined W/Dining, Tile Floor
- Listing Brokerage: Sutton Group-Security Real Estate Inc. - Disclaimer: The information contained in this listing has not been verified by Sutton Group-Security Real Estate Inc. and should be verified by the buyer.

