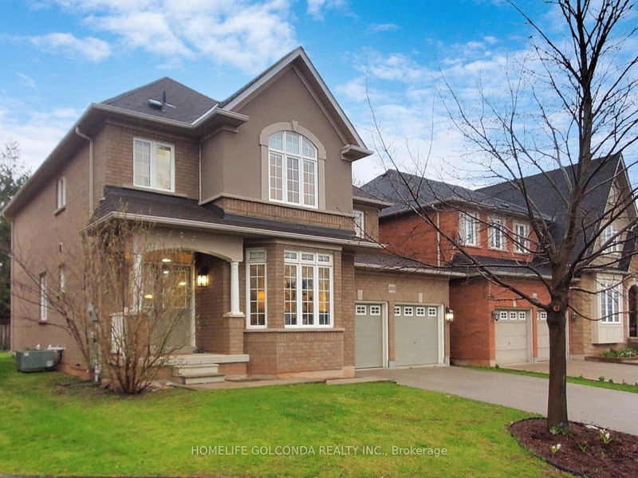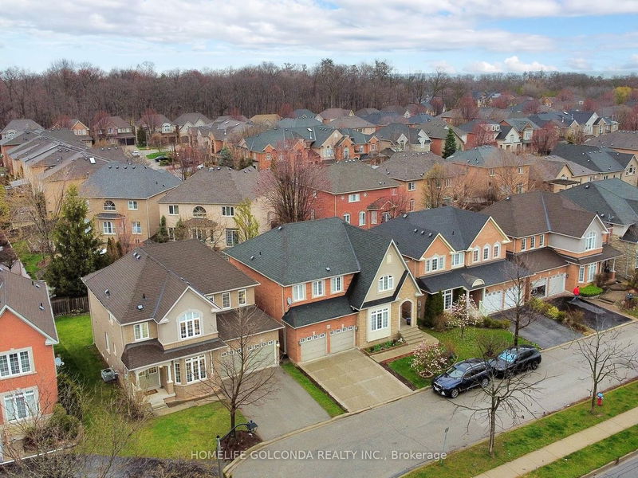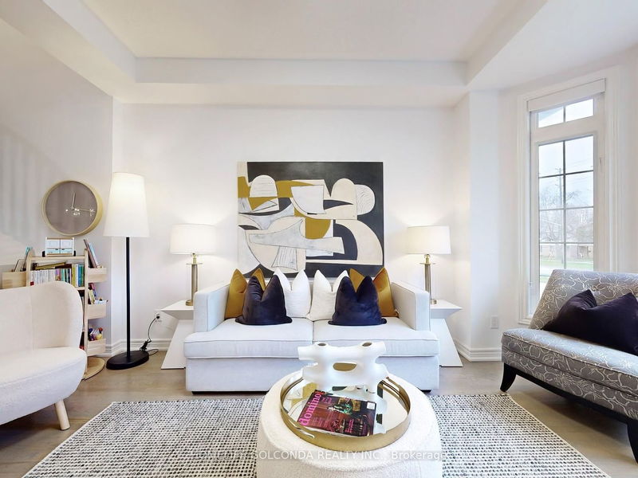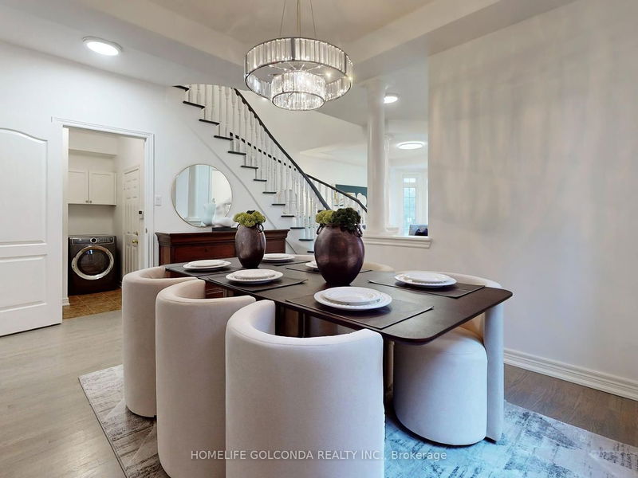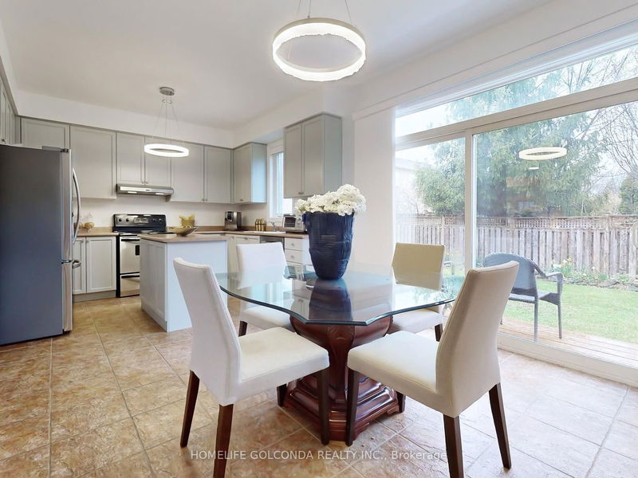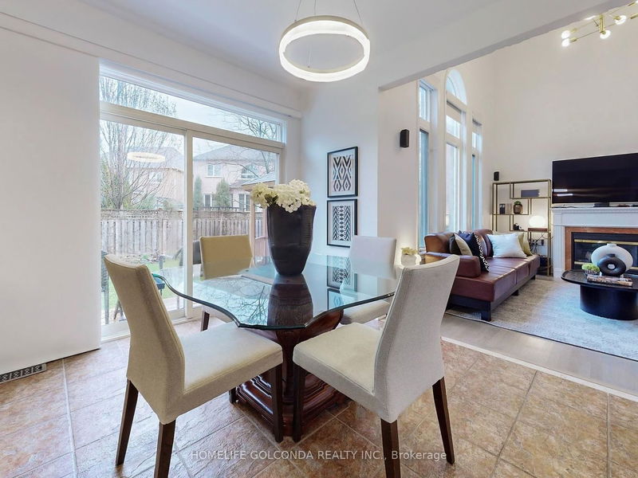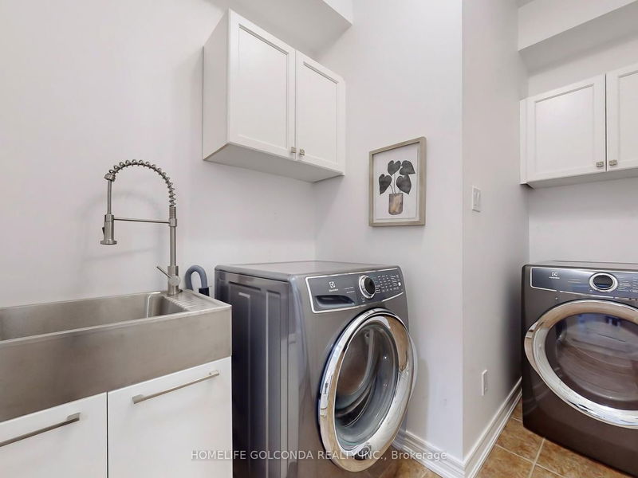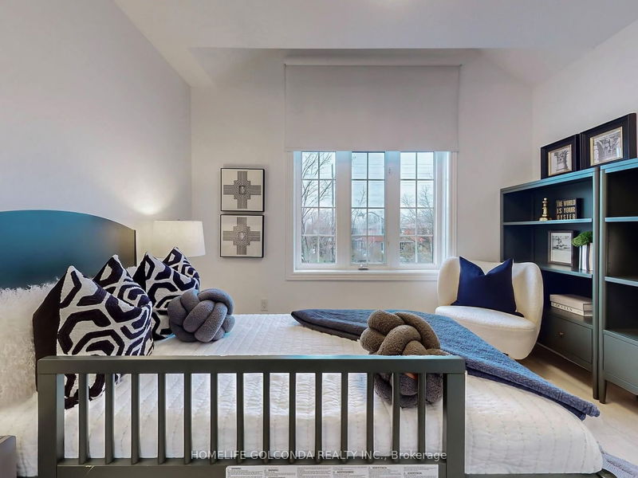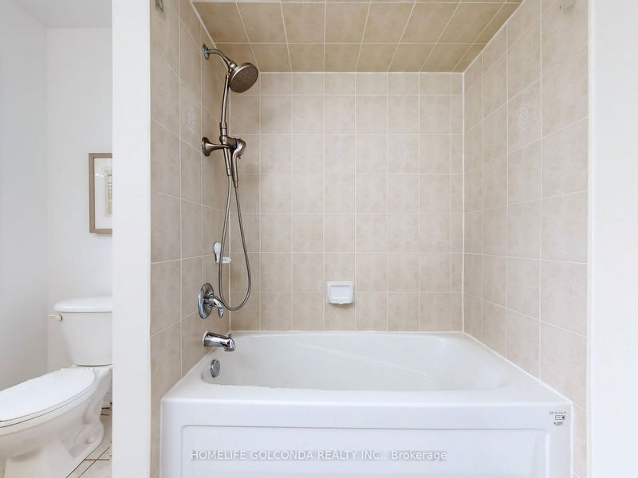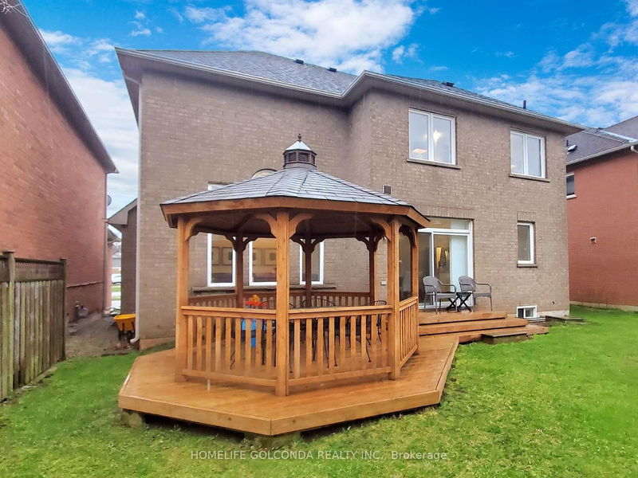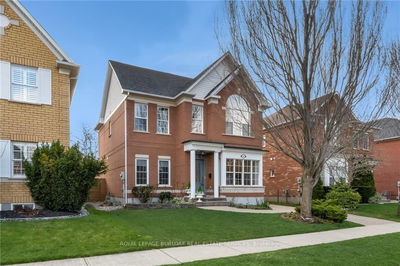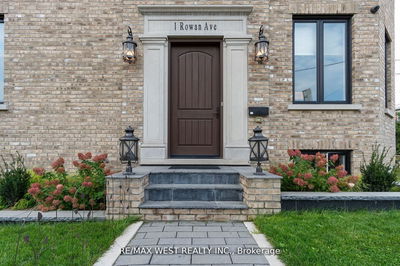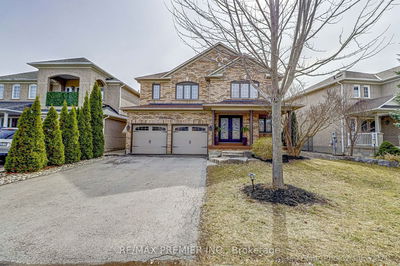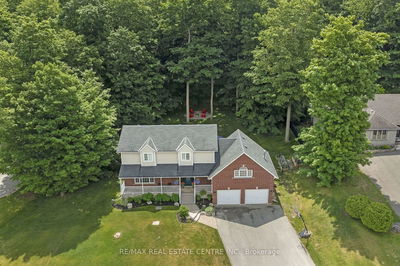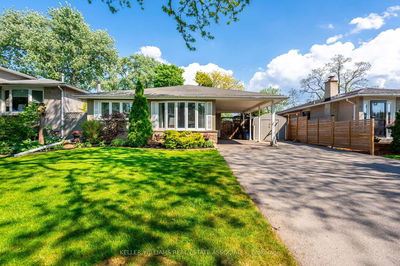Look no further if you are searching for a newer built (2003) double garage detached home boasting a 9ft ceiling and an open concept layout priced just under $1.6M! This meticulously maintained home features a thoughtfully designed layout with 3 spacious bedrooms and a double garage, ensuring ample space for living & storage. The luxurious and cozy family room is accentuated by high ceilings that add a touch of elegance to every gathering. Convenience is at your fingertips, just a short walk to the grocery stores, park, and public transit. Plus, being just 950m from Lake Ontario, you'll enjoy the beauty of waterfront living right at your doorstep. The property boasts numerous recent upgrades, including newer hardwood floors, stairs, and appliances, along with an HRV system and EV charger for modern comfort and sustainability.
Property Features
- Date Listed: Wednesday, May 01, 2024
- Virtual Tour: View Virtual Tour for 355 Burloak Drive
- City: Oakville
- Neighborhood: Bronte West
- Major Intersection: Burloak Dr & Rebecca St
- Full Address: 355 Burloak Drive, Oakville, L6L 6W8, Ontario, Canada
- Living Room: Hardwood Floor, Large Window, Open Concept
- Kitchen: Stainless Steel Appl, Centre Island, Open Concept
- Family Room: Open Concept, Hardwood Floor, Gas Fireplace
- Listing Brokerage: Homelife Golconda Realty Inc. - Disclaimer: The information contained in this listing has not been verified by Homelife Golconda Realty Inc. and should be verified by the buyer.

