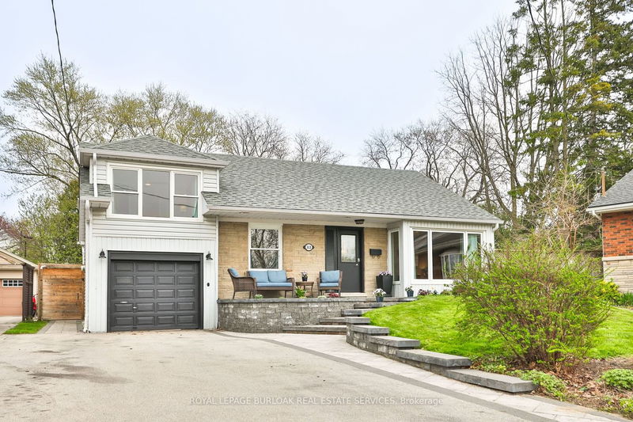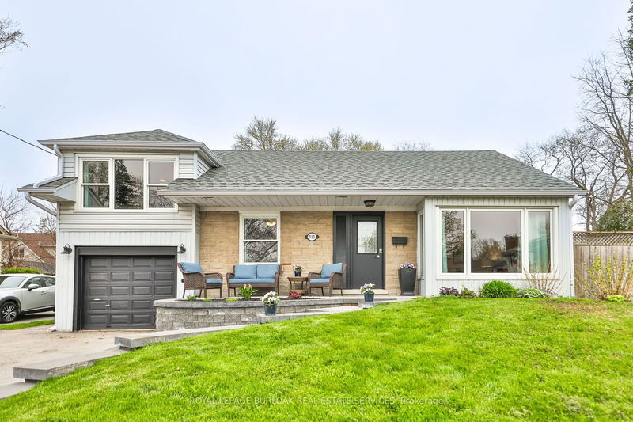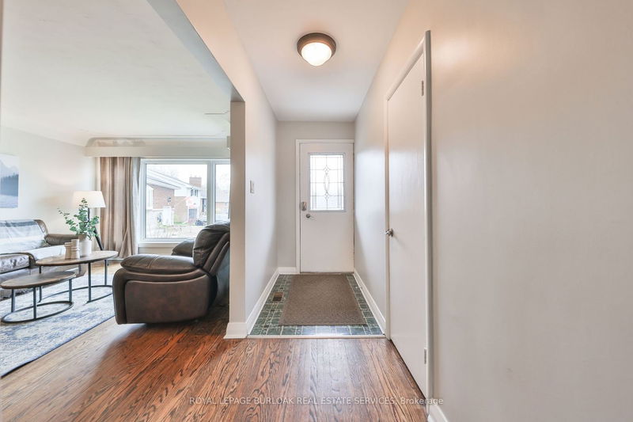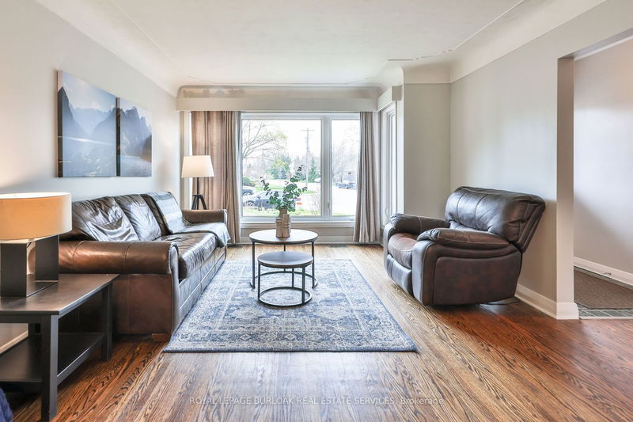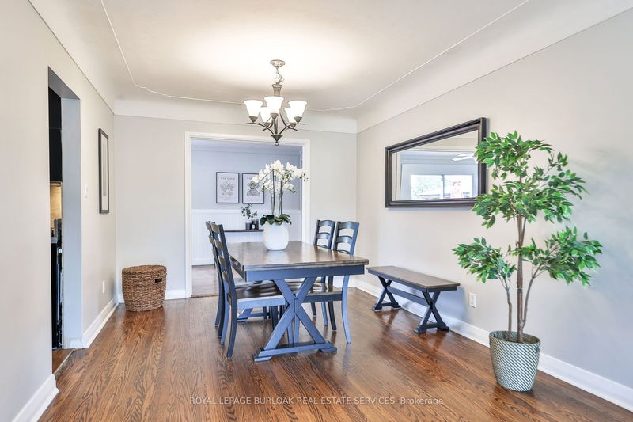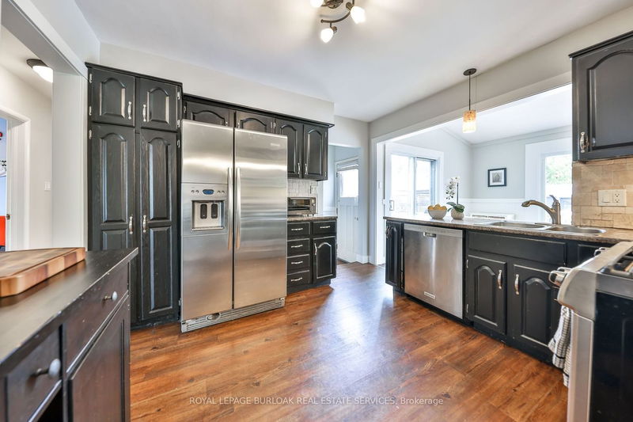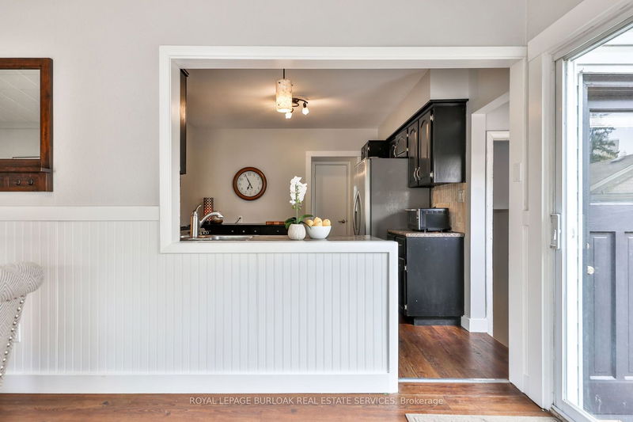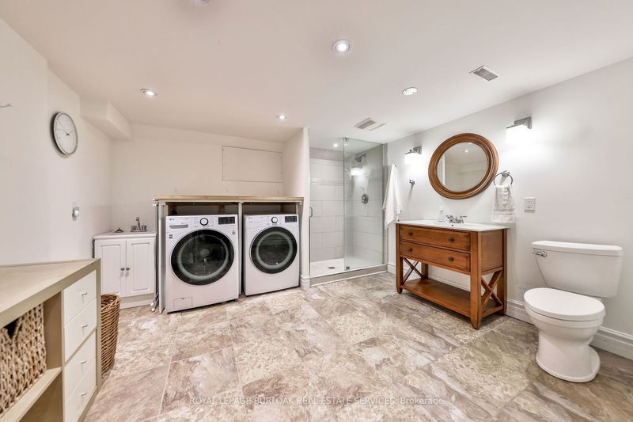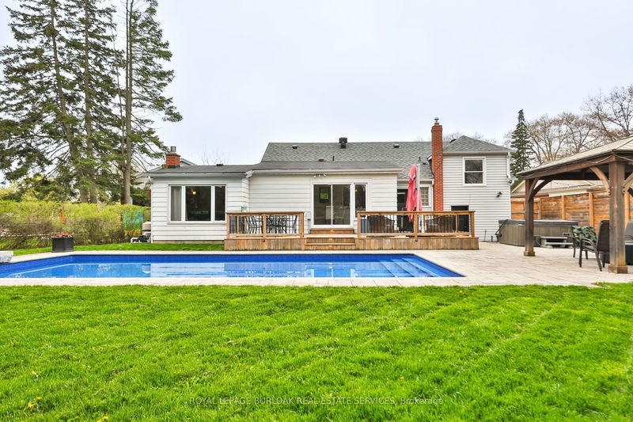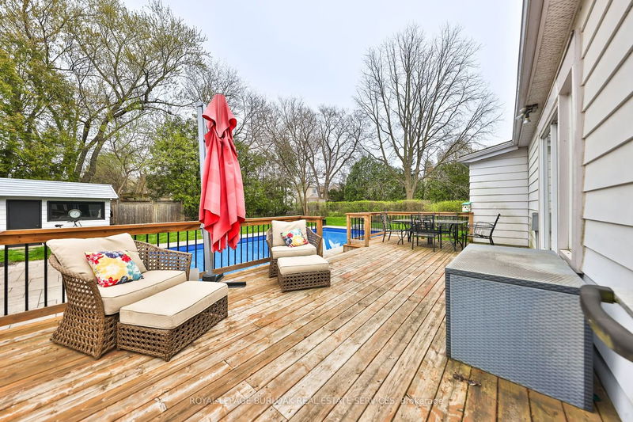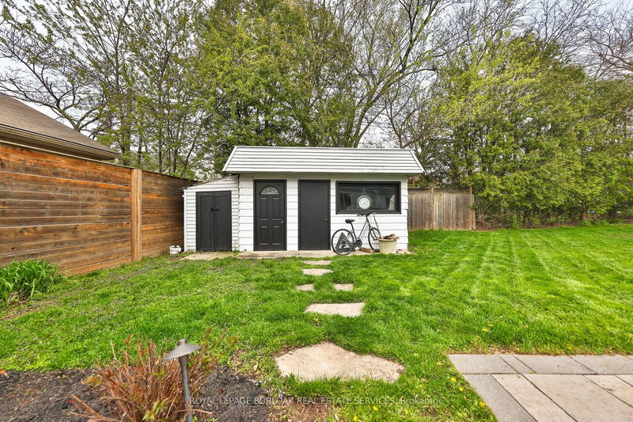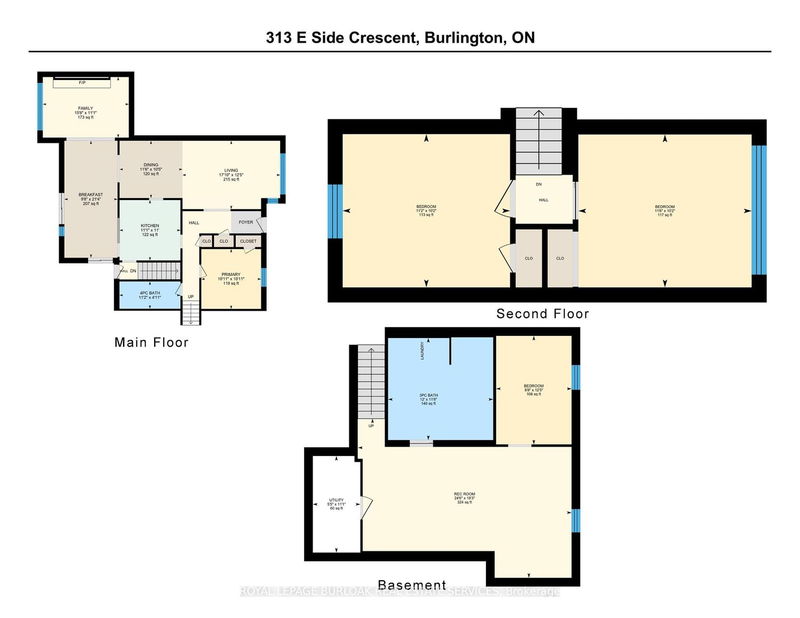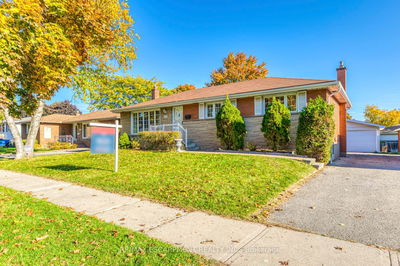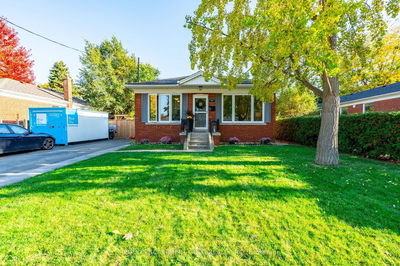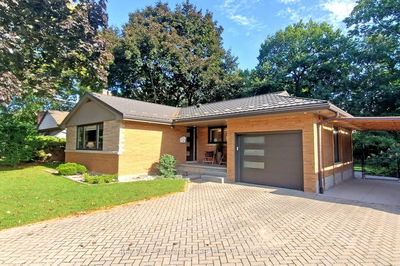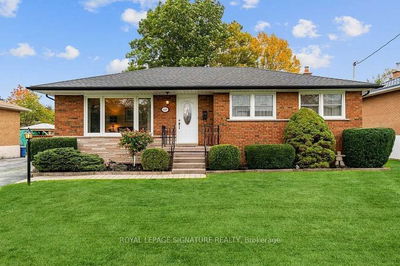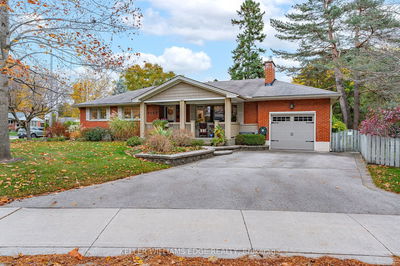South Burlington gem! Delight in the charm & convenience of this raised ranch in desirable Central w fantastic inground pool! Steps from the lake & Central Park & mins to downtown Burlington, this home offers seamless access to parks, dining, shopping, and transit. Great curb appeal w interlocking pathways & manicured gardens. 2460 SF of freshly painted, total finished living space, feat hardwood floors throughout the main level & open concept living/dining area. Eat-in kitchen w breakfast bar, SS appliances & adjacent eating area w sliding doors leading to backyard oasis. Private fully fenced yard w saltwater pool, deck, mature trees, pergola & hot tub. Additional living space incl cozy living rm w gas FP & spacious primary suite on main level plus 4PC bath. Upstairs, find 2 bedrooms w hardwood floors. Finished Lower level w full rec room, extra room, laundry rm, 3PC bath. UPDATES: Pool liner, cement bottom, pump, filter & heater(19), Roof(22), windows(20), Furnace & A/C(19)
Property Features
- Date Listed: Wednesday, May 01, 2024
- Virtual Tour: View Virtual Tour for 313 East Side Crescent
- City: Burlington
- Neighborhood: Brant
- Major Intersection: Beaver
- Full Address: 313 East Side Crescent, Burlington, L7R 3G8, Ontario, Canada
- Family Room: Main
- Living Room: Main
- Kitchen: Main
- Listing Brokerage: Royal Lepage Burloak Real Estate Services - Disclaimer: The information contained in this listing has not been verified by Royal Lepage Burloak Real Estate Services and should be verified by the buyer.

