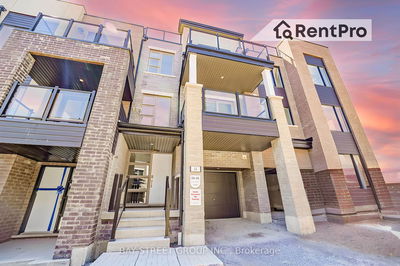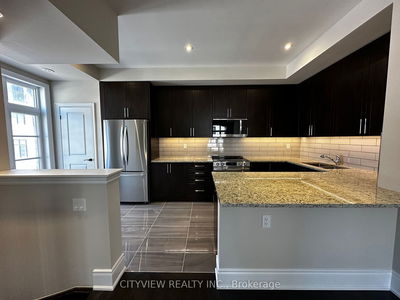Rare & Spacious 3 Bedroom Townhouse In High Demand Central Erin Mills, Located In Vista HeightsSchool District, Absolutely Stunning, Fully Finished Walk Out Bsmt, Hardwood Floors Throughout.Open Concept, Features Large Kitchen W/Quartz Counter Tops, Unique Master Bedroom Retreat W/ICloset Plus 2 Spacious Bedroom In 2nd Floor & 4Pc Ensuite. Walk To Streetsville "Go Station", CloseTo Erin Mills Town Centre, Credit Valley Hospital.
Property Features
- Date Listed: Tuesday, April 30, 2024
- City: Mississauga
- Neighborhood: Central Erin Mills
- Major Intersection: Erin Mills Pkwy & Thomas St
- Living Room: W/O To Balcony, Combined W/Dining, Open Concept
- Living Room: Open Concept, Combined W/Living
- Kitchen: Open Concept, Ceramic Back Splash, Breakfast Area
- Listing Brokerage: Cityscape Real Estate Ltd. - Disclaimer: The information contained in this listing has not been verified by Cityscape Real Estate Ltd. and should be verified by the buyer.




























