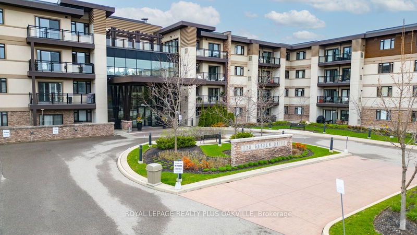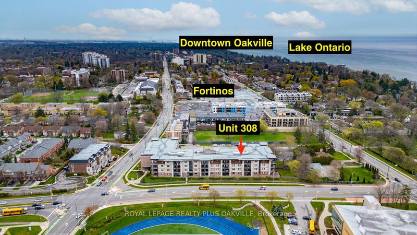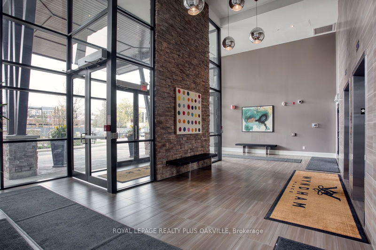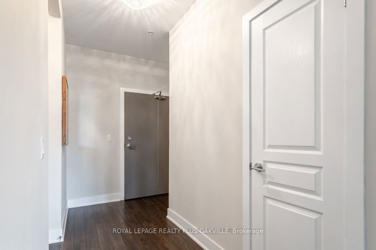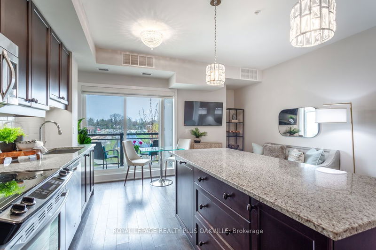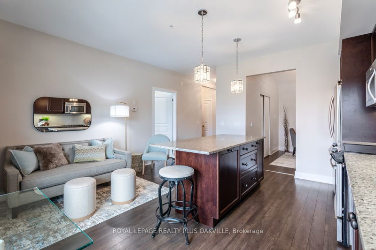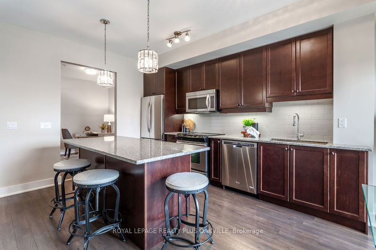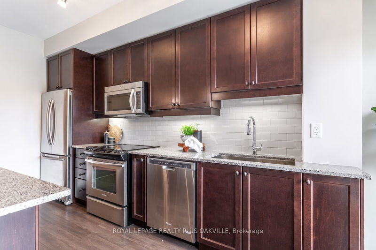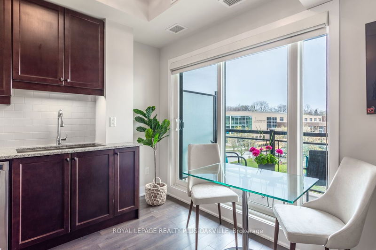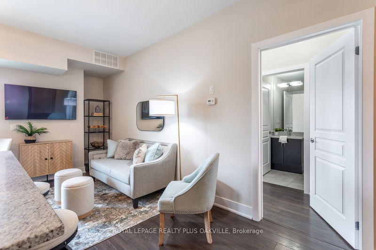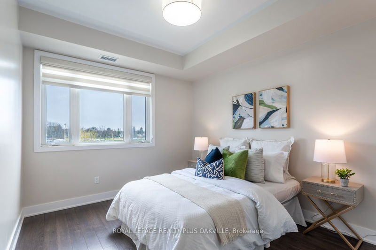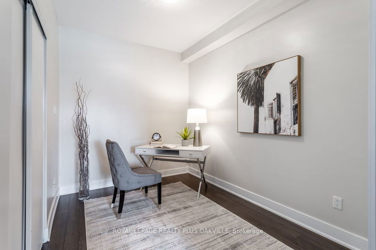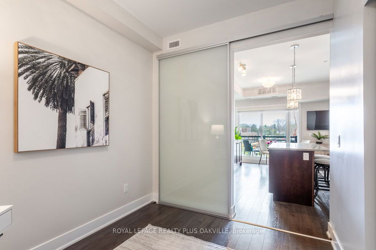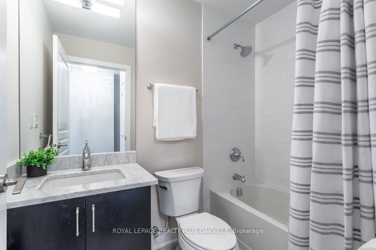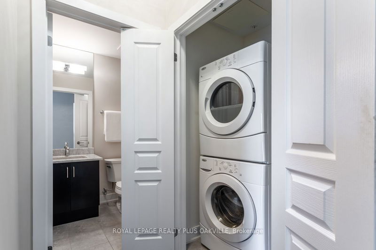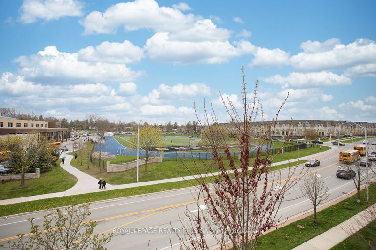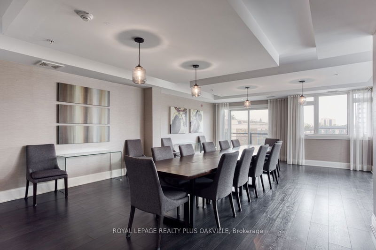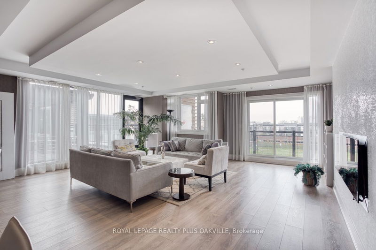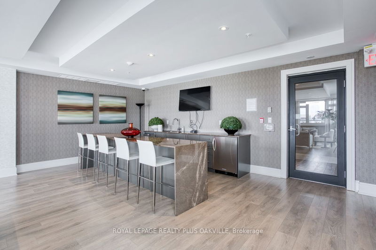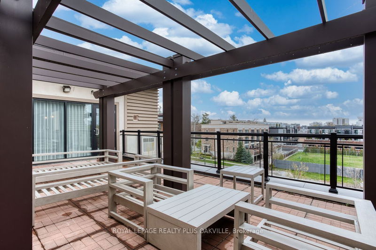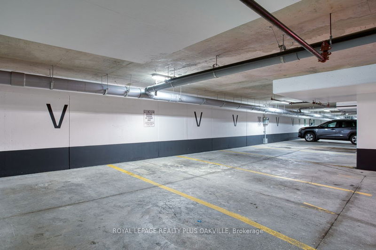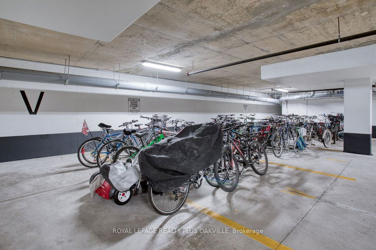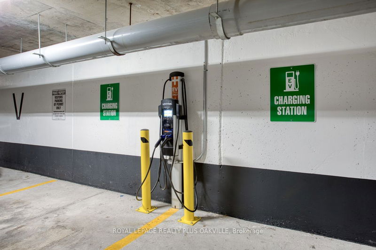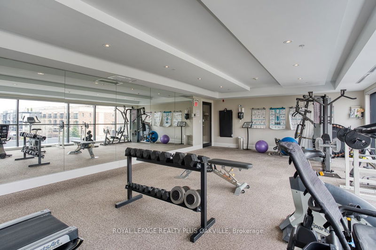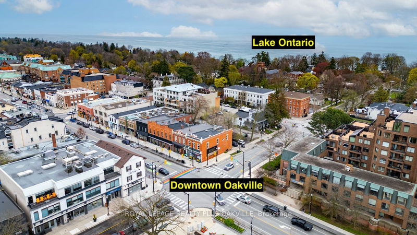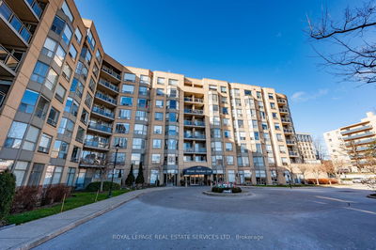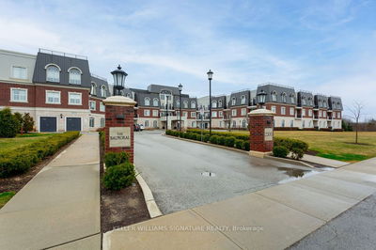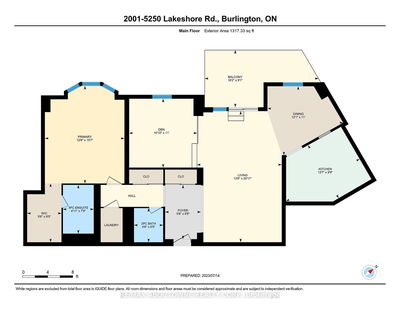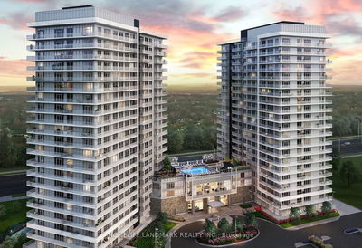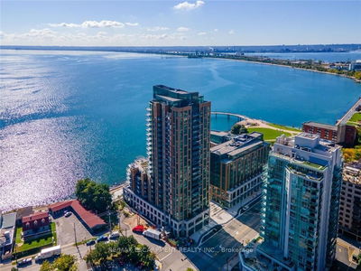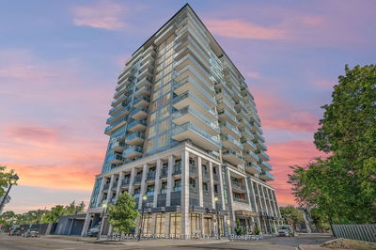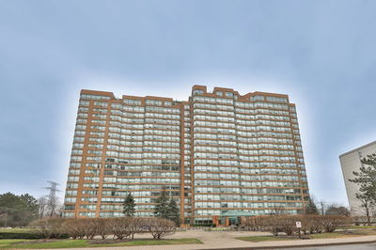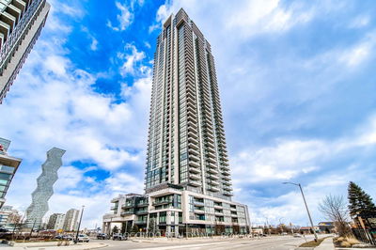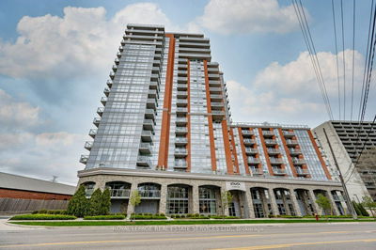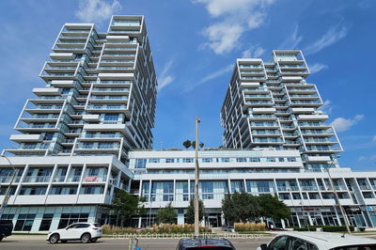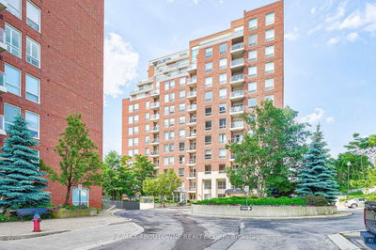Fabulous 1 Bedoom + Den condo in Vandyks signature Wyndham Place, a luxury Condominium Residence architecturally inspired by Frank Lloyd Wright. Well known for its signature style, elegant soaring exterior stone columns, with modern finishings throughout. Welcoming 805 Sq Ft condo plus Balcony, offering Open Concept Plan with Large thermal Windows and Sliding door which providing an abundance of Natural Light. Elegant 9 Ft Ceilings, Upgraded Light Fixtures and Modern Neutral Decor, freshly painted throughout. Kitchen with large Island and Breakfast Bar, Quartz Counter tops, Stainless Steel Appliances, Stainless Undermount Sink, Open to Living Room Area, with niche, ideal for furnishing with Shelving / Art. Step out and enjoy your West facing Balcony with the added bonus of a gas BBQ hook-up! Primary Bedroom with Walk-in Closet and 3 Piece Spa-Like Ensuite with Glass Walk-In Shower. The Office / Den area is an ideal space for any Work-from-Home Professional, has a closet and can also be used as an Additional Bedroom if desired. Convenient in-suite laundry. Windows and Sliding Door have custom light diffusing blinds, with black-out feature. The building offers a range of Amenities, including a Fitness Centre / Gym, Party Room, Roof Top Terrace to Relax and Unwind. Unit has 1 Owned Parking Spot in Underground Parking Lot (P1 - Spot #1), and a Locker on the Inside of the building, conveniently located on the Same Floor as the Unit! Underground Parking Lot has ample Visitors Parking and Bicycle Storage. Quiet building, Non-Smoking, Pet-Friendly and Immaculately Maintained. Lifestyle & Location you have been looking for in a sought after Boutique Building, with the very best that Oakville has to offer: Steps to Downtown Oakville shops, Restaurants from Cafes to Fine Dining, short walk to the Lake, close to Trafalgar Park Community Ctr / Rinks, Oakville Performing Arts, Library, QEW, GO!
Property Features
- Date Listed: Wednesday, May 01, 2024
- Virtual Tour: View Virtual Tour for 308-128 Garden Drive
- City: Oakville
- Neighborhood: Old Oakville
- Full Address: 308-128 Garden Drive, Oakville, L6K 0H7, Ontario, Canada
- Kitchen: Granite Counter, Breakfast Bar, Backsplash
- Living Room: Main
- Listing Brokerage: Royal Lepage Realty Plus Oakville - Disclaimer: The information contained in this listing has not been verified by Royal Lepage Realty Plus Oakville and should be verified by the buyer.



