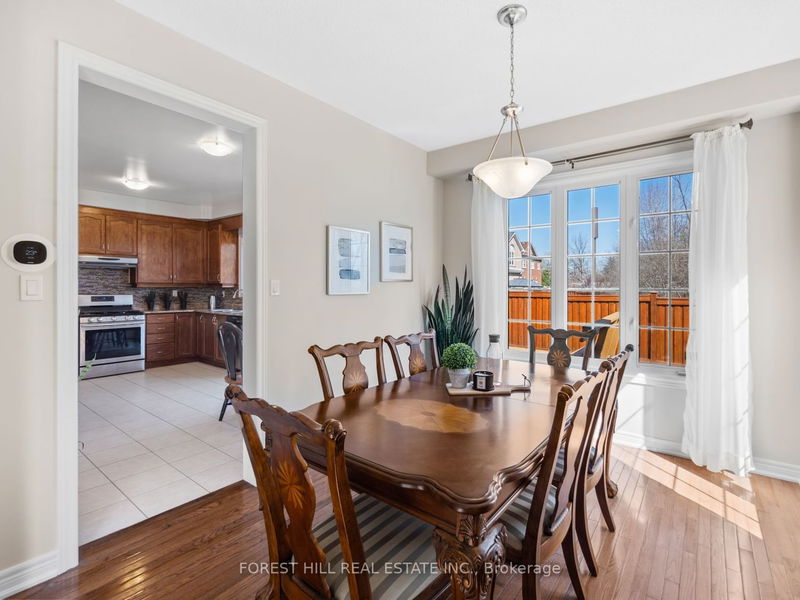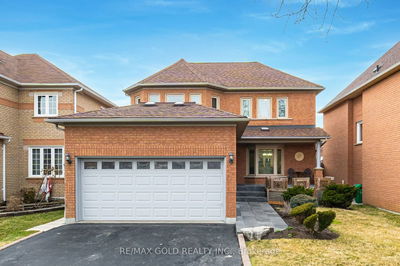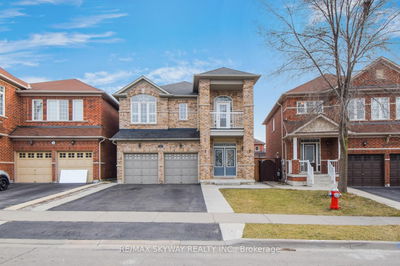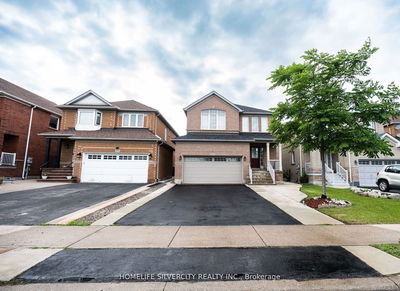Overlooking Esker Valley Park With No Homes On One Side! Over 90' Frontage. 9' Ceilings On Main Level, Hardwood Flooring Throughout the Home. Eat-In Kitchen With Walk-Out To Deck. Large Windows Throughout Allowing An Abundance of Natural Light. Huge Upper-Level Family Room With 9' Ceilings And Walk-Out To Wrap Around Balcony. Primary Bedroom With 4-Pc Ensuite Featuring Soaker Tub & Enclosed Glass Shower Stall. Good Size 2nd and 3rd Bedrooms. Finished Basement With Recreation Area, 3-Pc Bath, Storage Room & Cold Room With Lots of Space For Extra Storage. Conveniently Located - Close To Schools, Parks, Shopping & All Amenities. Public Transit Across The Road!
Property Features
- Date Listed: Thursday, May 02, 2024
- Virtual Tour: View Virtual Tour for 167 Father Tobin Road
- City: Brampton
- Neighborhood: Sandringham-Wellington
- Major Intersection: Torbram Rd/Father Tobin Rd
- Full Address: 167 Father Tobin Road, Brampton, L6R 0E3, Ontario, Canada
- Living Room: Large Window, O/Looks Park, Hardwood Floor
- Kitchen: Eat-In Kitchen, O/Looks Backyard, Tile Floor
- Family Room: W/O To Balcony, Gas Fireplace, Hardwood Floor
- Listing Brokerage: Forest Hill Real Estate Inc. - Disclaimer: The information contained in this listing has not been verified by Forest Hill Real Estate Inc. and should be verified by the buyer.































































