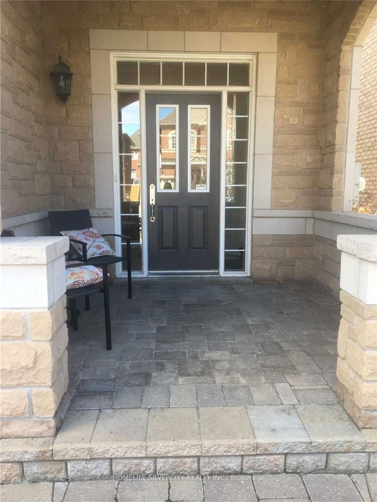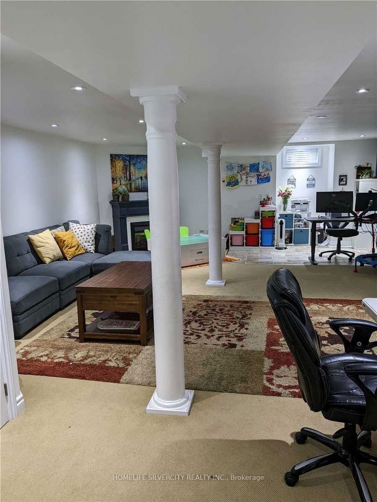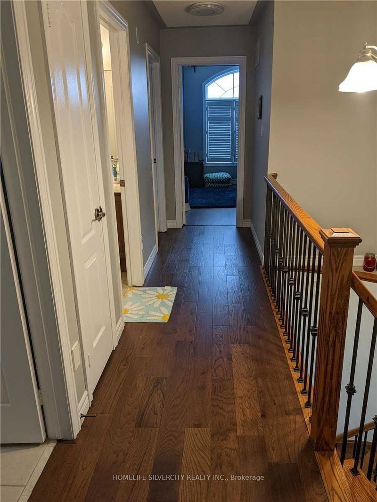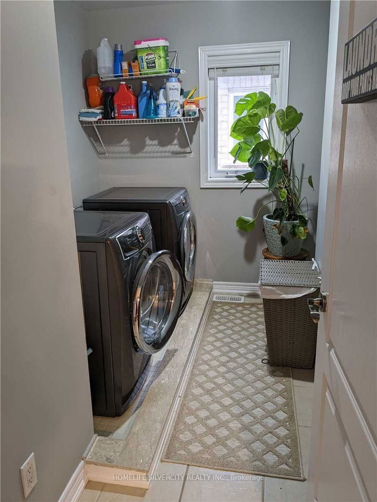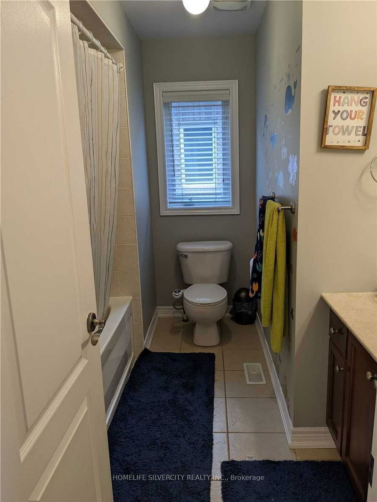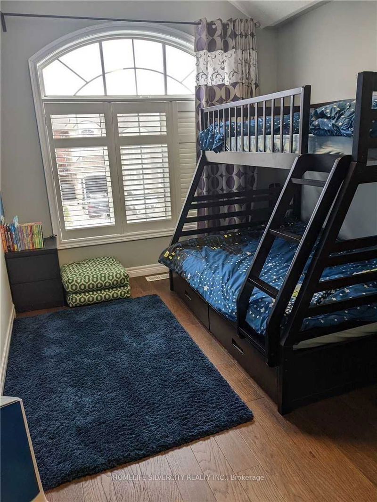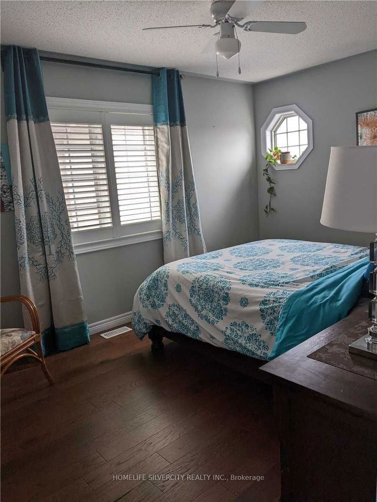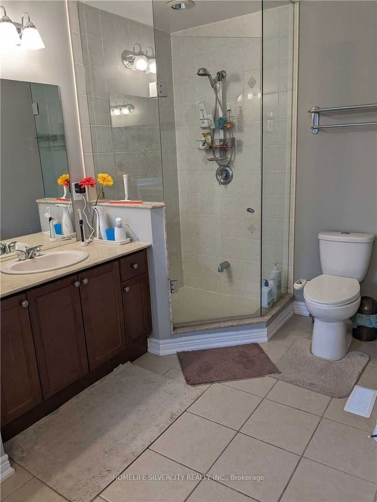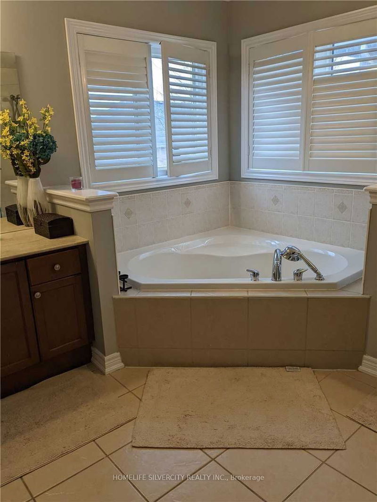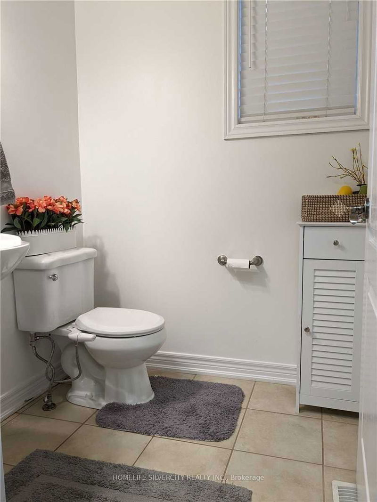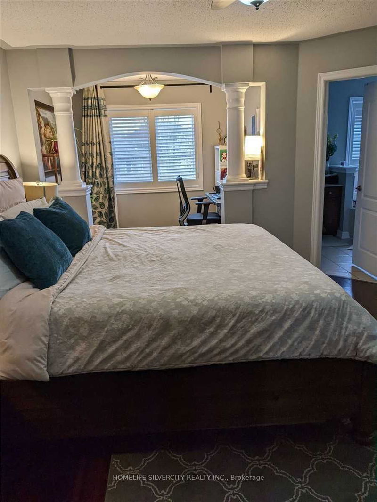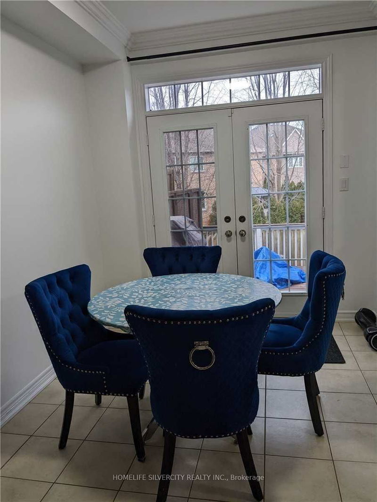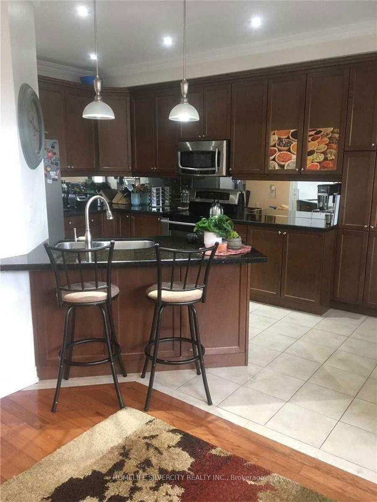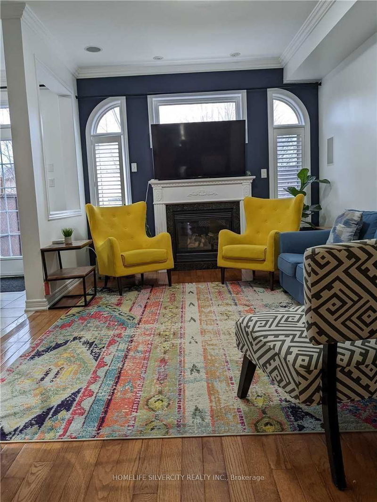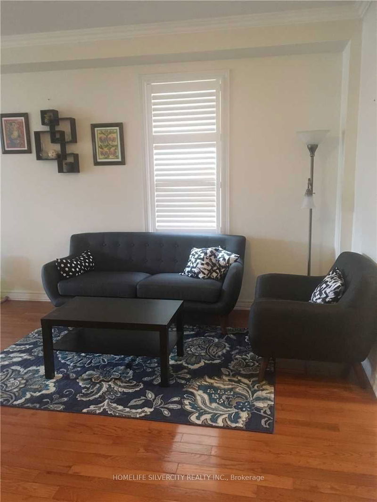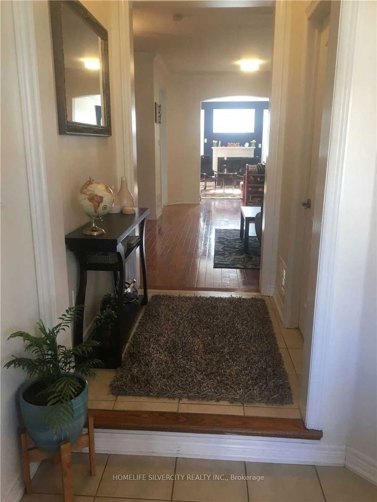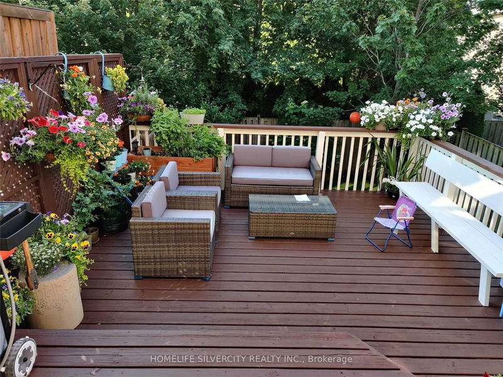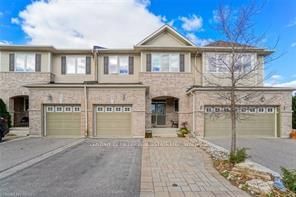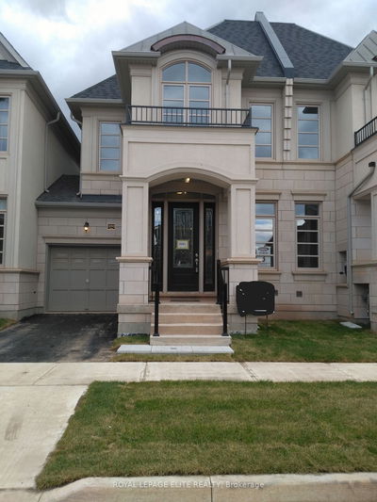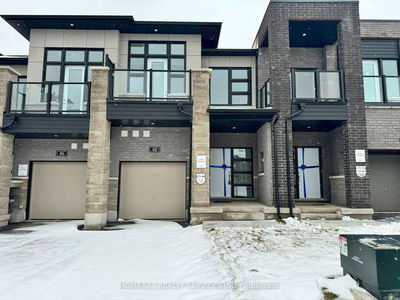Welcome to end unit freehold town house like Semi on fabulous location. Hardwood flooring, oak stairs & 9 feet ceiling on main floor with 2pc bath, living & family room, spacious kitchen with Marble B/splash. 3 Bed rooms, Laundry & 2 full bathrooms on 2nd floor. Including Finished Basement with Rec room & elect. Fire place, pot lights & 2 pc bath. Extended driveway to park 3 car outside. Garage with opener & inside access to home. Minutes away from Hwy, Lake, go station, park, shopping plaza & Bronte village
Property Features
- Date Listed: Thursday, May 02, 2024
- Virtual Tour: View Virtual Tour for 3368 Whilabout Terrace
- City: Oakville
- Neighborhood: Bronte West
- Major Intersection: Great Lakes & Creek Path
- Full Address: 3368 Whilabout Terrace, Oakville, L6L 0A8, Ontario, Canada
- Living Room: Combined W/Dining, Hardwood Floor, Window
- Family Room: Gas Fireplace, Hardwood Floor, Window
- Kitchen: Granite Counter, Stainless Steel Appl
- Listing Brokerage: Homelife Silvercity Realty Inc. - Disclaimer: The information contained in this listing has not been verified by Homelife Silvercity Realty Inc. and should be verified by the buyer.

