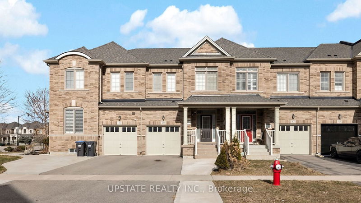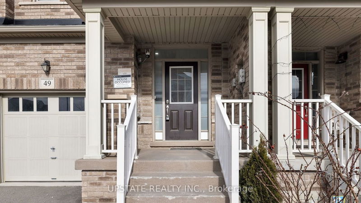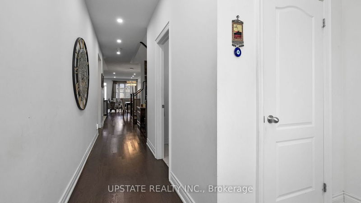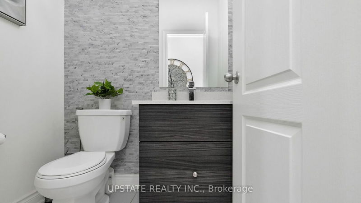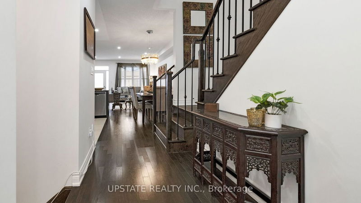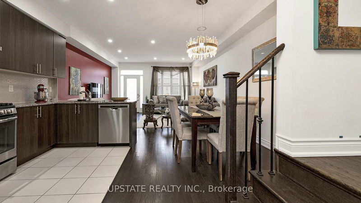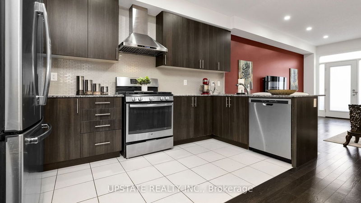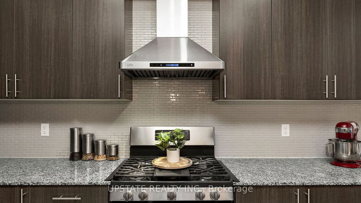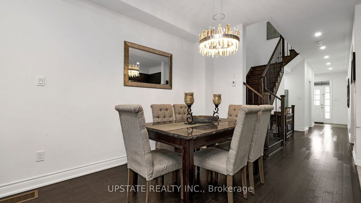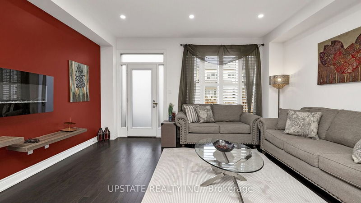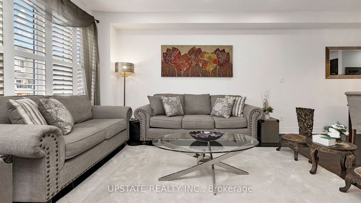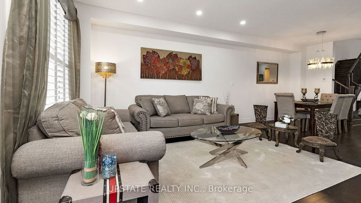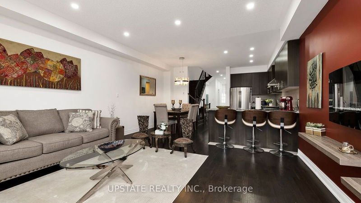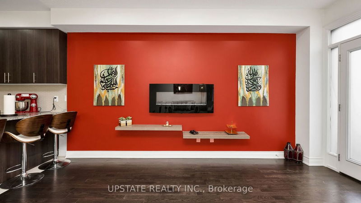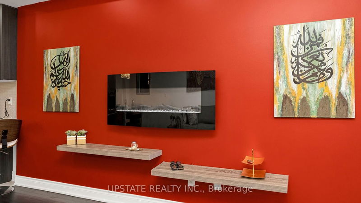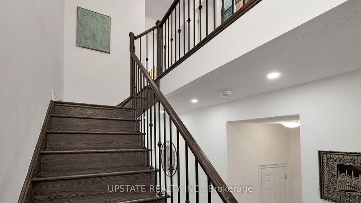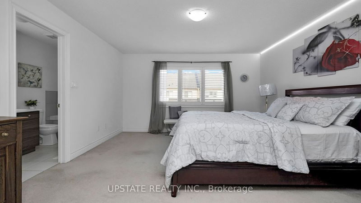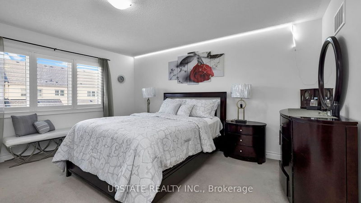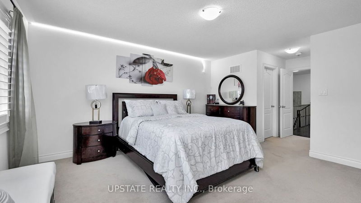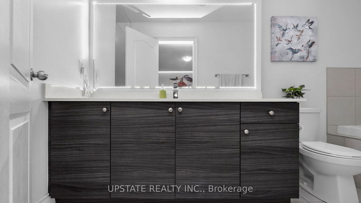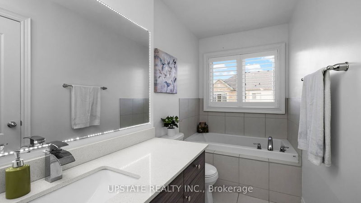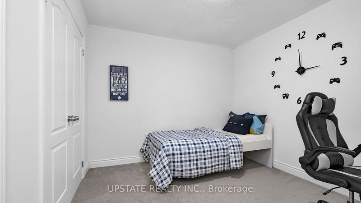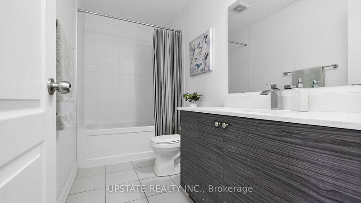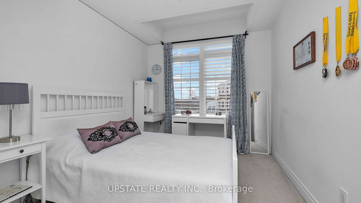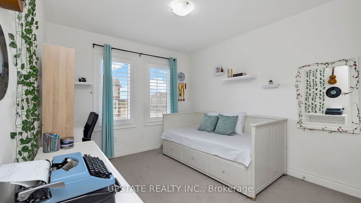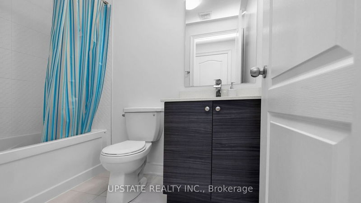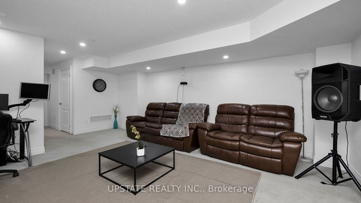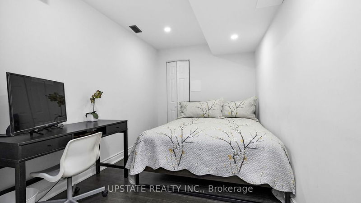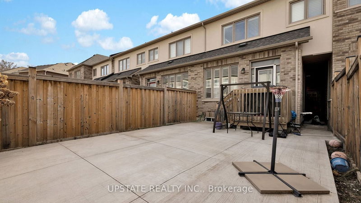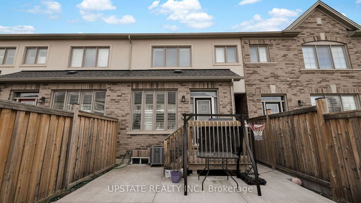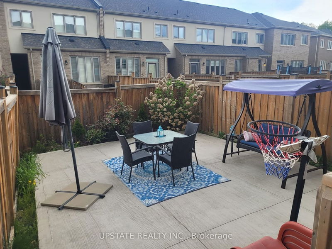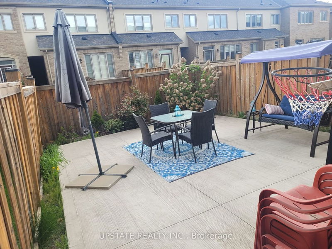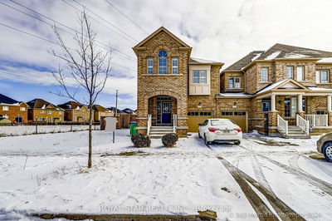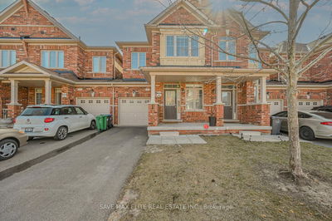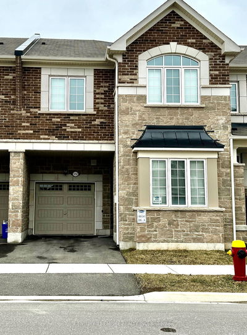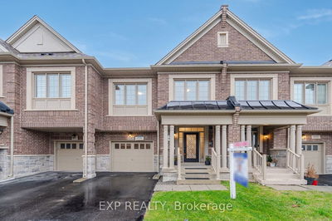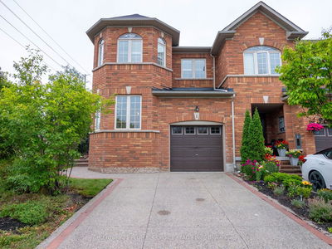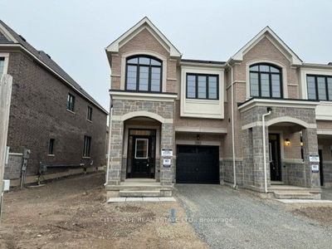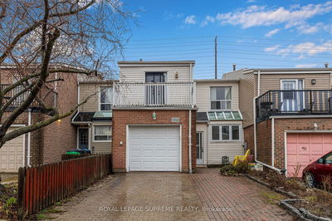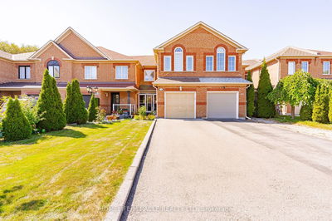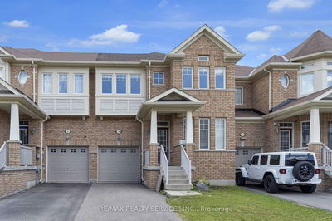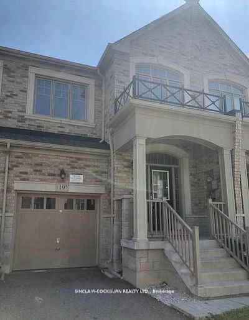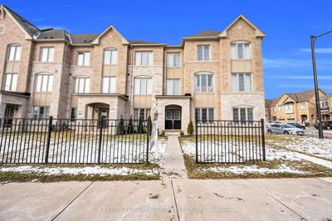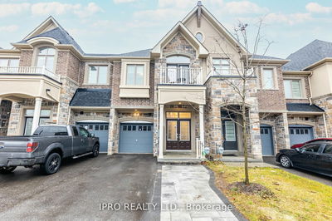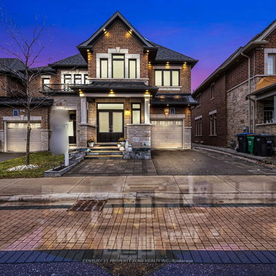Exciting opportunity! Built by Great Gulf, known for its quality construction, and this freehold townhouse can offer a great blend of independence and community living. Bram West is one of most desirable area , known for its family-friendly atmosphere and convenient amenities. Large windows flood the space with natural light, creating a warm and welcoming ambiance. The open-concept living space with a walkout to the backyard is perfect for entertaining and enjoying indoor-outdoor living. The upgraded gourmet kitchen with granite countertops, backsplash, and stainless steel appliances adds a touch of elegance and functionality. Upstairs, the primary bedroom awaits, offering a serene retreat complete with walk in closet and a lavish 5-piece ensuite bathroom. Three additional bedrooms on this level provide ample space for family members or guests, each boasting plentiful natural light and comfortable accommodations. Builder finished basement adds valuable extra living space, perfect for a recreation room, home office, additional bedroom and full bathroom . Having concrete in both the front and back of the house adds durability and low maintenance. Extended parking . With easy access to highways 401/407. Close to BEST SCHOOL DISTRICT ,5-7 Mins drive to GO station, parks religious places. This luxury home is conveniently located at the border of Brampton and Mississauga. See it in person and get a feel for the space!!
Property Features
- Date Listed: Thursday, May 02, 2024
- Virtual Tour: View Virtual Tour for 49 Lady Evelyn Crescent
- City: Brampton
- Neighborhood: Bram West
- Full Address: 49 Lady Evelyn Crescent, Brampton, L6Y 6C6, Ontario, Canada
- Living Room: Hardwood Floor, Combined W/Dining, W/O To Yard
- Kitchen: Granite Counter, Stainless Steel Appl, Backsplash
- Listing Brokerage: Upstate Realty Inc. - Disclaimer: The information contained in this listing has not been verified by Upstate Realty Inc. and should be verified by the buyer.

