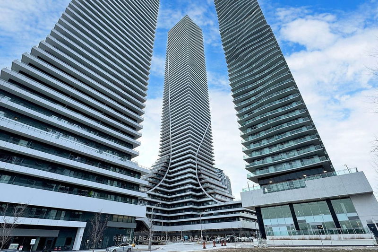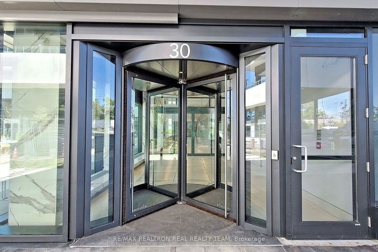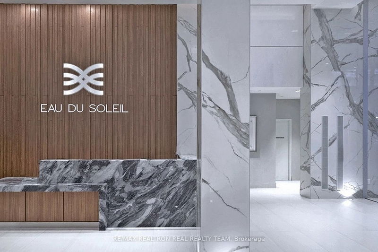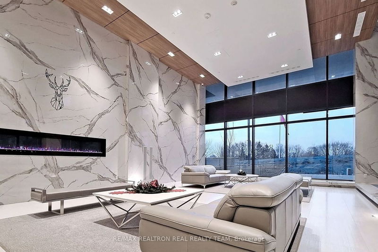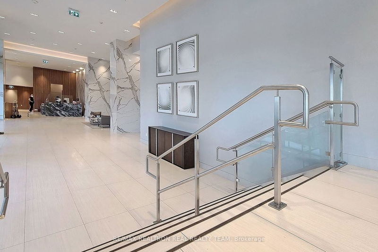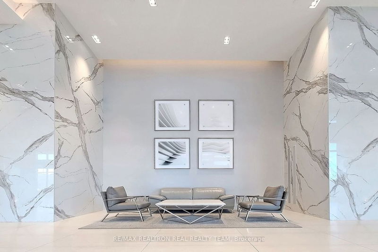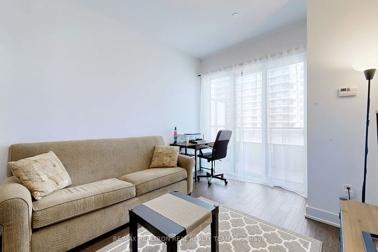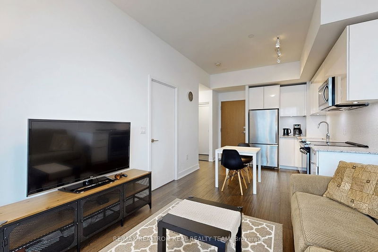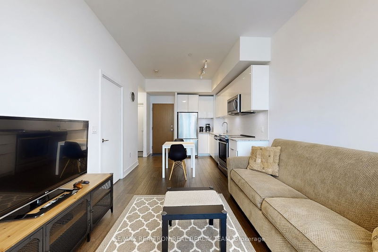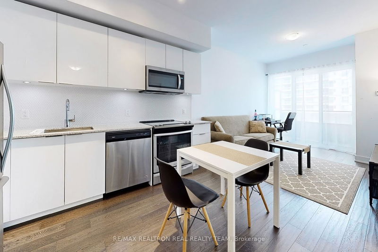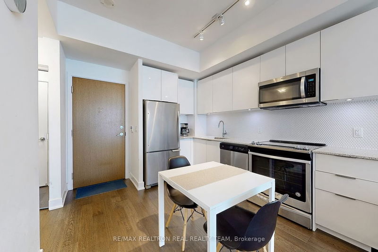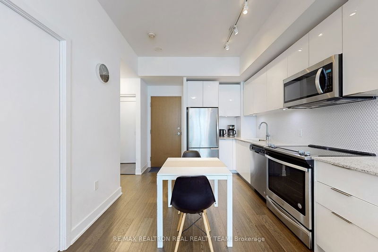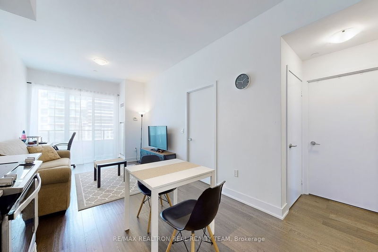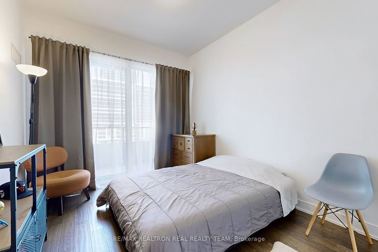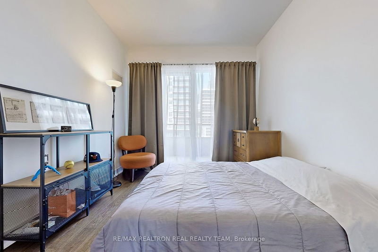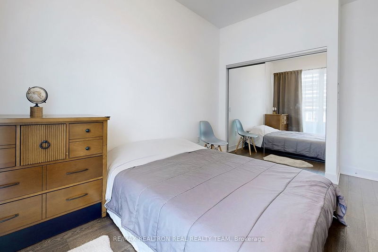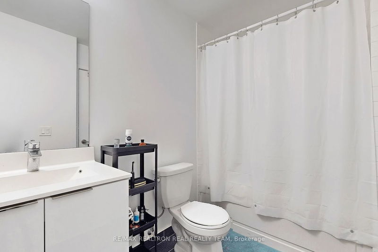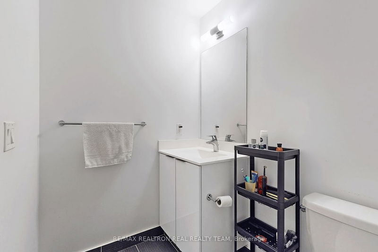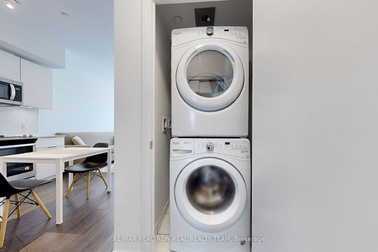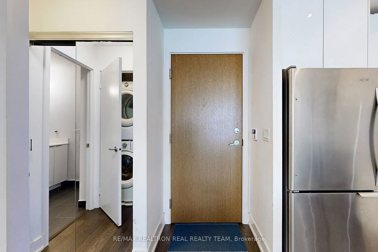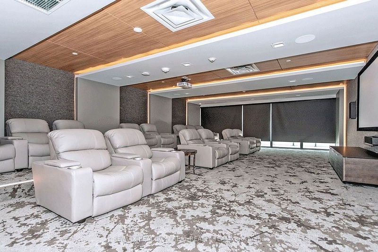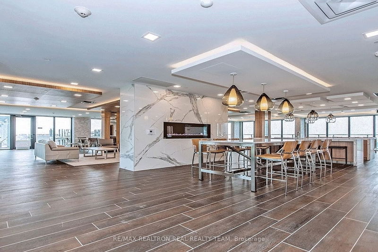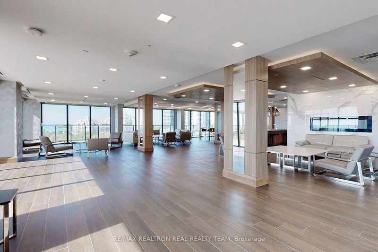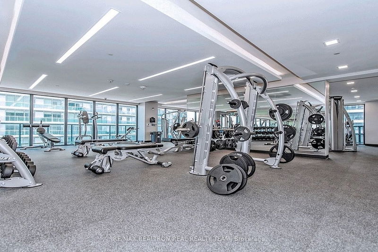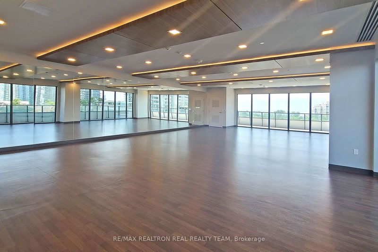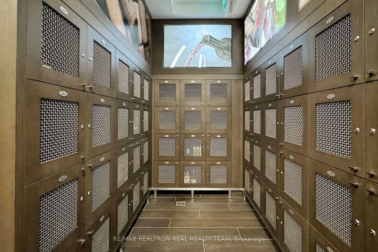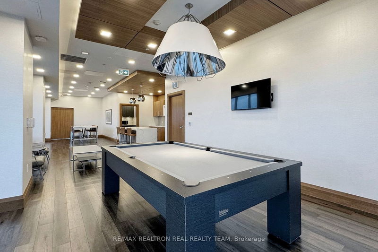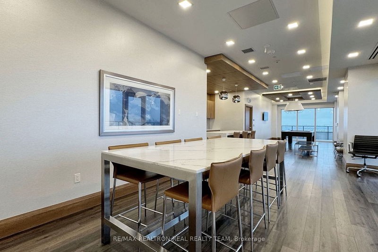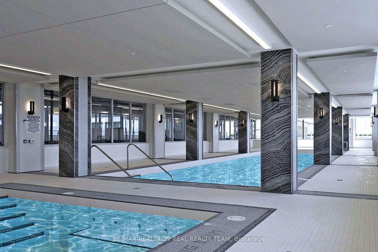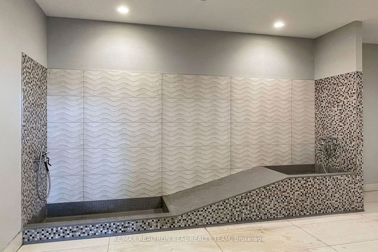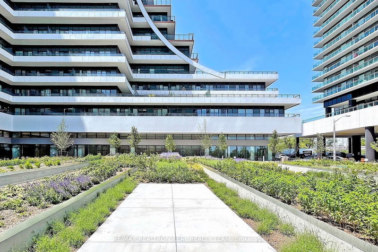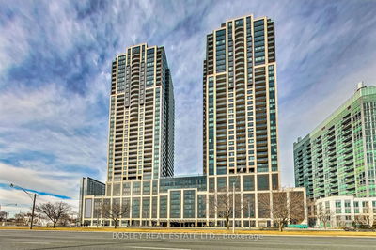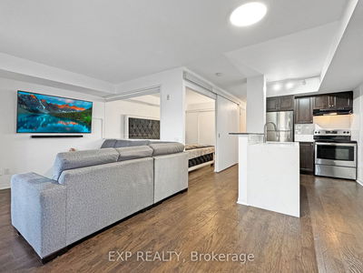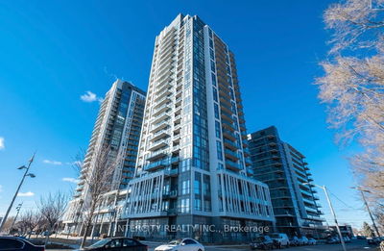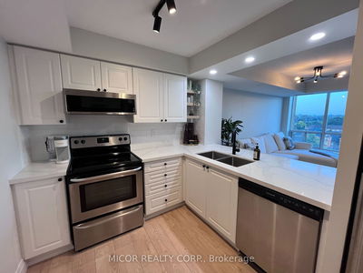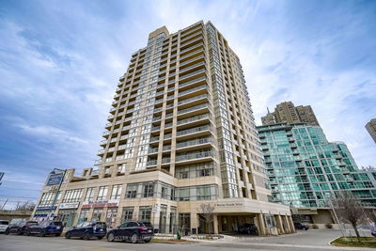Experience luxury living at its finest in this exquisite 1BR apartment located in the prestigious Eau Du Soleil Waterfront condominiums in vibrant Toronto. This chic and stylish residence offers an opulent 534 square feet of living area, and includes a secure parking space and a locker for all your storage needs, fall in love with the breathtaking courtyard views, complemented by tantalizing partial views of the water, you'll be impressed by the superior finishes and attention to details. An excellent highlight is the pet wash station, a thoughtful addition for pet-parents who desire nothing but the best for their non-human companions.You can enjoy a movie night in the media room or theatre room, relax in the Jacuzzi, or entertain friends and family on the rooftop deck complete with a barbeque area. Keep up with your fitness goals in the fully equipped exercise room, practice your moves in the yoga studio. The indoor pool and hot tub provide year-round relaxation and recreation. Outside your doorstep, you'll find easy access to the waterfront trail, inviting parks, and plentiful retail opportunities. Major highways and transit options are also within easy reach, making your commute a breeze. And with downtown Toronto and the airport just minutes away, the world is literally at your doorstep. Your dream lifestyle is waiting.
Property Features
- Date Listed: Thursday, May 02, 2024
- Virtual Tour: View Virtual Tour for 536-30 Shore Breeze Drive
- City: Toronto
- Neighborhood: Mimico
- Full Address: 536-30 Shore Breeze Drive, Toronto, M8V 0J1, Ontario, Canada
- Living Room: Combined W/Dining
- Kitchen: Combined W/Dining
- Listing Brokerage: Re/Max Realtron Real Realty Team - Disclaimer: The information contained in this listing has not been verified by Re/Max Realtron Real Realty Team and should be verified by the buyer.

