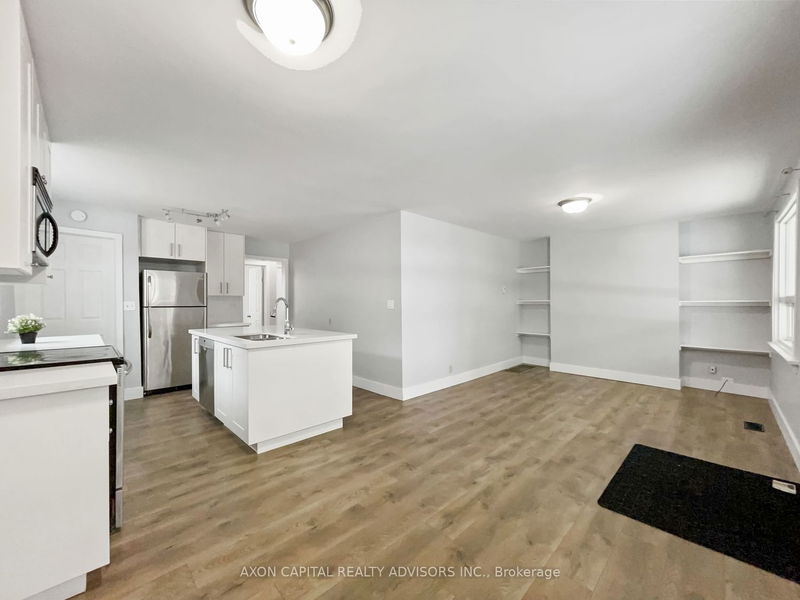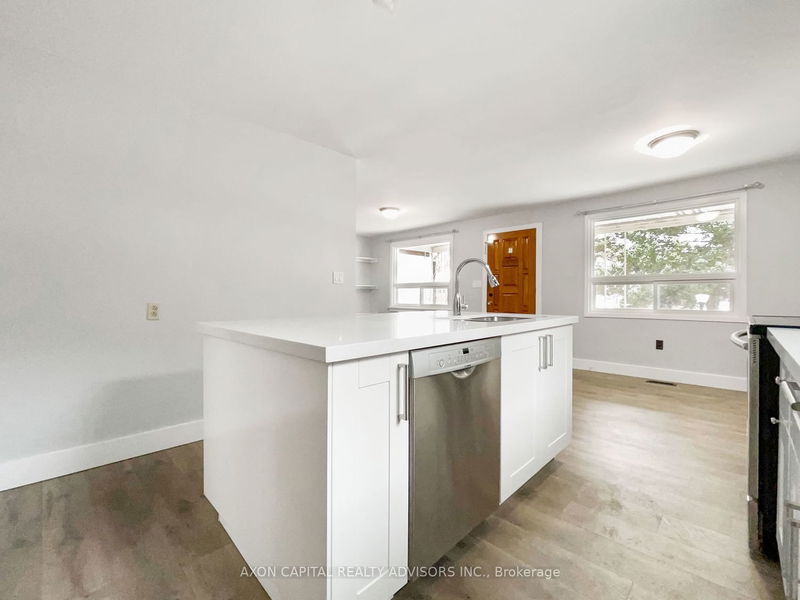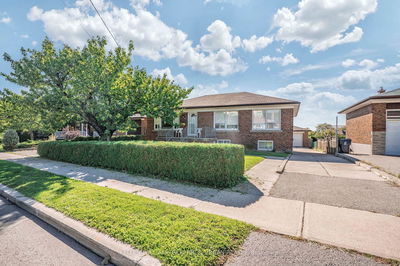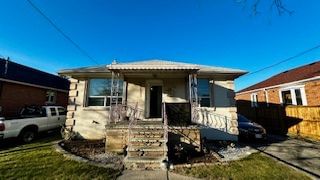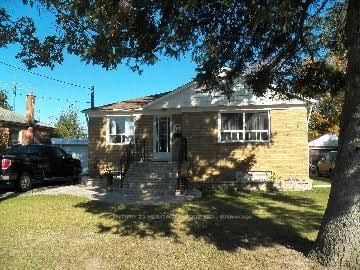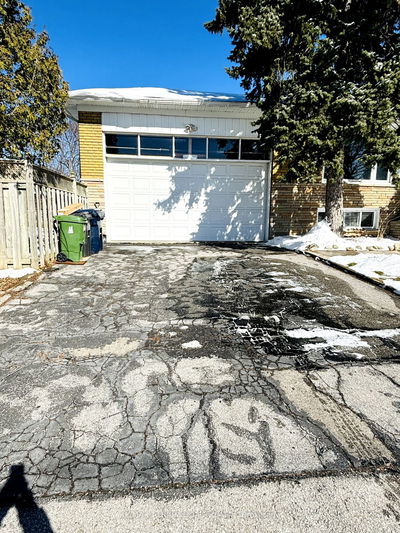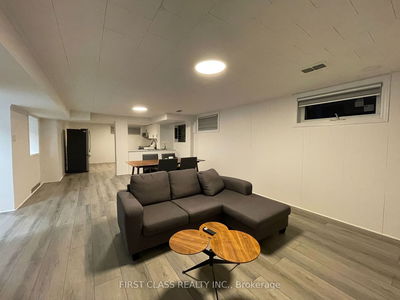Renovated 3 Bed, 1 Bath Main Floor Unit Of Detached Bungalow. Open-Concept Modern Kitchen With Large Island With Extra Storage, Quartz Counters & Stainless Steel Appliances. Hardwood Throughout And Full Of Upgrades. Conveniently Located Within Walking Distance To Ttc And Easy Access To 401 Highway. Tenant To Register Hydro & Gas Bill To Be Payed By Tenant In Full. Water & Hot Water Rental Included. Includes 1 Back Exterior Parking. Back And Front Lawn Are To Be Maintained During The Summer, And Snow To Be Shoveled During Winter.
Property Features
- Date Listed: Friday, May 03, 2024
- Virtual Tour: View Virtual Tour for Main-53 Brownville Avenue
- City: Toronto
- Neighborhood: Mount Dennis
- Full Address: Main-53 Brownville Avenue, Toronto, M6N 4L2, Ontario, Canada
- Living Room: Hardwood Floor, Open Concept
- Kitchen: Hardwood Floor, Stainless Steel Appl, Centre Island
- Listing Brokerage: Axon Capital Realty Advisors Inc. - Disclaimer: The information contained in this listing has not been verified by Axon Capital Realty Advisors Inc. and should be verified by the buyer.




