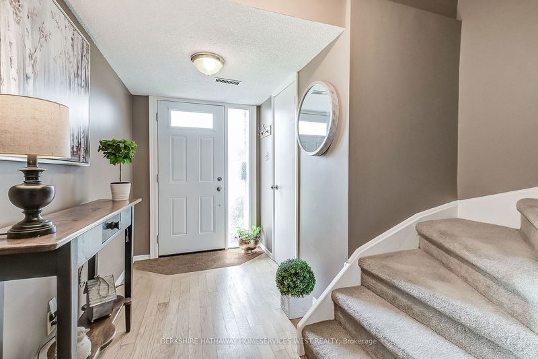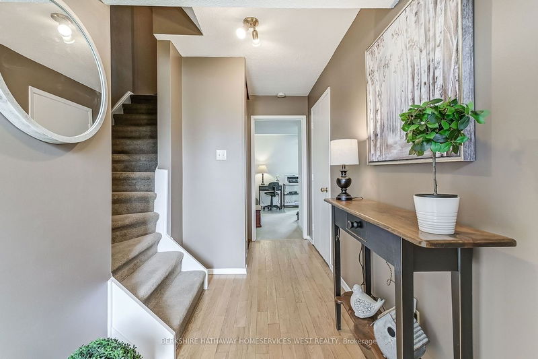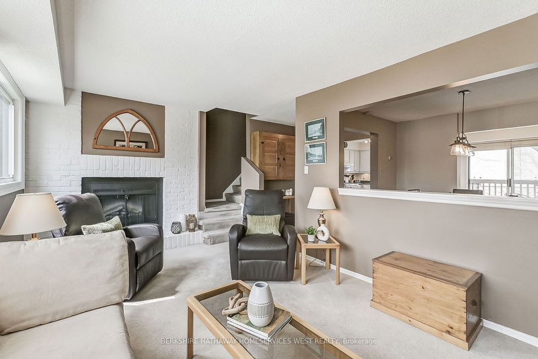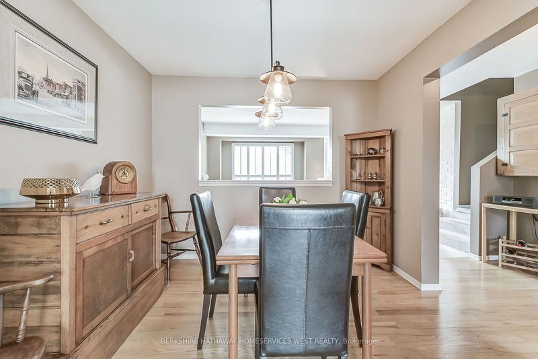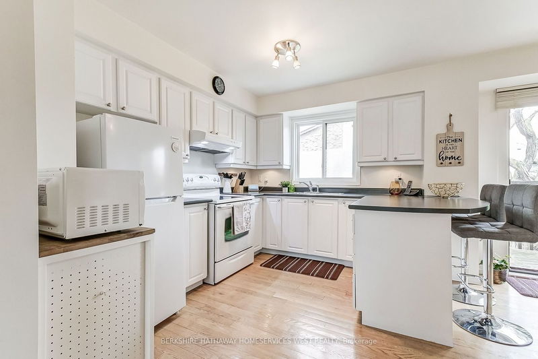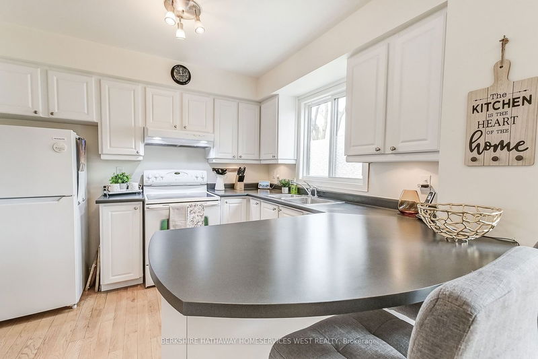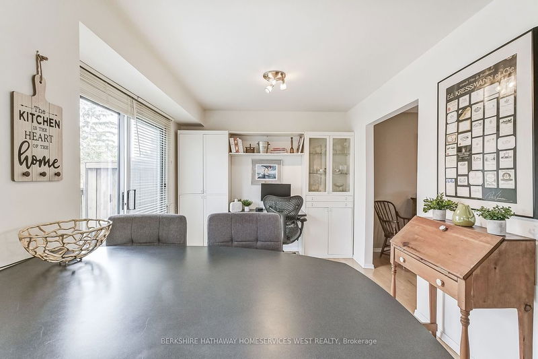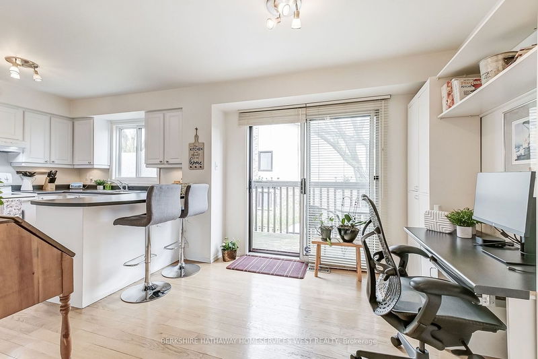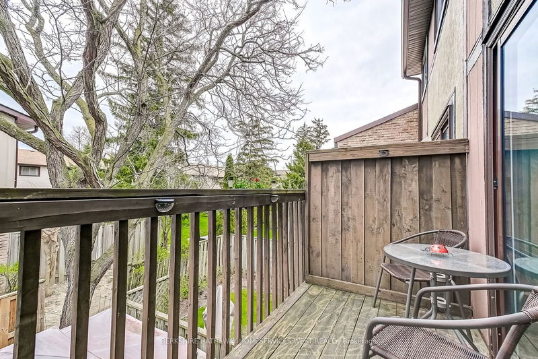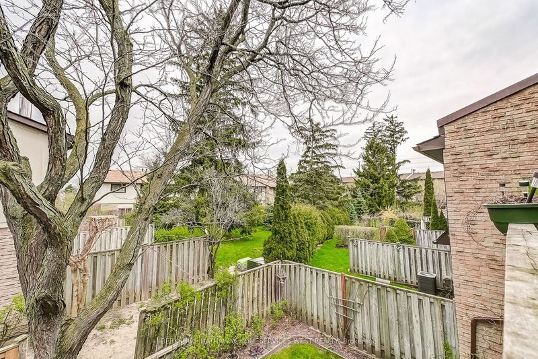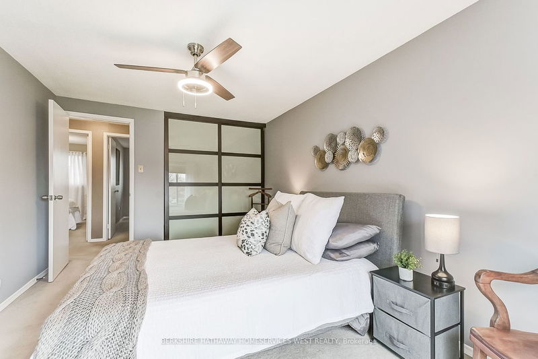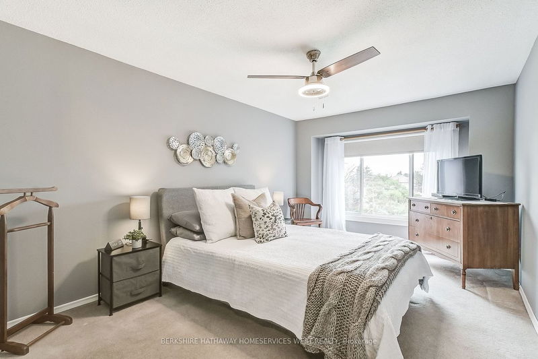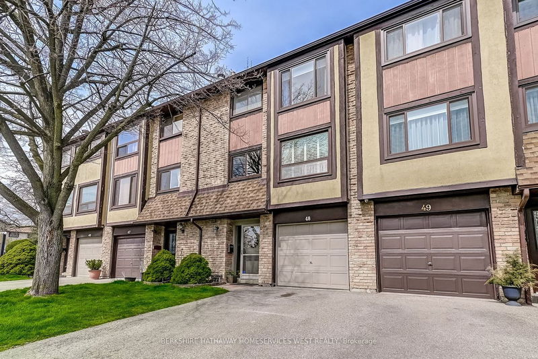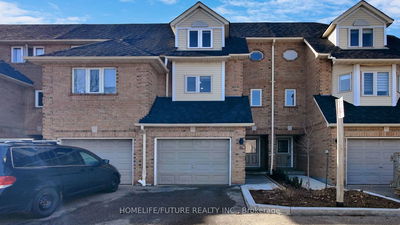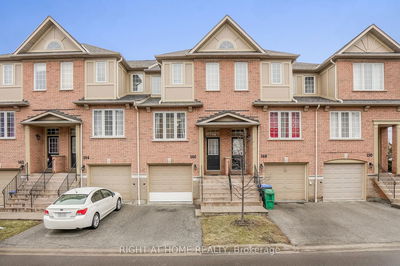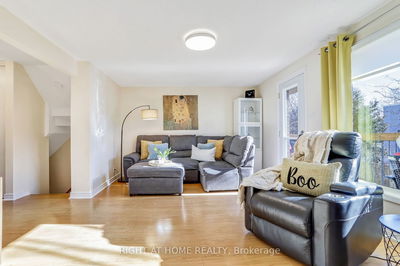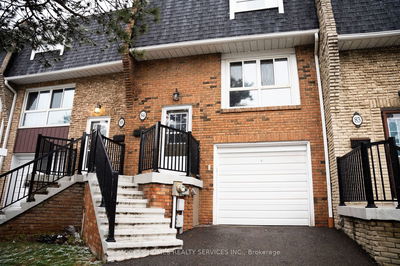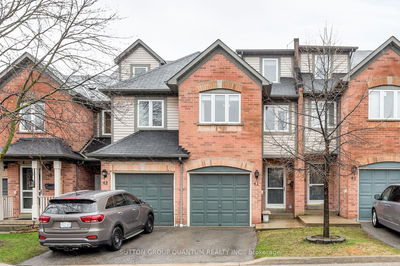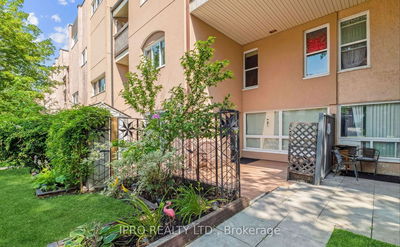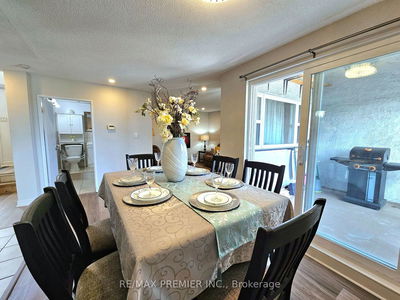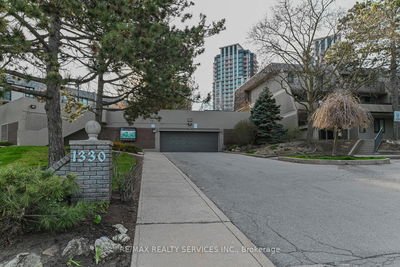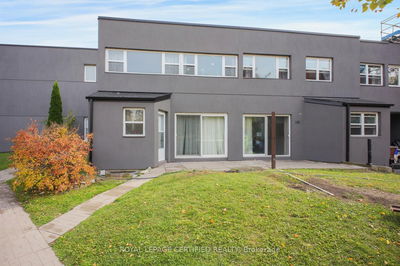This meticulously maintained 3-bedroom, 1.5-bathroom townhome is nestled in the tranquil Heart of Mississauga, offering both convenience and serenity. The inviting living room features a charming fireplace, perfect for cozying up on colder evenings, while the adjacent dining room boasts a convenient pass-thru to the living area. The generously sized kitchen comes complete with a breakfast bar, built-in desk, and a walkout to a deck where you can enjoy year-round BBQs. Upstairs, you'll find three well-appointed bedrooms and an updated 4-piece bathroom, ensuring comfort and style. The main floor offers flexibility with a spacious foyer, access from the garage, a convenient 2-piece washroom, and the option for a versatile fourth bedroom, family room, office, or gym with a walk-out. Outside, the backyard oasis features a covered gazebo, providing added privacy for outdoor relaxation or entertaining. Conveniently located, this property offers easy access to shopping, schools, a nearby plaza, transit options, parks, and much more, making it an ideal place to call home.
Property Features
- Date Listed: Friday, May 03, 2024
- Virtual Tour: View Virtual Tour for 48-3345 Silverado Drive
- City: Mississauga
- Neighborhood: Mississauga Valleys
- Major Intersection: Cawthra & Bloor
- Full Address: 48-3345 Silverado Drive, Mississauga, L5A 3Y8, Ontario, Canada
- Family Room: Broadloom, B/I Bookcase, W/O To Yard
- Living Room: Broadloom, Electric Fireplace, Picture Window
- Kitchen: Hardwood Floor, Breakfast Bar, Window
- Listing Brokerage: Berkshire Hathaway Homeservices West Realty - Disclaimer: The information contained in this listing has not been verified by Berkshire Hathaway Homeservices West Realty and should be verified by the buyer.



