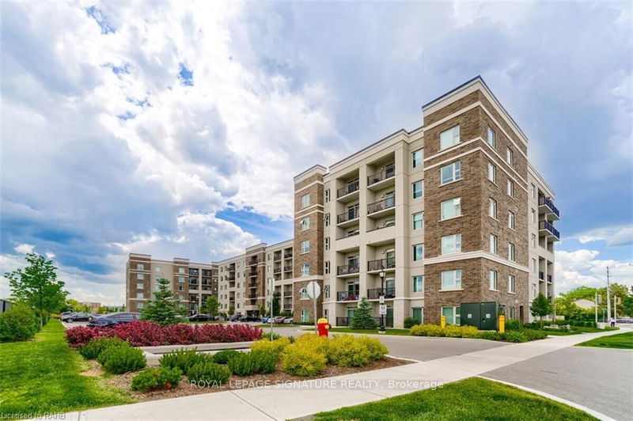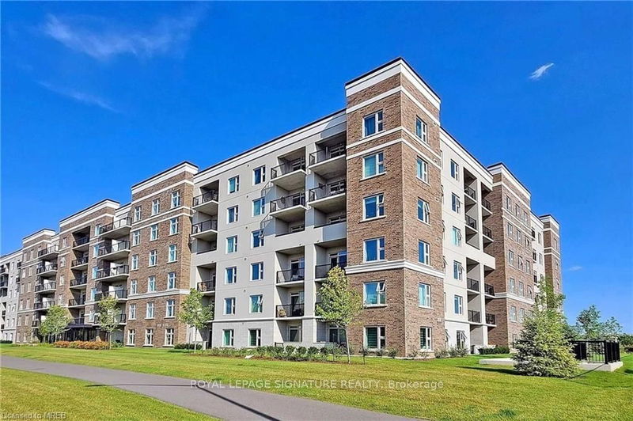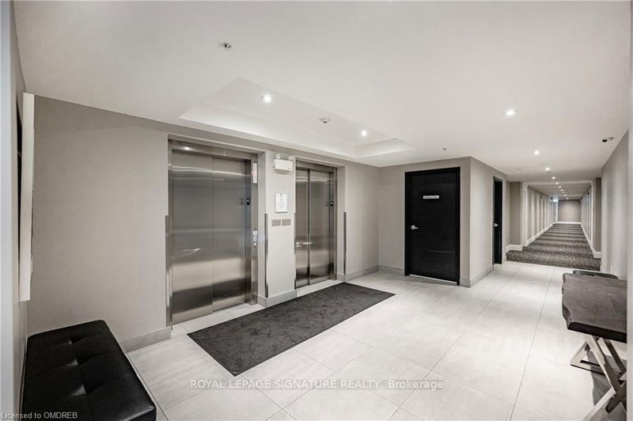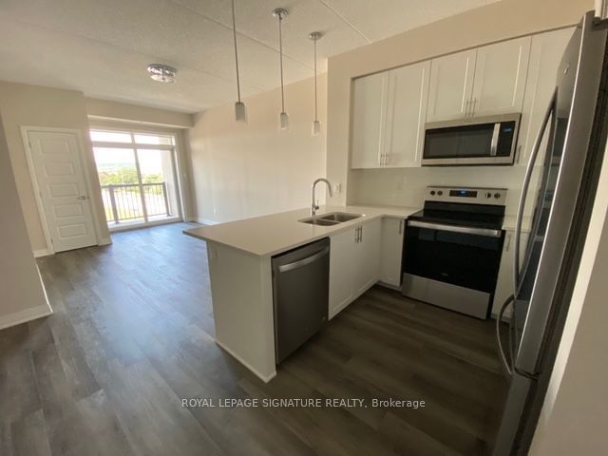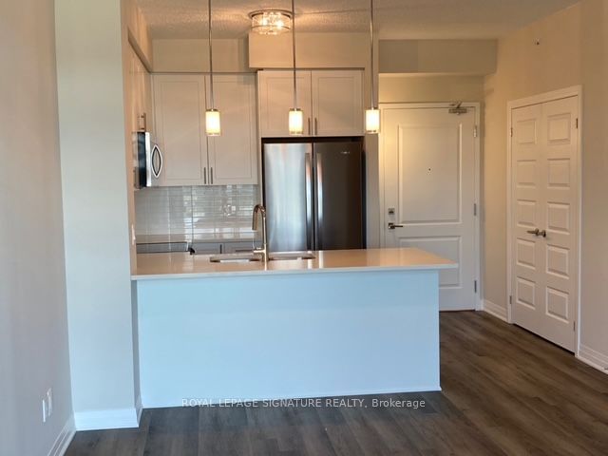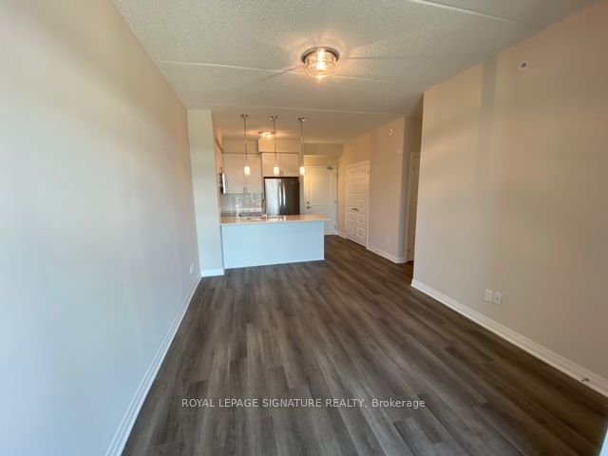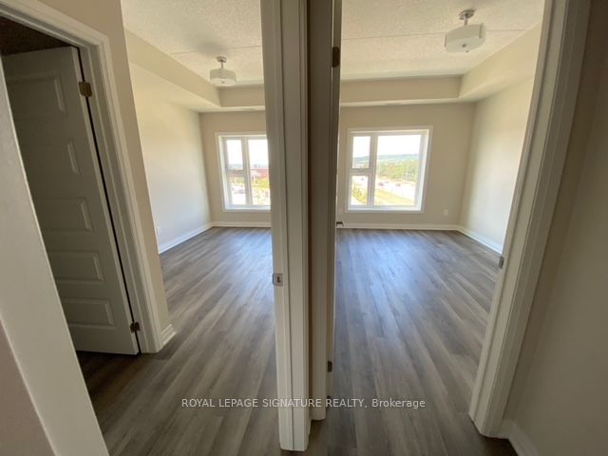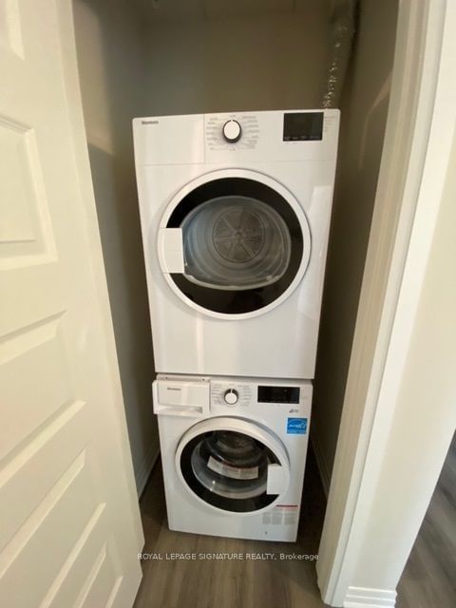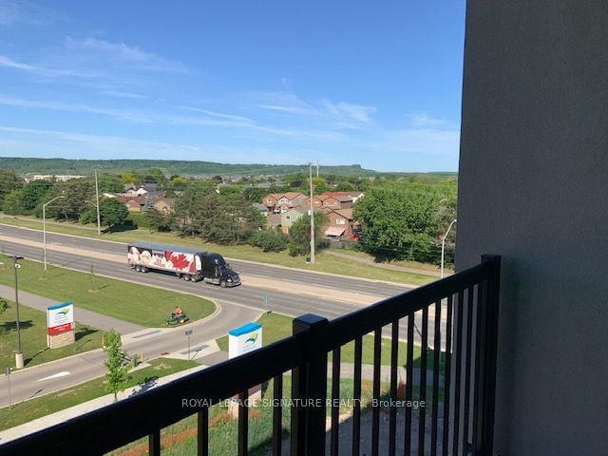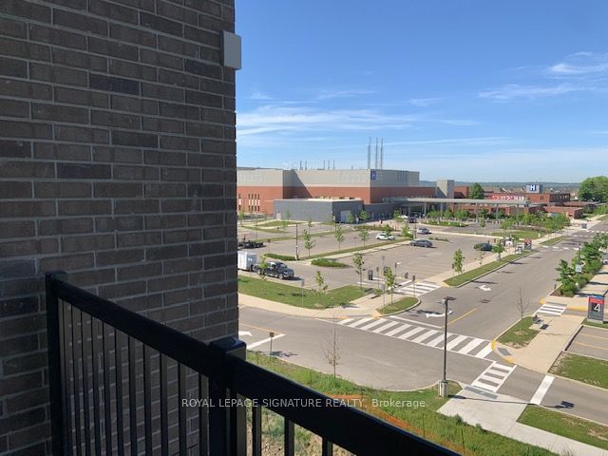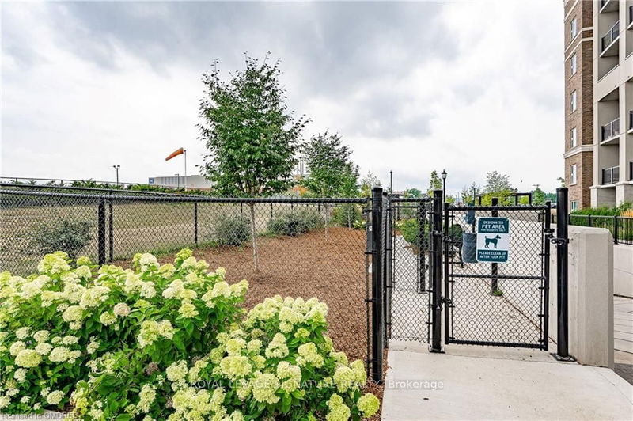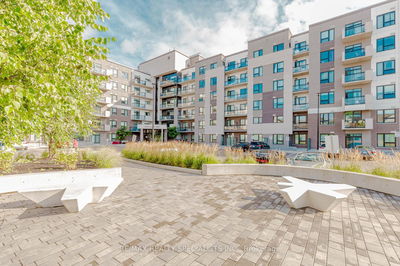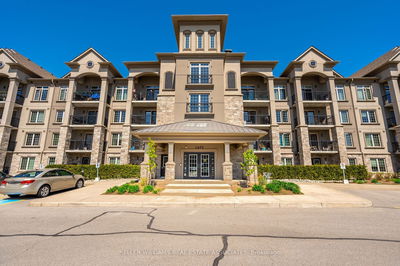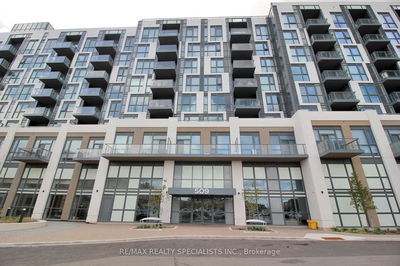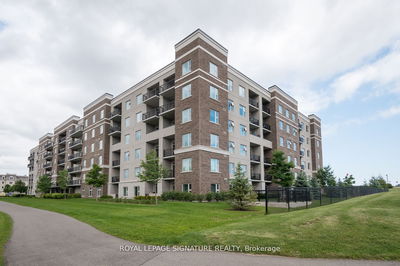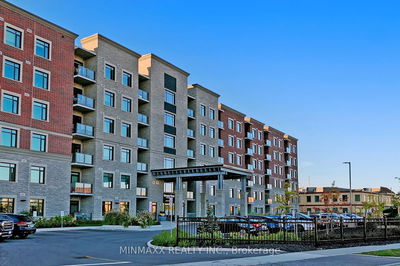Spacious 2-bed + den, 2-bath unit has stunning escarpment views and countless upgrades in new, executive-style building conveniently located close to hospital, schools, shopping, restaurants, recreation complex and major highways. This bright, modern space (957 sq ft) features rich laminate flooring and 9 ceilings throughout. Separate den with door is a perfect space for a home-office. The modern kitchen boasts gleaming quartz countertops, stainless steel appliances (including a self-cleaning oven), and a built-in dishwasher. Large master bath features an upgraded glass shower. Huge windows and walk-out balcony provide plenty of light and one of the best views of the escarpment in Milton. Ensuite laundry is in-unit, and lighting has been upgraded throughout. Condo includes one (underground) parking space. Bonus: includes locker storage, underground parking with an attached car wash, a fenced pet area, a fitness facility, and a large party room for extended gatherings.
Property Features
- Date Listed: Friday, May 03, 2024
- City: Milton
- Neighborhood: Willmott
- Major Intersection: Farmstead Drive at Derry Road, east of Bronte St. S.
- Full Address: 508-610 Farmstead Drive, Milton, L9T 8X5, Ontario, Canada
- Kitchen: Main
- Living Room: Combined W/Dining
- Listing Brokerage: Royal Lepage Signature Realty - Disclaimer: The information contained in this listing has not been verified by Royal Lepage Signature Realty and should be verified by the buyer.

