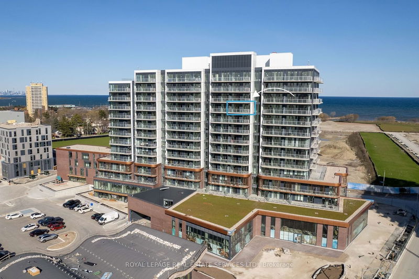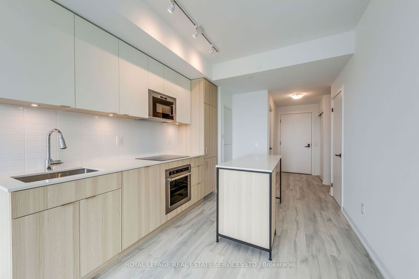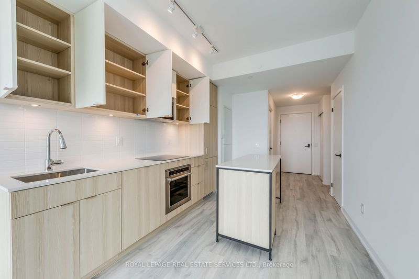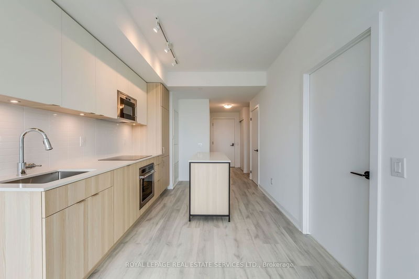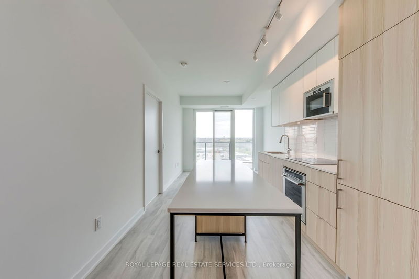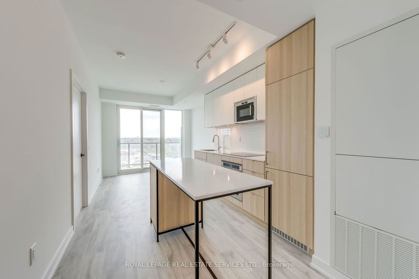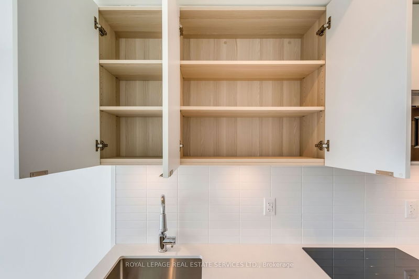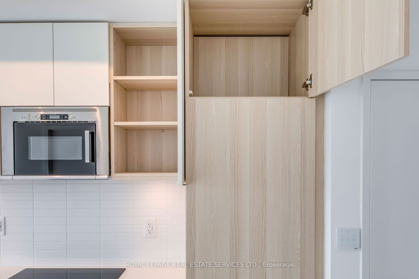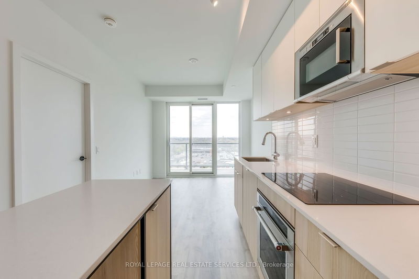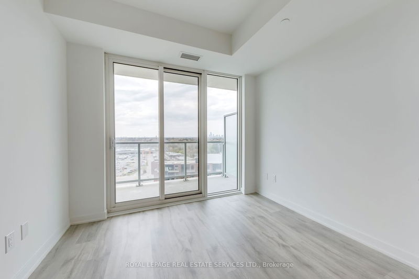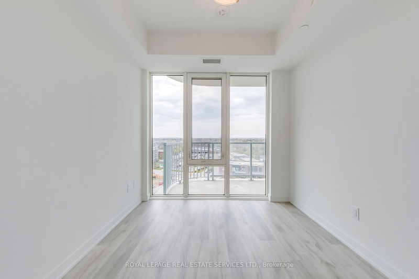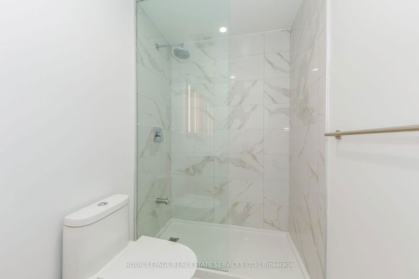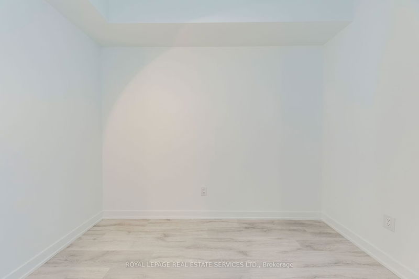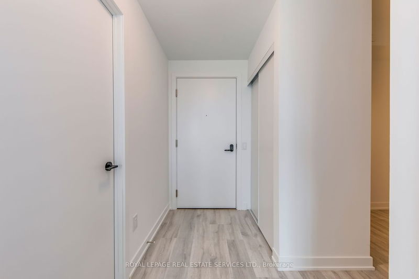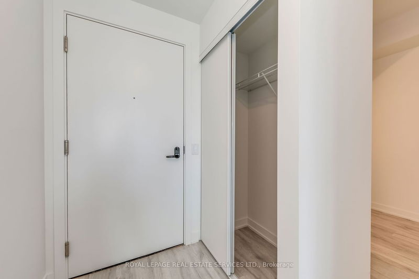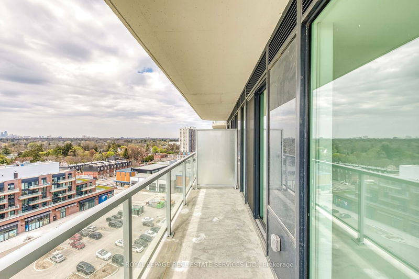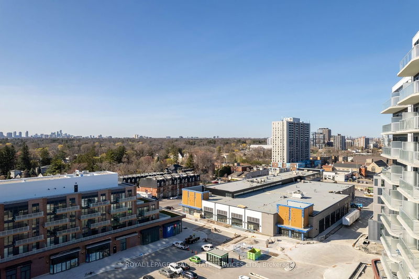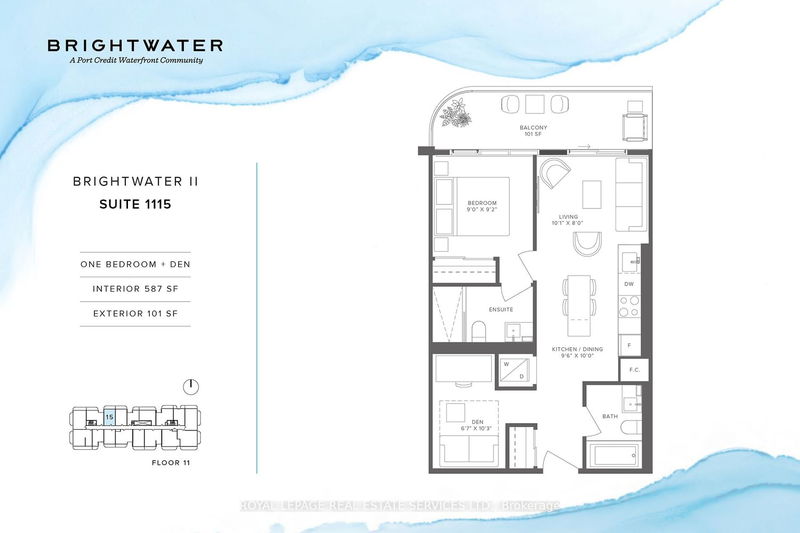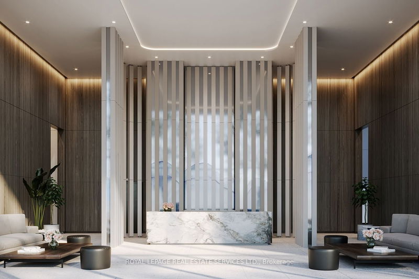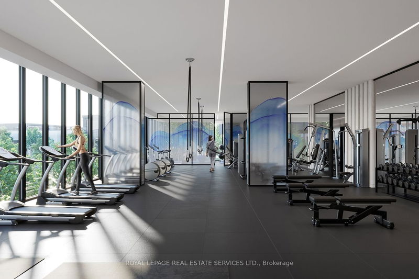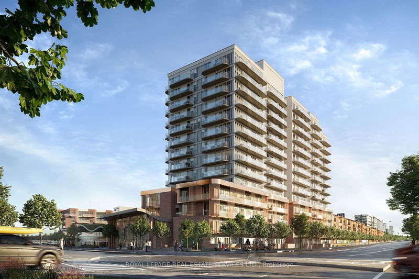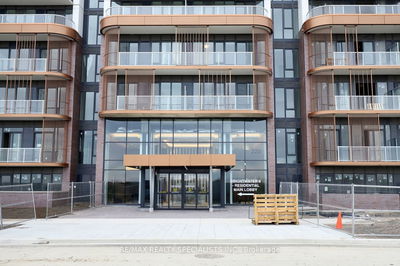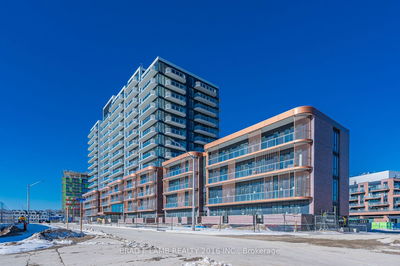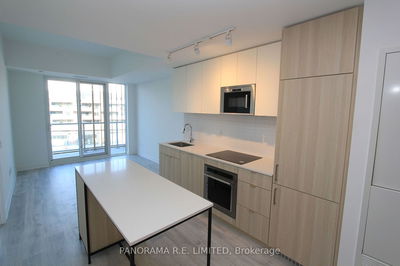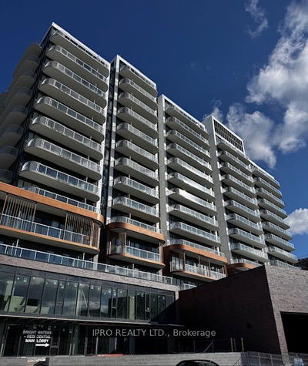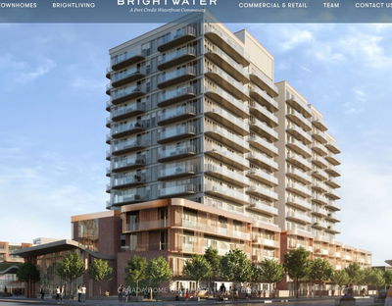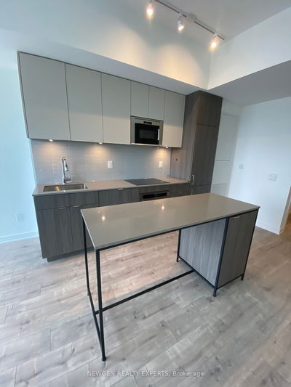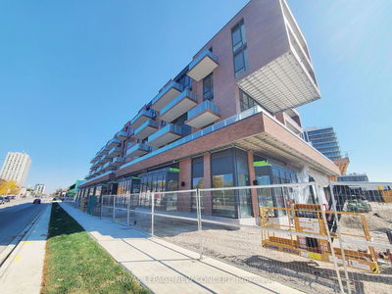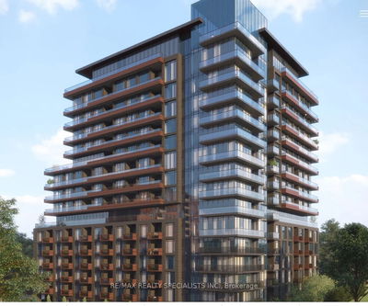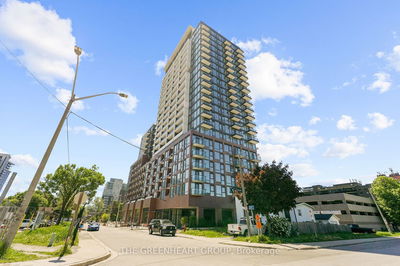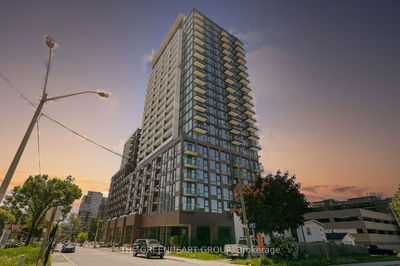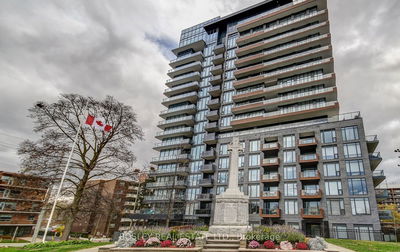Beautifully designed one bedroom + den, two bathroom suite offering nearly 600 sf of open-concept living, chic modern features, brilliant light and large balcony with stunning north views of the city skyline. The kitchen feat premium s/s appls, quartz countertops, tile backsplash and an inviting central island. The primary bedroom feat floor-to-ceiling windows, closet with shelving, upgraded lighting & ensuite w/ ample storage, LED lighting, chrome fixtures, and glass-enclosed shower. The second bedroom & bathroom mirror these finishes w/ a soaker tub. The spacious den is perfect for an office or nursery. Enjoy quality amenities, including gym w/ yoga/stretch area, co-working room, party room/lounge, and more. Brightwater II offers a connected lifestyle on the shores of Lake Ontario, with convenient access to main street connections including transit, promenades & green spaces.
Property Features
- Date Listed: Friday, May 03, 2024
- City: Mississauga
- Neighborhood: Port Credit
- Major Intersection: Lakeshore Rd & Mississauga Rd
- Full Address: 1115-220 Missinnihe Way, Mississauga, L5H 0A9, Ontario, Canada
- Living Room: Open Concept, W/O To Balcony, Window Flr To Ceil
- Kitchen: Centre Island, Quartz Counter, Stainless Steel Appl
- Listing Brokerage: Royal Lepage Real Estate Services Ltd. - Disclaimer: The information contained in this listing has not been verified by Royal Lepage Real Estate Services Ltd. and should be verified by the buyer.


