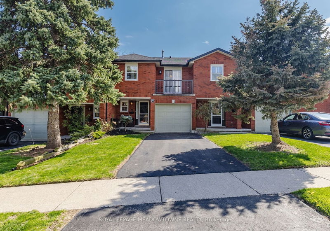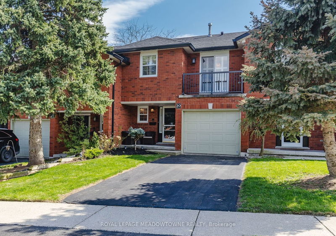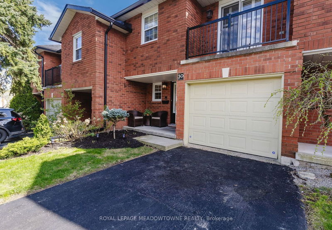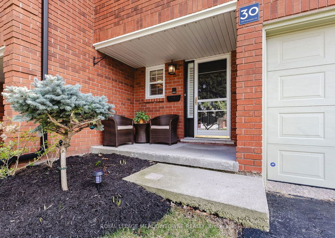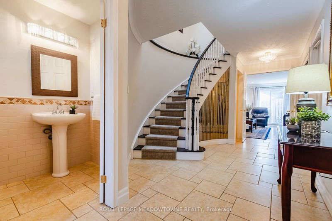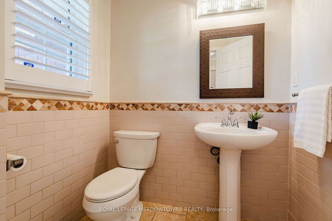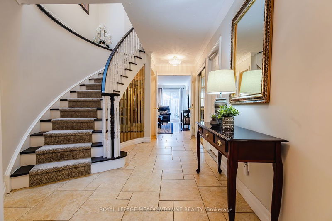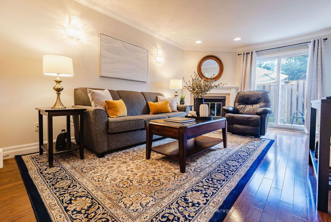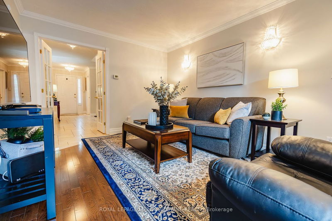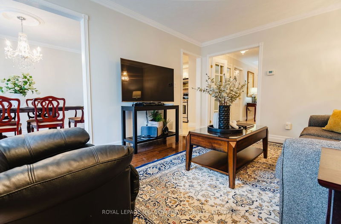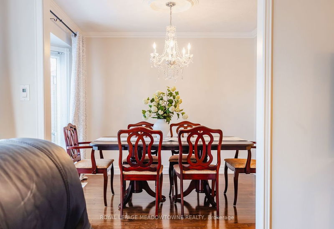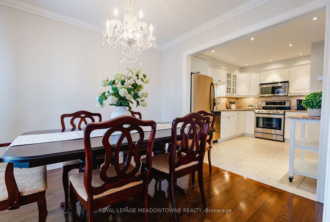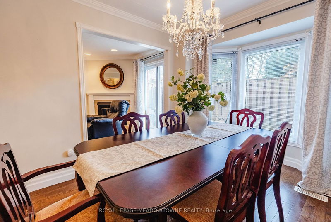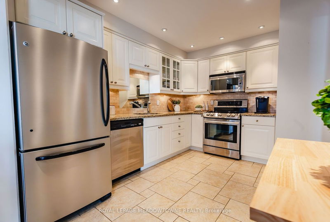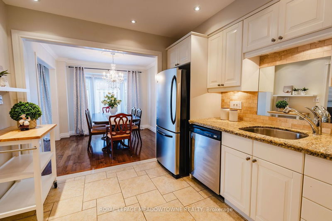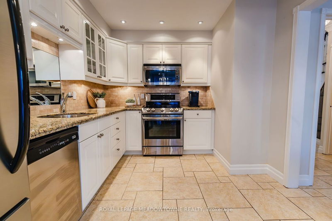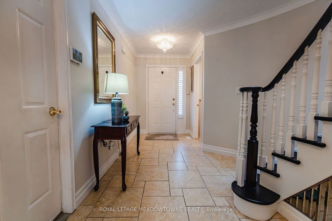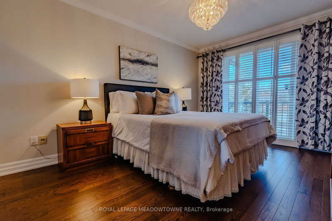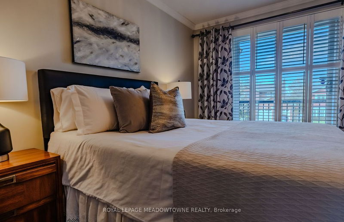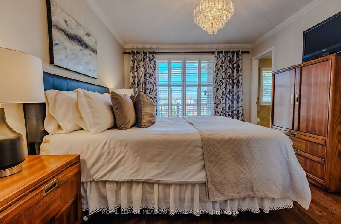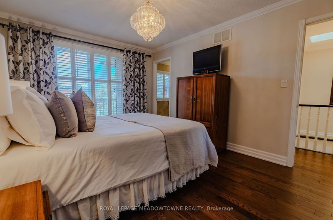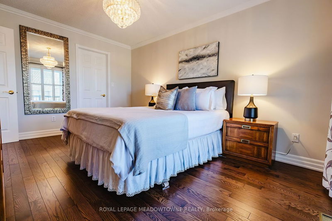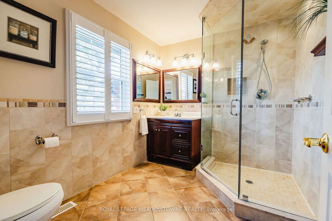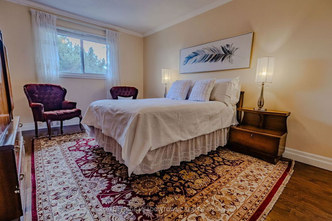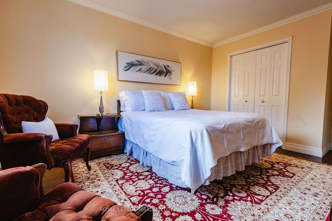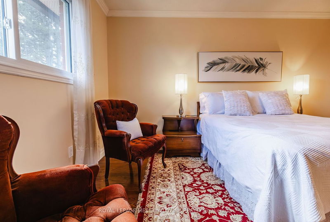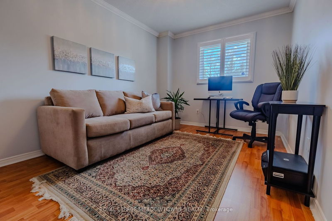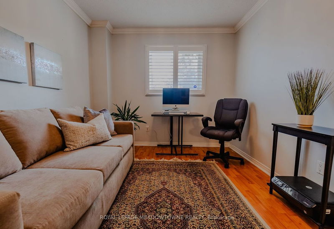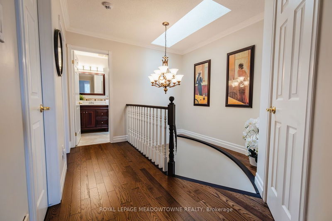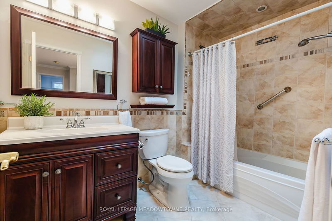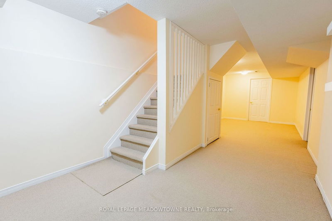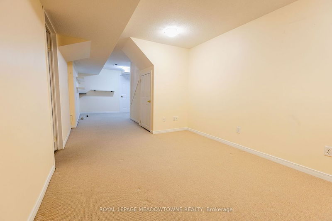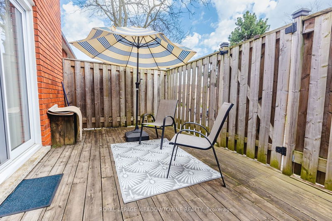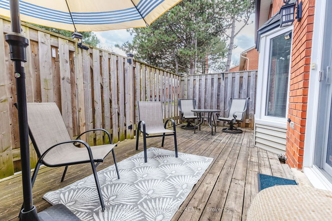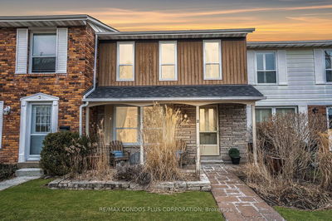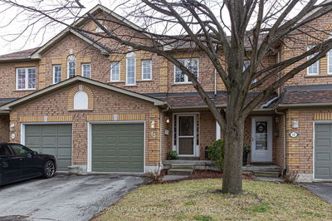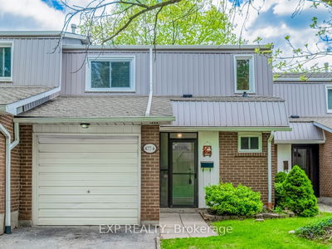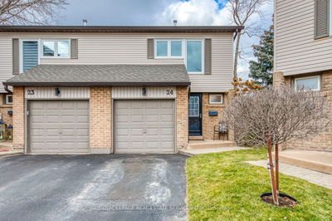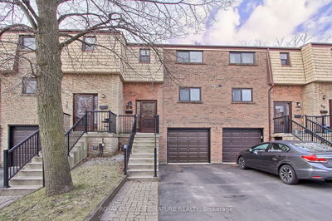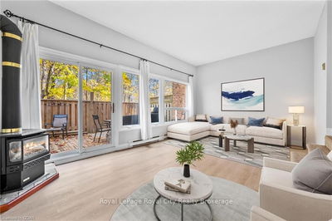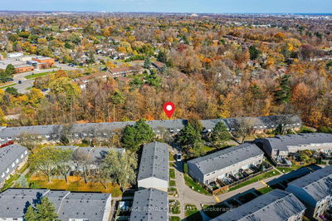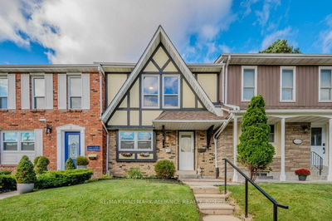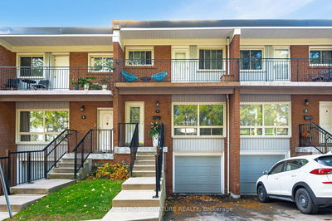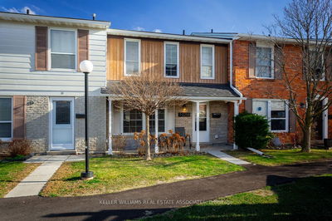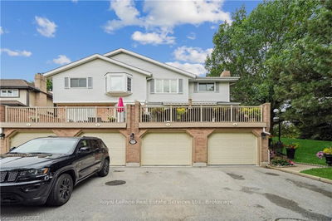Welcome to the Headon Forest area with this well maintained, spacious, elegant and updated 3 bed/3bath condo townhouse, situated amongst larger homes on a mature street giving it a feel of a detached home sitting on the front porch. You'll love the open concept living/dining area that has awalkout to the private fenced backyard and a bright and modern kitchen. Sip your morning coffee from the walkout balcony of the spa-like primary bedroom complete with a 3 pc ensuite and walk-in closet.The other 2 bedrooms are very spacious and there is also a convenient laundry closet on the upper floor (currenty used as storage). The basement includes a family room, laundry, plenty ofstorage and a cold cellar. Single car garage with access from within the home and ample visitor parking in the back. This property is in close proximity to parks, schools, shopping, and major highways (QEW,407). A must see!
Property Features
- Date Listed: Friday, May 03, 2024
- City: Burlington
- Neighborhood: Headon
- Major Intersection: Pinemeadow Drive/Guelph Line
- Full Address: 30-3125 Pinemeadow Drive, Burlington, L7M 3T7, Ontario, Canada
- Living Room: Crown Moulding, Fireplace, Walk-Out
- Kitchen: Tile Floor
- Listing Brokerage: Royal Lepage Meadowtowne Realty - Disclaimer: The information contained in this listing has not been verified by Royal Lepage Meadowtowne Realty and should be verified by the buyer.

