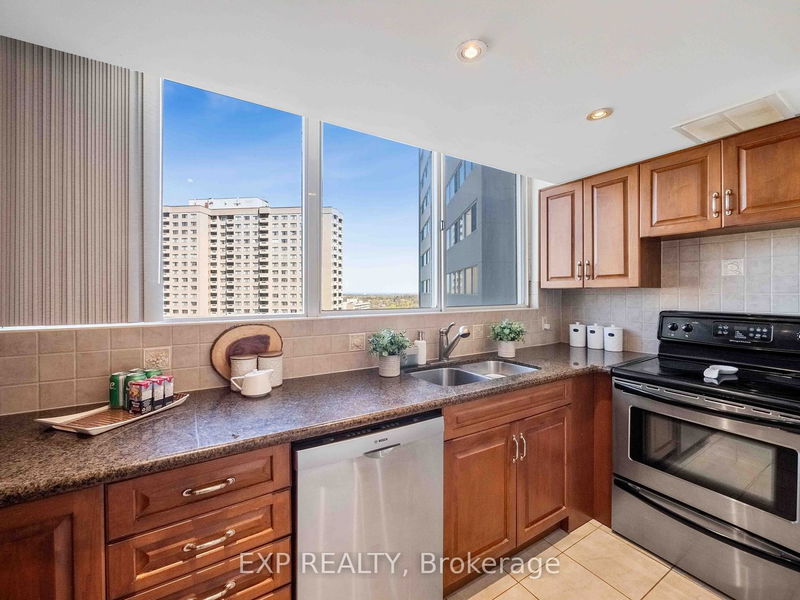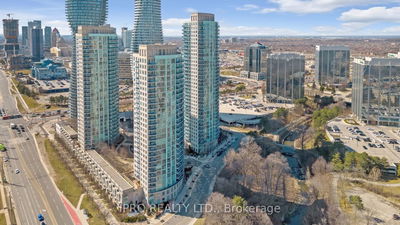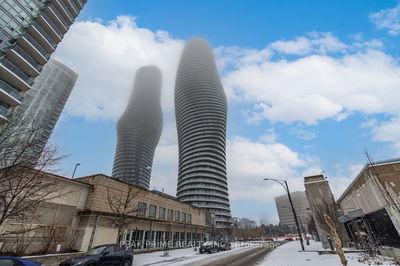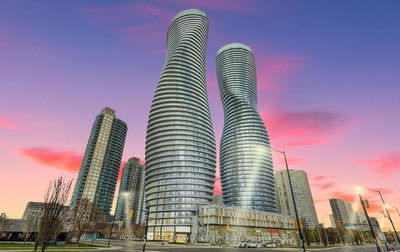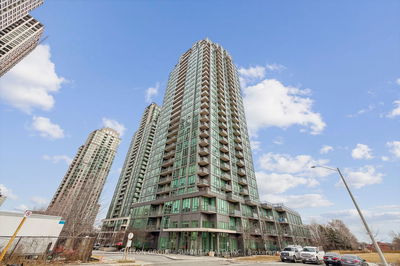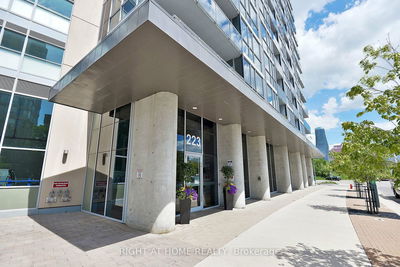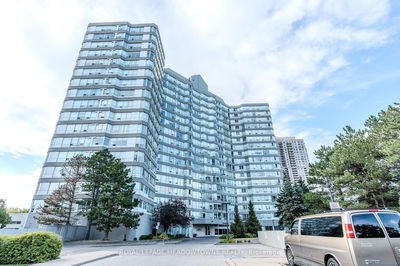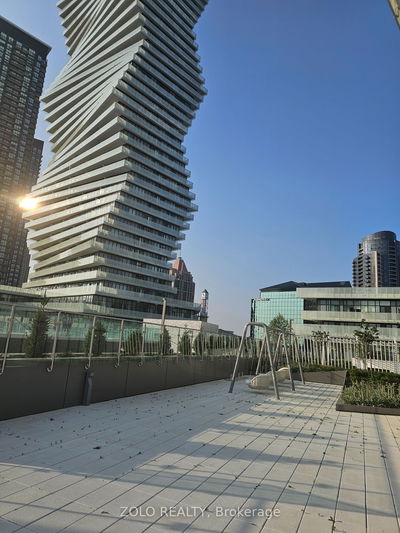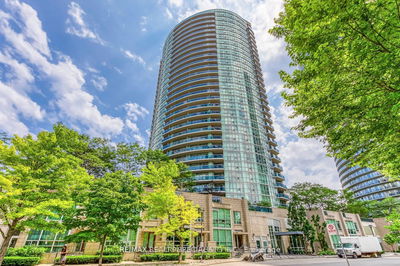Spacious and luminous condo spanning 840 sqft, conveniently located adjacent to Mississauga's Square One mall and City Centre. This open-concept unit boasts a generously sized bedroom and a versatile dining-living-den-sunroom area, with the den/solarium adding an extra dimension of space. The kitchen has been tastefully renovated with stainless steel appliances, premium cabinetry, and granite countertops. The condo fee covers all utilities, including heat, hydro, water, and A/C!!!!!! Additional features include a dedicated locker/storage room within the unit, Miele washer and dryer(a touch of luxury), upgraded light fixtures, and no carpeting throughout. Plus, residents can anticipate even greater comfort as the building is scheduled to receive new windows this year. Within walking distance of the upcoming Light Rail Transit (LRT) and just minutes away from a vibrant array of amenities, including bars, restaurants, City Centre, Celebration Square, Sheridan College, Mohawk College, and more. Don't miss out on this exceptional opportunity, especially with the potential for interest rates to decrease and prices to rise!
Property Features
- Date Listed: Saturday, May 04, 2024
- City: Mississauga
- Neighborhood: Mississauga Valleys
- Major Intersection: Hurontario And Burnhamthrope
- Full Address: 1010-3695 Kaneff Crescent, Mississauga, L5A 4B6, Ontario, Canada
- Living Room: Parquet Floor, Combined W/Living, Open Concept
- Kitchen: Ceramic Floor, Granite Counter, Stainless Steel Appl
- Listing Brokerage: Exp Realty - Disclaimer: The information contained in this listing has not been verified by Exp Realty and should be verified by the buyer.









