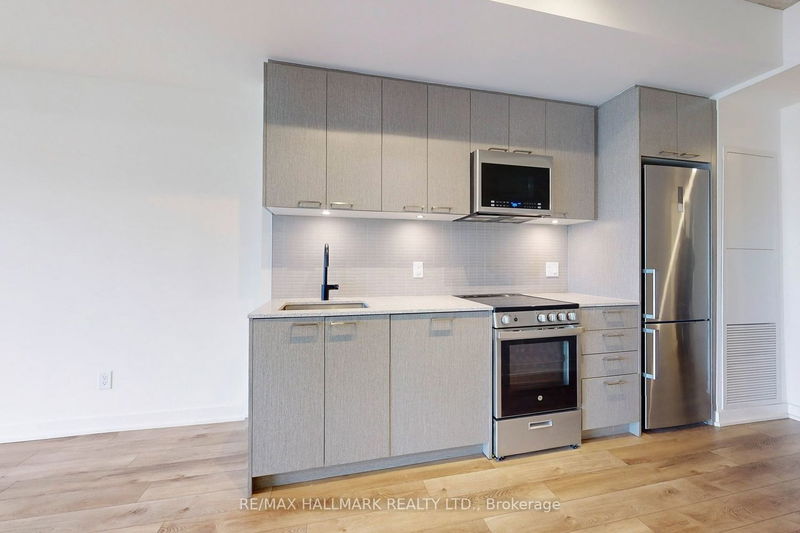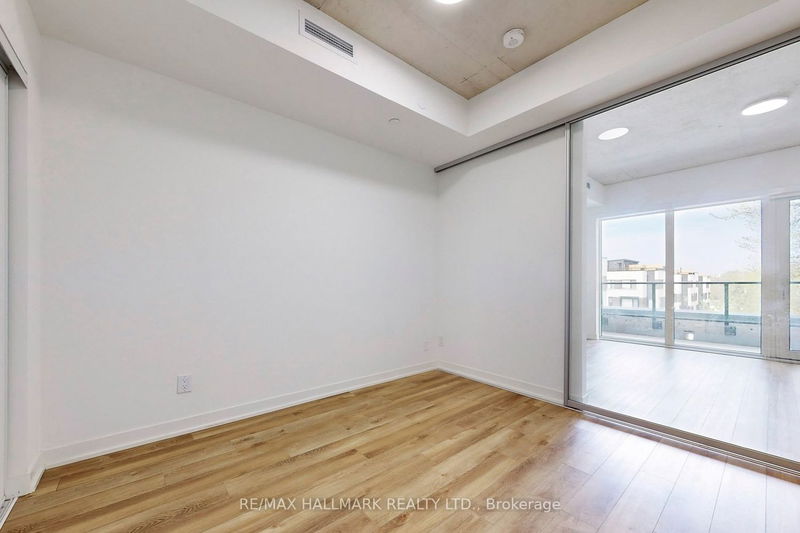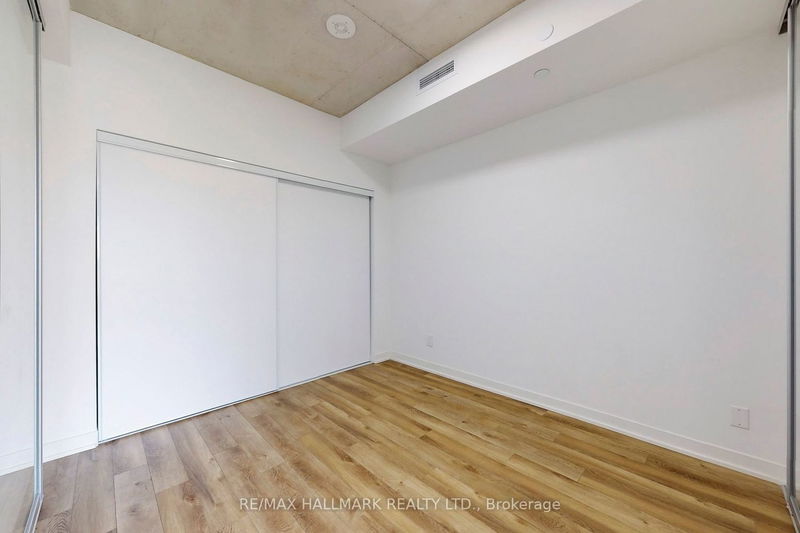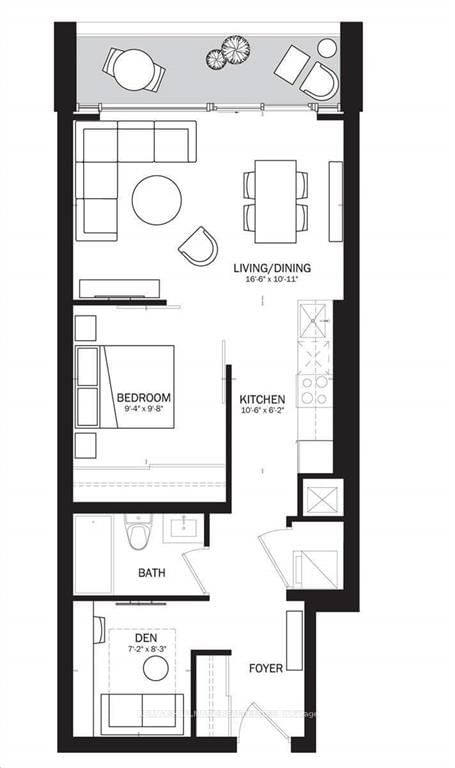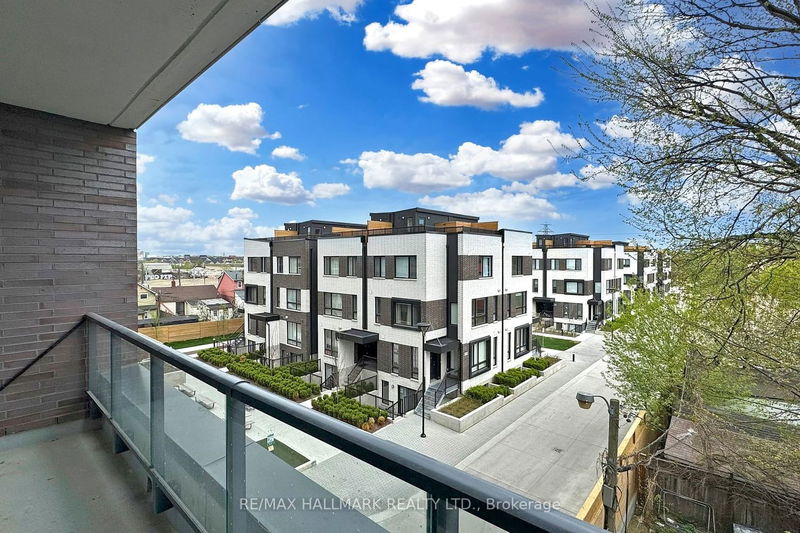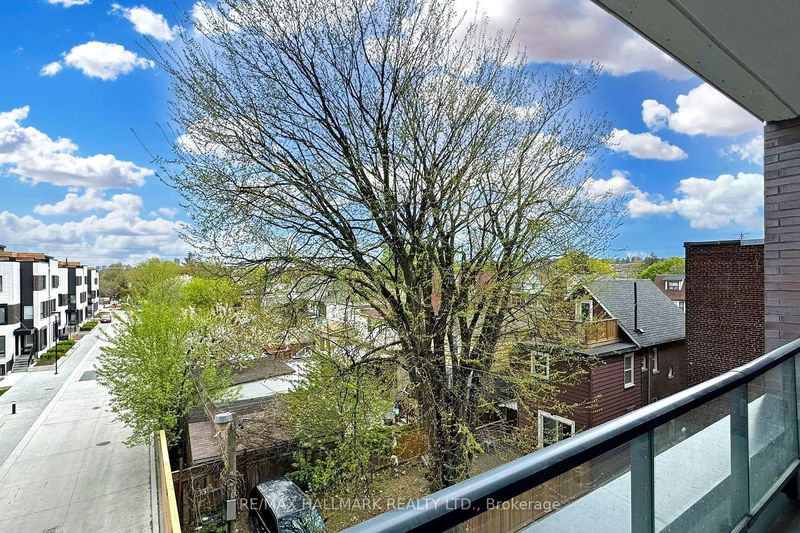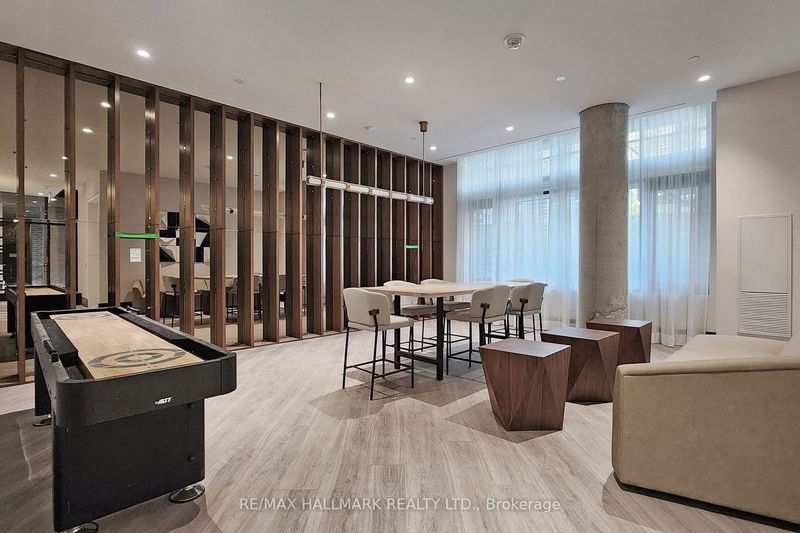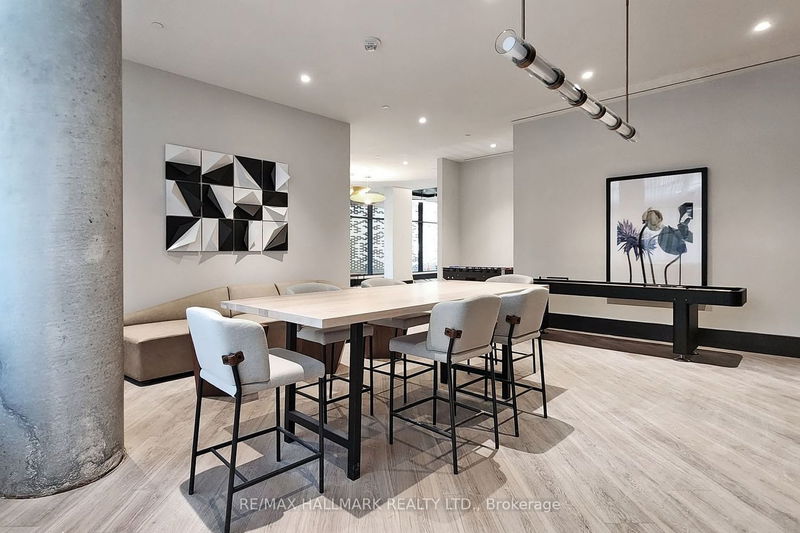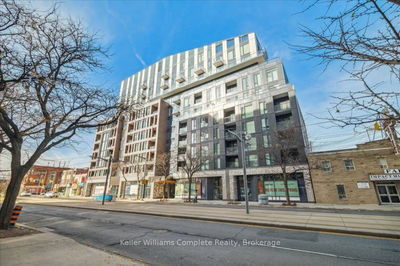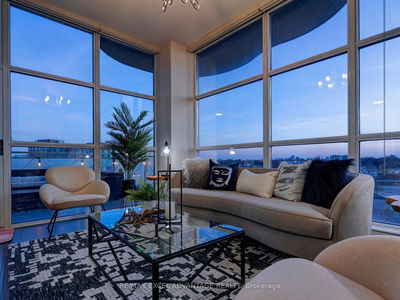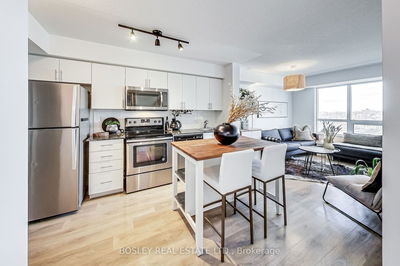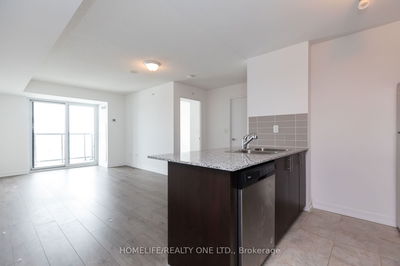A Brand New 1 Br + Den Unit at Desirable and Growing St Clair West Neighborhood. This Spacious, bright 665 sq.ft. unit has 9' exposed concrete ceilings, wall To wall windows, luxury plank flooring throughout. The open concept floorplan leads you to a sleek kitchen with quartz countertops, ceramic backsplash, energy-efficient stainless-steel appliances and a built-in integrated dishwasher. The bedroom is bright and enclosed with modern glass doors with a spacious closet.Ttc Line to Subway Stations, Minutes from Stockyard Village, Parks, Recreation Centre, Schools, Shopping and Restaurants. New Smart Track Station Coming Soon!!
Property Features
- Date Listed: Monday, May 06, 2024
- Virtual Tour: View Virtual Tour for 304-1808 St. Clair Avenue W
- City: Toronto
- Neighborhood: Weston-Pellam Park
- Full Address: 304-1808 St. Clair Avenue W, Toronto, M6N 0C1, Ontario, Canada
- Living Room: Open Concept, Combined W/Dining, W/O To Balcony
- Kitchen: Quartz Counter, Open Concept
- Listing Brokerage: Re/Max Hallmark Realty Ltd. - Disclaimer: The information contained in this listing has not been verified by Re/Max Hallmark Realty Ltd. and should be verified by the buyer.





