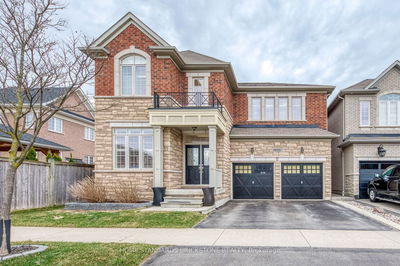Stunningly renovated home in prestigious Millcroft offering 3388 SF of total finished living space. Within walking distance to golf, parks, schools, shopping & restaurants. Mins to GOTrain & hwy. Truly move-in ready. Bright & airy, updated from top to bottom w tasteful finishes incl grid walls, hardwood flooring, trimwork, pot lighting, California shutters, mudroom & wood staircase w wrought iron spindles. The main floor boasts an open living/dining rm leading to a butler's pantry & dream kitchen that features a large center island, quartz counters, SS appliances, incl a dual fuel oven & oversized fridge. Spacious family rm w custom-built media center & cozy gas FP. Glass patio doors unveil a private backyard oasis w inground pool, hot tub & lush privacy cedars. Upstairs, the generous primary suite offers a luxurious updated ensuite w heated floors, dual vanity, & large open shower. Plus 3 additional bedrooms & renovated main bath. A finished LL adds a rec rm & additional bath
Property Features
- Date Listed: Monday, May 06, 2024
- Virtual Tour: View Virtual Tour for 2129 Dalecroft Crescent
- City: Burlington
- Neighborhood: Rose
- Major Intersection: Country Club Drive To Dalecroft Crescent
- Full Address: 2129 Dalecroft Crescent, Burlington, L7M 4B3, Ontario, Canada
- Living Room: Main
- Kitchen: Main
- Family Room: Main
- Listing Brokerage: Royal Lepage Burloak Real Estate Services - Disclaimer: The information contained in this listing has not been verified by Royal Lepage Burloak Real Estate Services and should be verified by the buyer.



































































