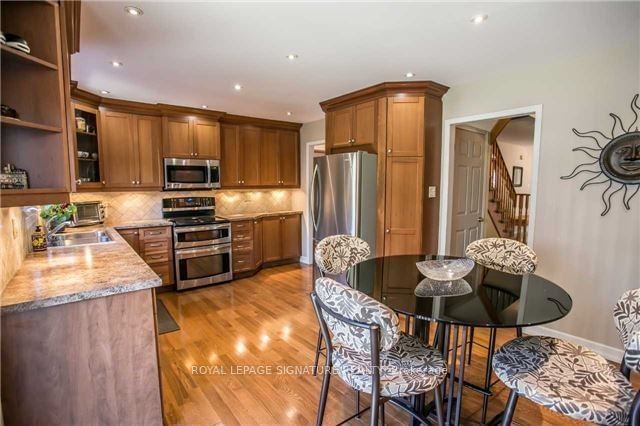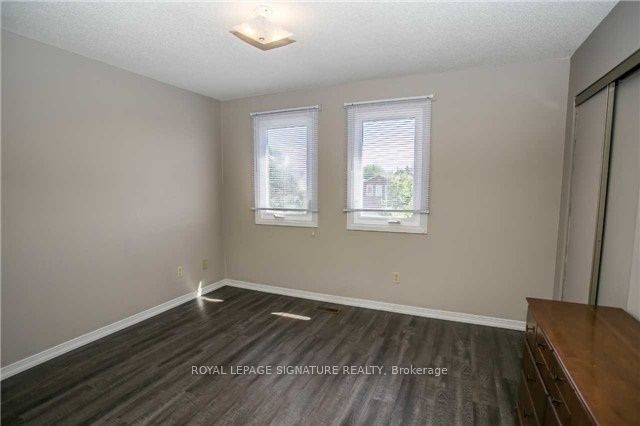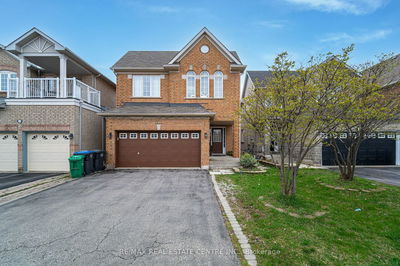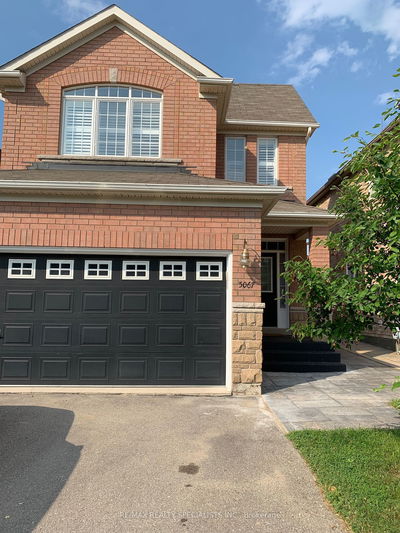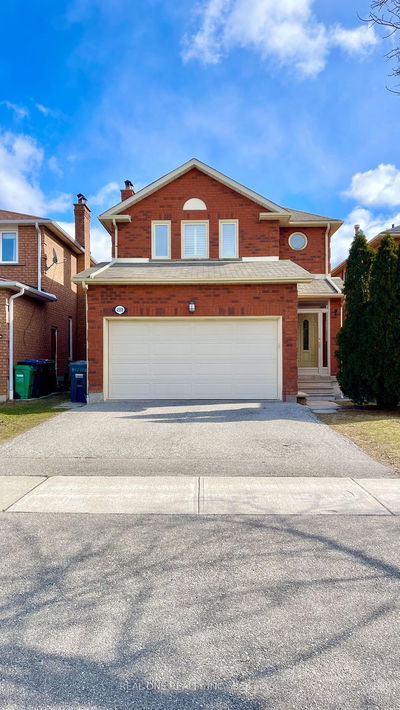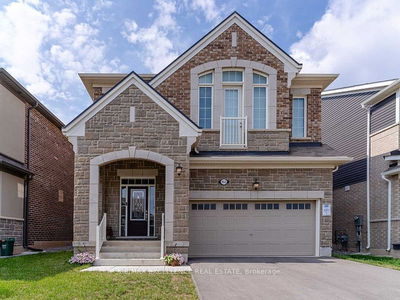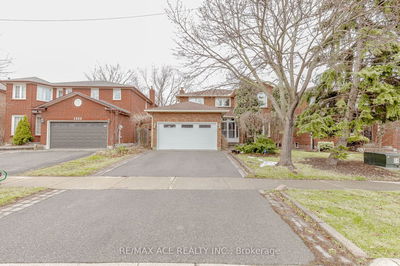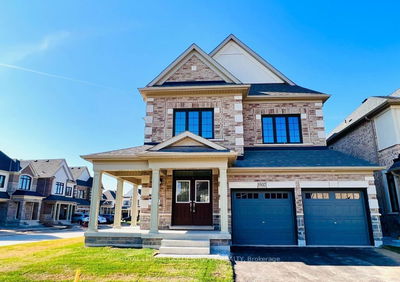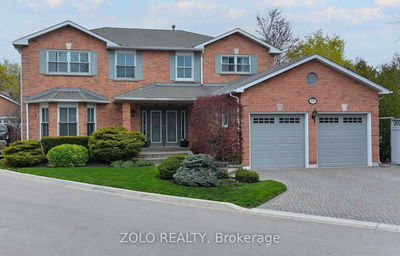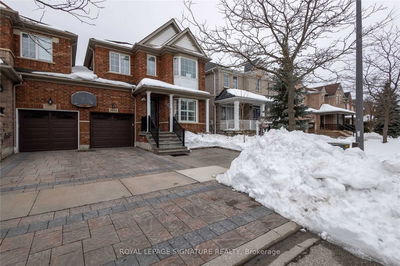***Executive Living***Fabulous 4 Bed Spacious Family Home, Hardwood Floor Through out Main Level,Stunning Kitchen with Built-in Pantry. Stone Back-splash, Master Bedroom with Glass Shower and Granite.Main Floor Laundry with Walk to Garage.
Property Features
- Date Listed: Monday, May 06, 2024
- City: Mississauga
- Neighborhood: Lisgar
- Major Intersection: Tenth Line W / Trelawny Circ
- Living Room: Hardwood Floor, Open Concept
- Kitchen: Hardwood Floor, O/Looks Backyard
- Family Room: Hardwood Floor, Fireplace
- Listing Brokerage: Royal Lepage Signature Realty - Disclaimer: The information contained in this listing has not been verified by Royal Lepage Signature Realty and should be verified by the buyer.








