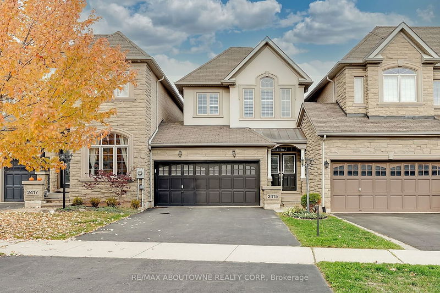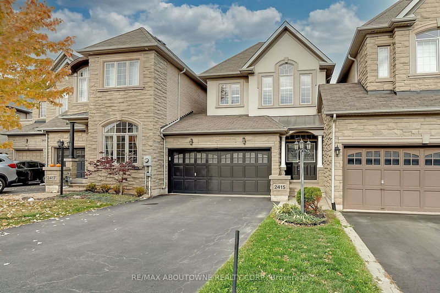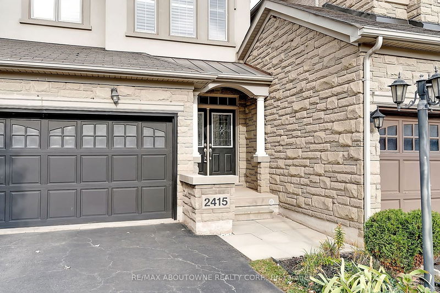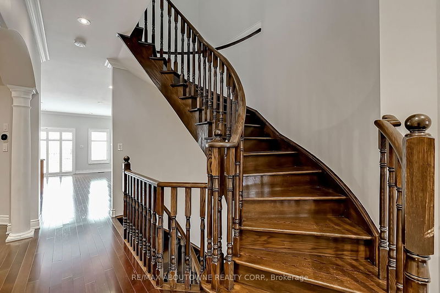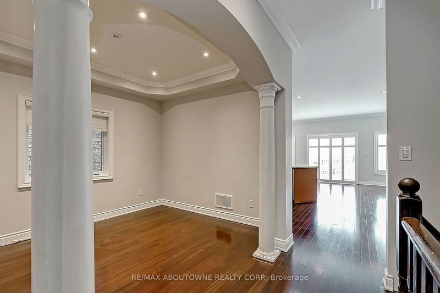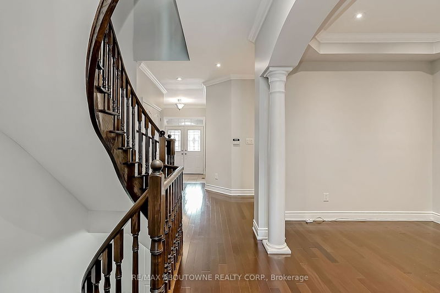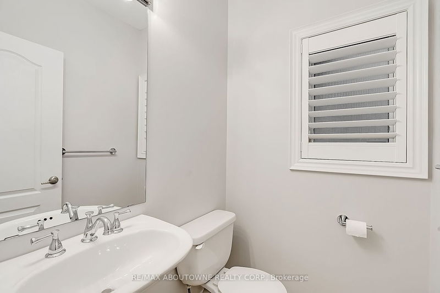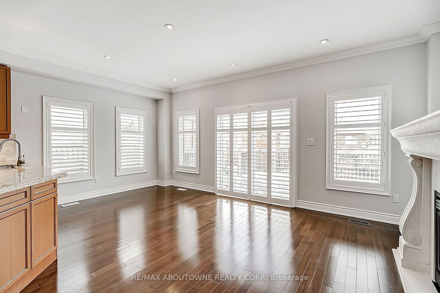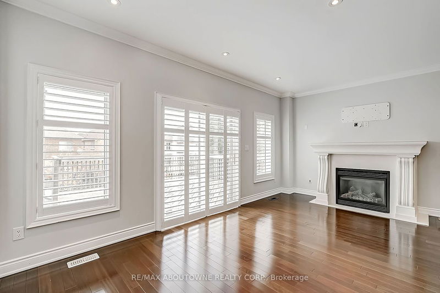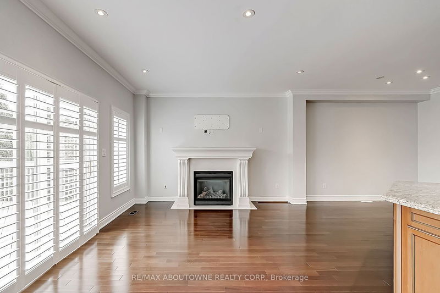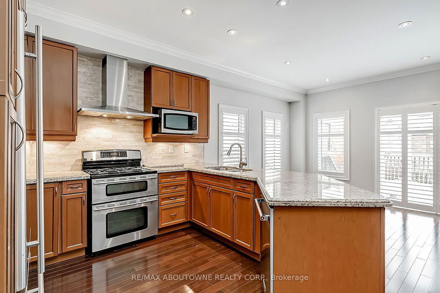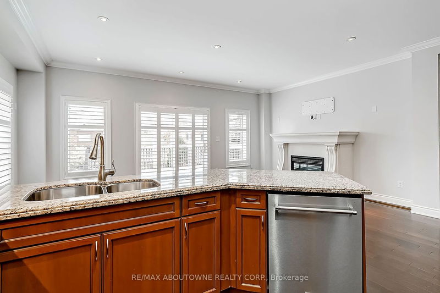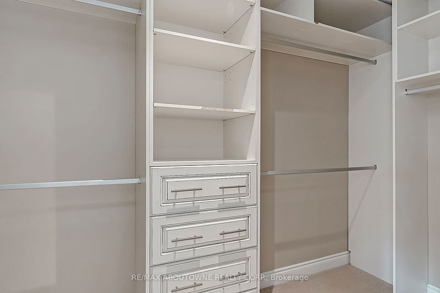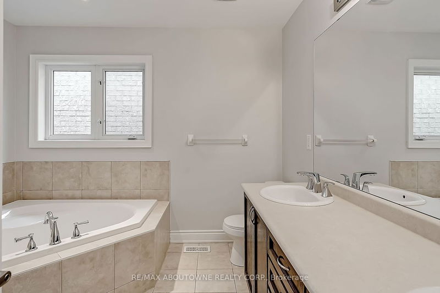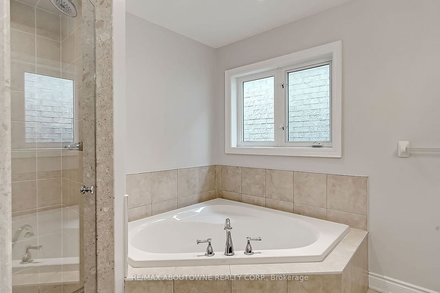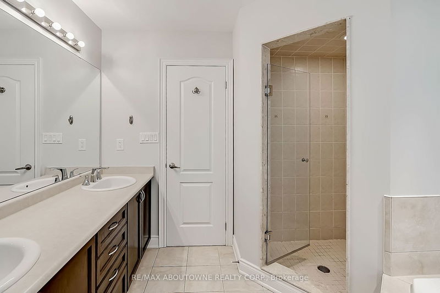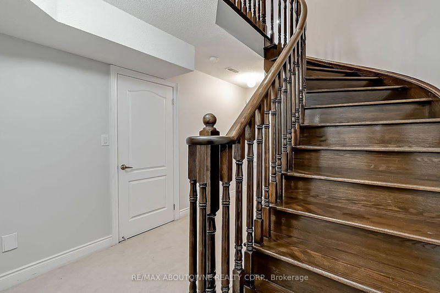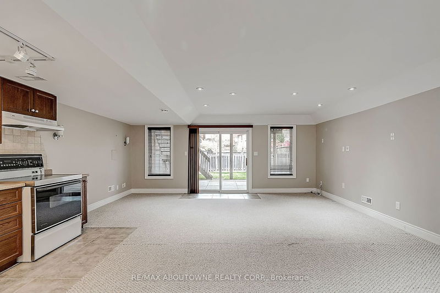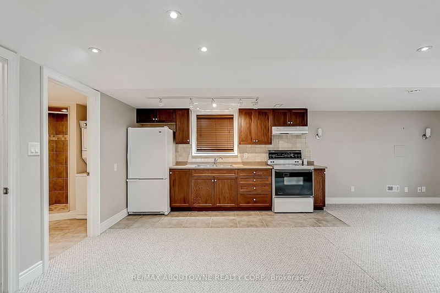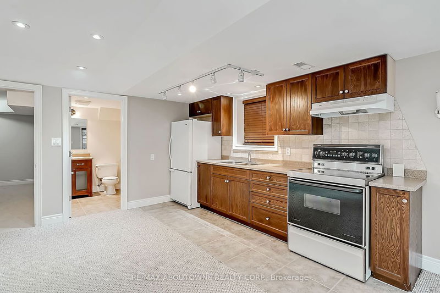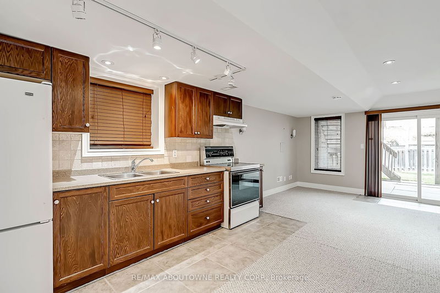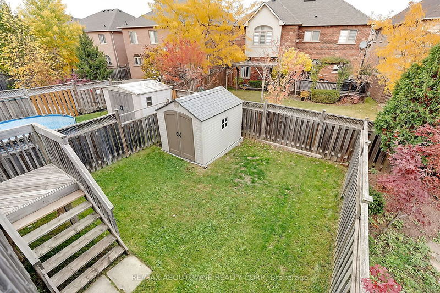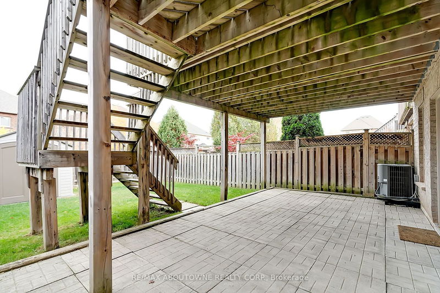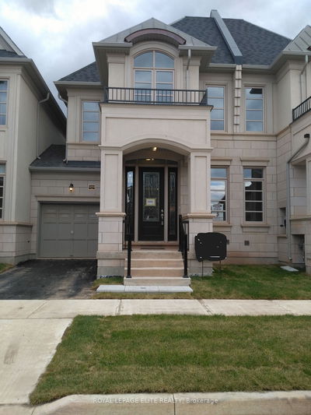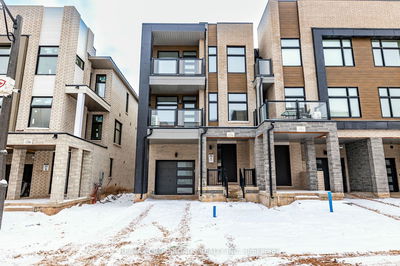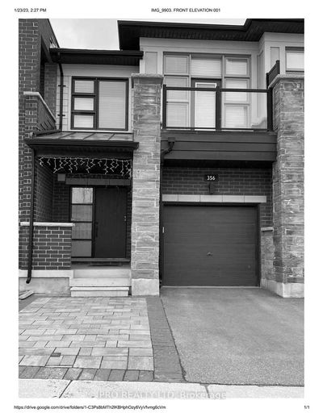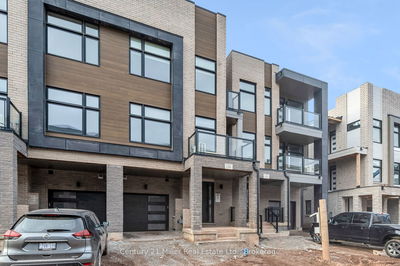Sought after Joshua Creek! 3 bedroom, 3+1 bath, Fernbrook built executive townhouse attached only by garage. Approx 2135 sq ft plus finished walk out basement, 9 ft ceilings, crown moldings, hardwood floors, California shutters, pot lights, smooth ceiling, 2nd floor laundry, quality appliances ++ Spacious open concept, gourmet kitchen, beautiful fireplace in great room, walk out to large deck, steps down to fully fenced yard (Gas line for BBQ). Open staircase leads to finished recreation room w/kitchenette, 3 pc bath and 2nd laundry, large shed in yard, big double car garage w/GDO. Excellent location, close to parks, hospital, schools, trails, shopping, easy access to 403/407/QEW. Tenant to pay for utilities, non smoker, no pets. Rental application, letter of employment, credit check, listings agents Schedules A & B, Residential Tenancy Agreement to be attached to all offers. Minimum 1 year or longer preferred.
Property Features
- Date Listed: Monday, May 06, 2024
- City: Oakville
- Neighborhood: Iroquois Ridge North
- Full Address: 2415 Presquile Drive, Oakville, L6H 0A7, Ontario, Canada
- Kitchen: Main
- Listing Brokerage: Re/Max Aboutowne Realty Corp. - Disclaimer: The information contained in this listing has not been verified by Re/Max Aboutowne Realty Corp. and should be verified by the buyer.

