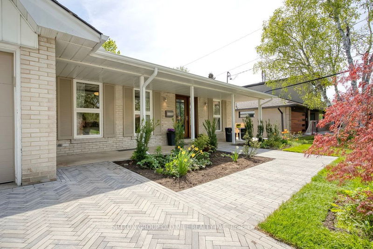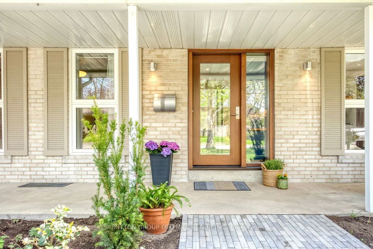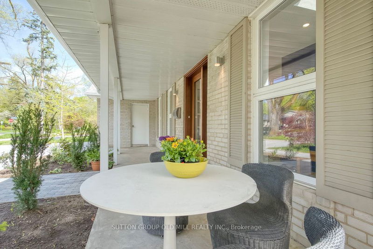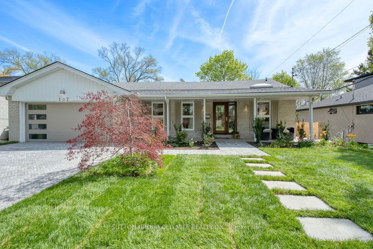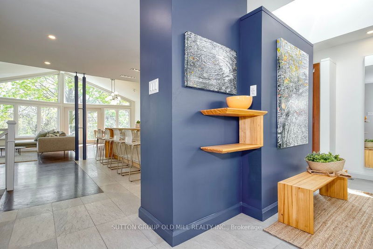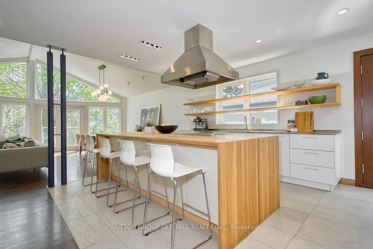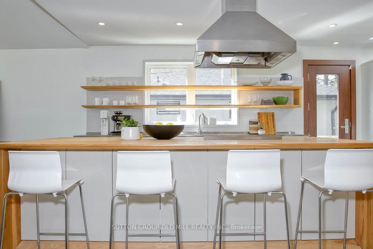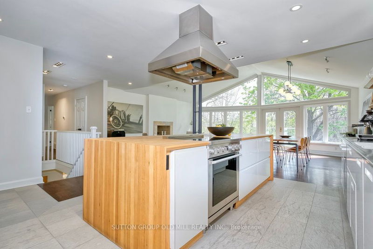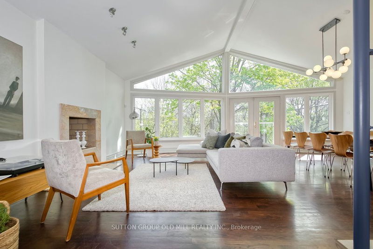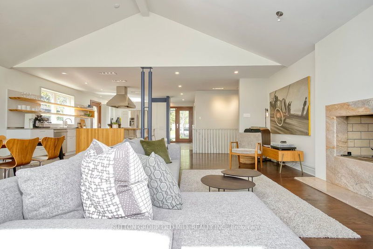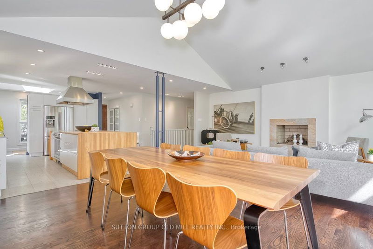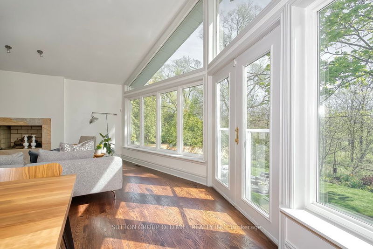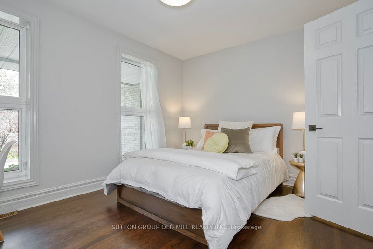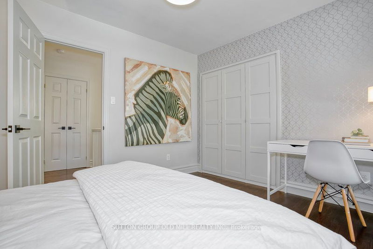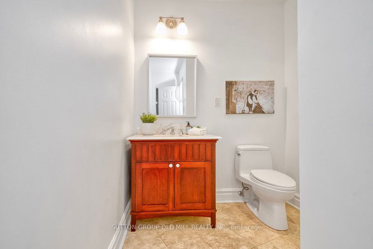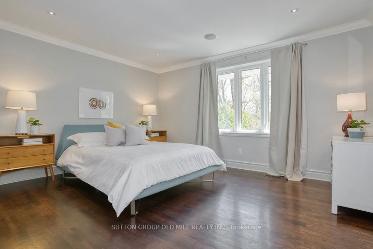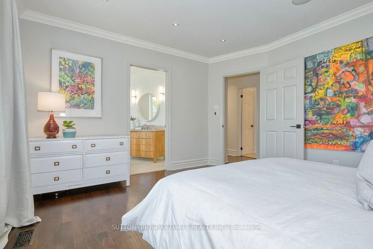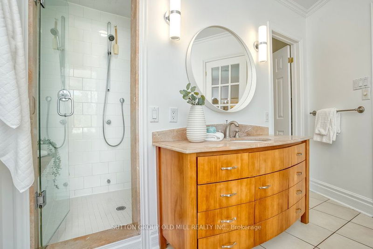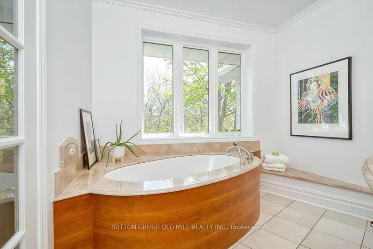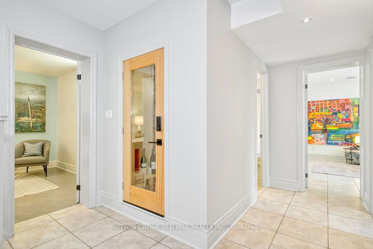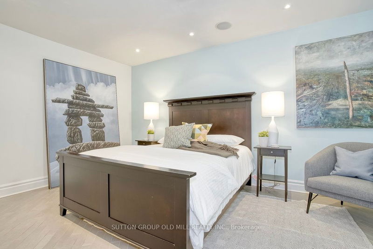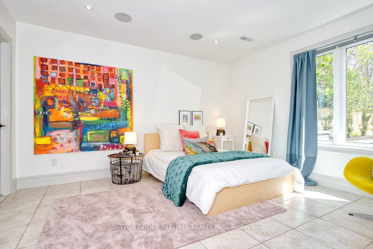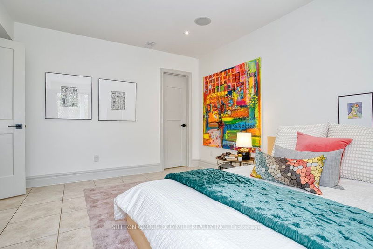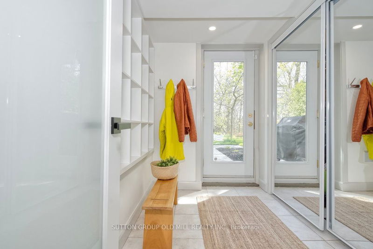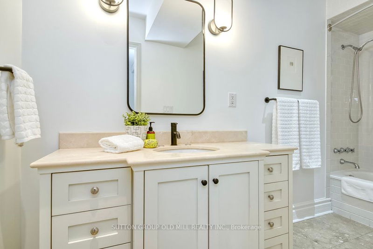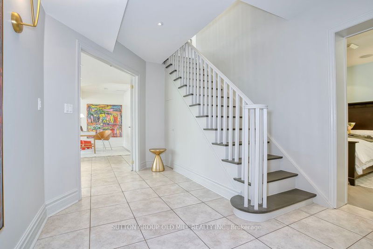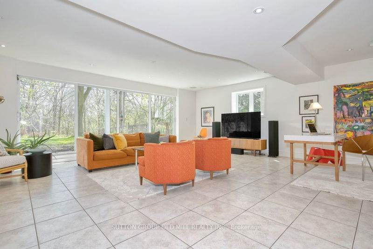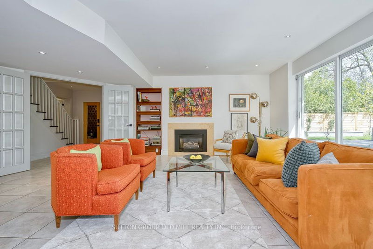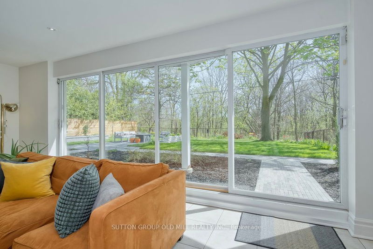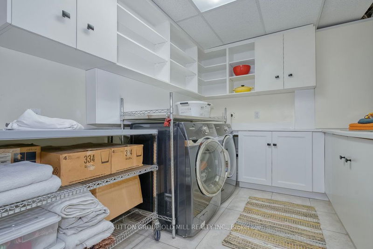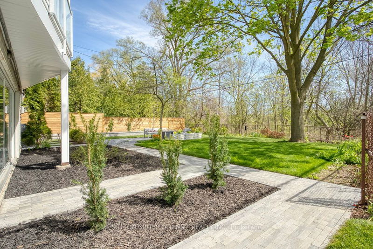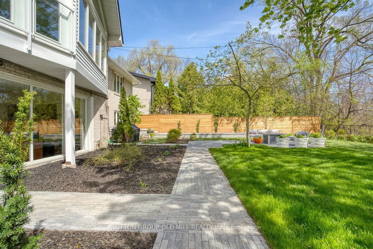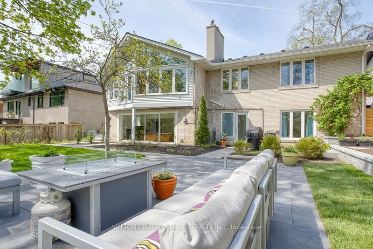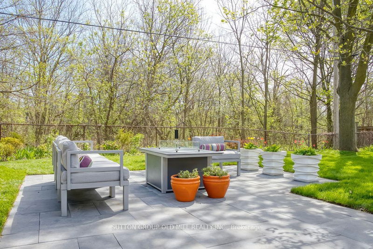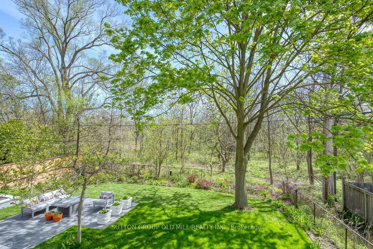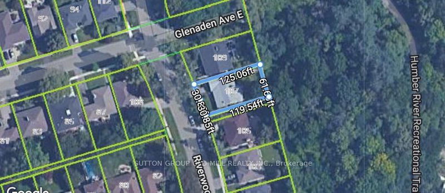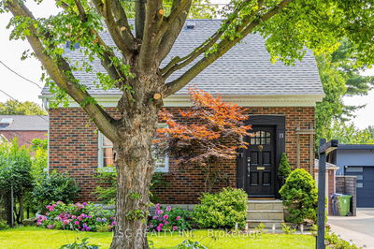Tucked away in a peaceful pocket of Sunnylea East, this expansive ranch style bungalow is tasteful, timeless & beautifully renovated. Owned by architects, the home has been opened up so it's light, bright & functions just right! On a wonderfully wide ravine lot, all 61 feet of it, gorgeous views of the re-landscaped garden & the ravine beyond can be seen from almost every room; as you come in the front door at the end of the day, as you cook away in the one-of-a-kind custom kitchen, enjoy wine or dine with friends or cuddle up in the front of the fire with the family's four-legged friends. Each floor measures approximately 1500 sf, are above grade, & have an entrance of their own; a perfect layout for growing families with a nanny or mom in law, those wanting extended family under the same roof, downsizers looking of one level living...for them & one for older kids... or anyone interested in taking on tenants. Ask about the co-owned property that sold down the street!
Property Features
- Date Listed: Tuesday, May 07, 2024
- Virtual Tour: View Virtual Tour for 107 Riverwood Pkwy
- City: Toronto
- Neighborhood: Stonegate-Queensway
- Full Address: 107 Riverwood Pkwy, Toronto, M8Y 4E4, Ontario, Canada
- Kitchen: Limestone Flooring, Stainless Steel Appl, Centre Island
- Living Room: Hardwood Floor, Cathedral Ceiling, Fireplace
- Listing Brokerage: Sutton Group Old Mill Realty Inc. - Disclaimer: The information contained in this listing has not been verified by Sutton Group Old Mill Realty Inc. and should be verified by the buyer.

