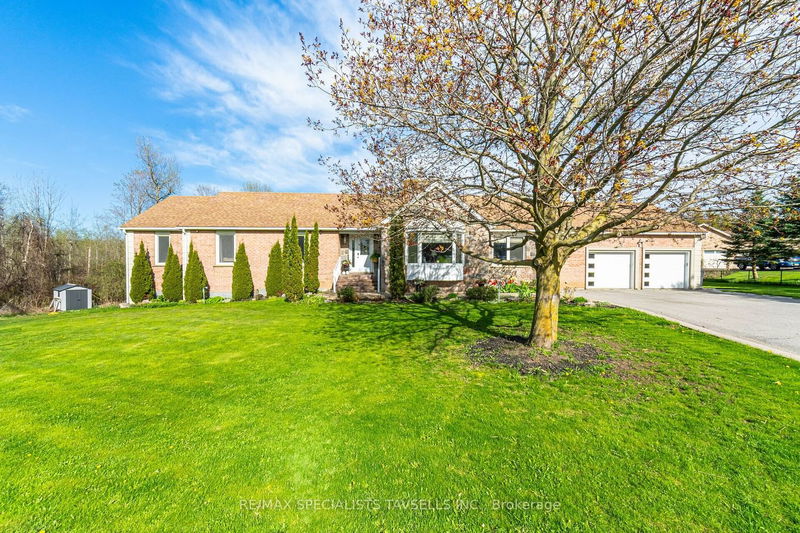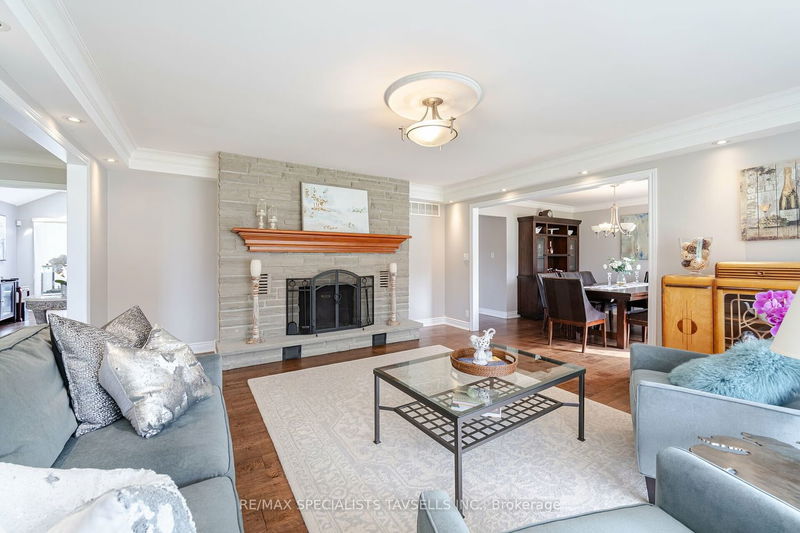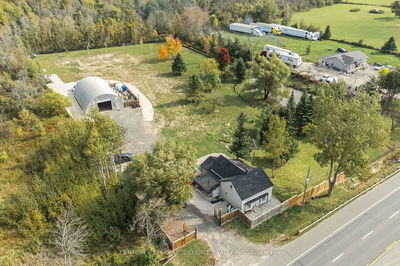Nestled amid a serene landscape is this expansive bungalow sitting on 1.6 Acres. Boasting 6+ bedrooms. It welcomes you with a rustic charm accentuated by a majestic stone fireplace, offering warmth and ambiance on those cozy evenings. The spacious living room, adorned with two double sliding doors and expansive windows, invites abundant natural light and picturesque views of the wooded backdrop, fostering a seamless indoor-outdoor connection including a 95 foot deck overlooking the backyard. Downstairs is a sprawling finished basement. Enjoy everything this home has to offer from its inviting layout to its harmonious integration with nature.
Property Features
- Date Listed: Tuesday, May 07, 2024
- Virtual Tour: View Virtual Tour for 7 Mcconachie Crescent
- City: Caledon
- Neighborhood: Rural Caledon
- Major Intersection: Kennedy/Charleston
- Full Address: 7 Mcconachie Crescent, Caledon, L7K 0B9, Ontario, Canada
- Family Room: Hardwood Floor, Skylight, Walk-Out
- Kitchen: Large Window, Stainless Steel Appl, Granite Counter
- Living Room: Hardwood Floor, Floor/Ceil Fireplace, Large Window
- Listing Brokerage: Re/Max Specialists Tavsells Inc. - Disclaimer: The information contained in this listing has not been verified by Re/Max Specialists Tavsells Inc. and should be verified by the buyer.












































