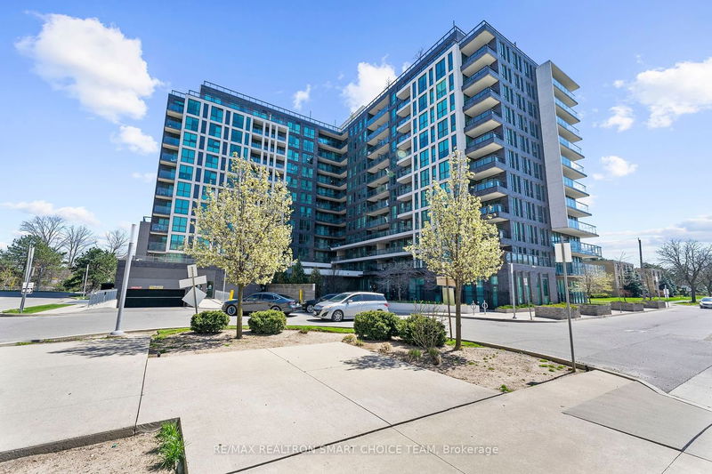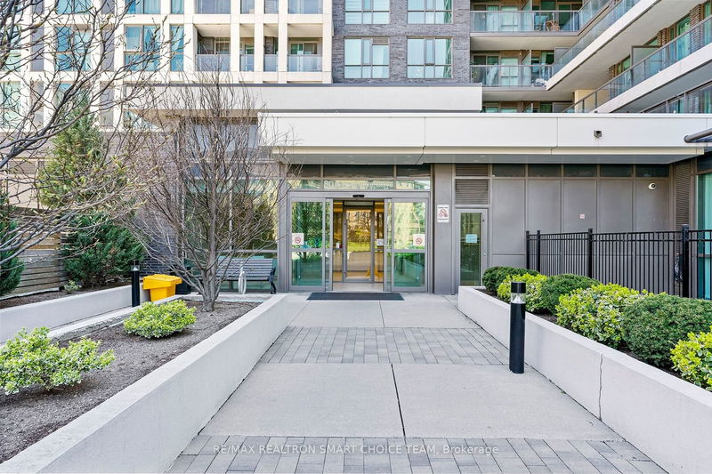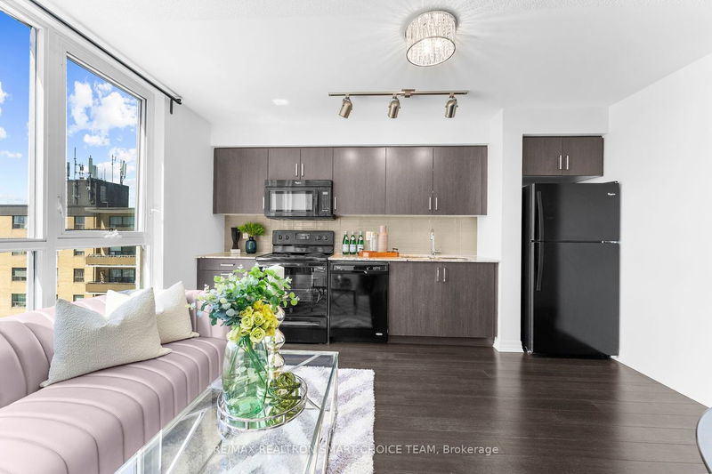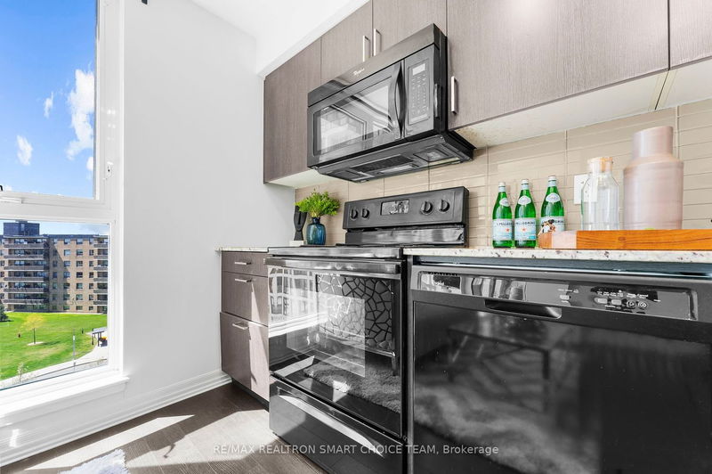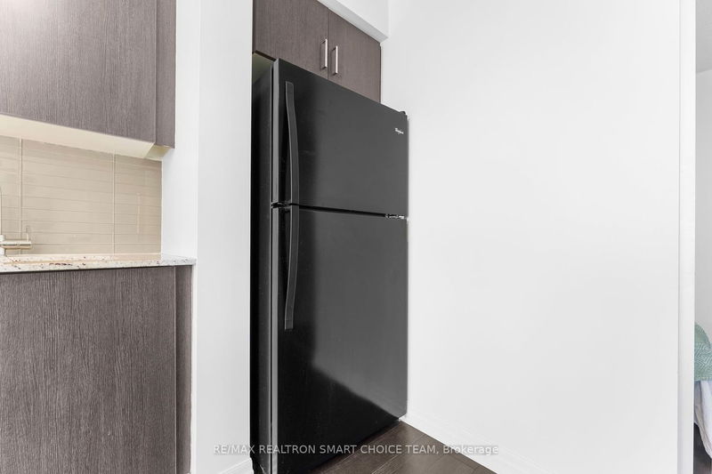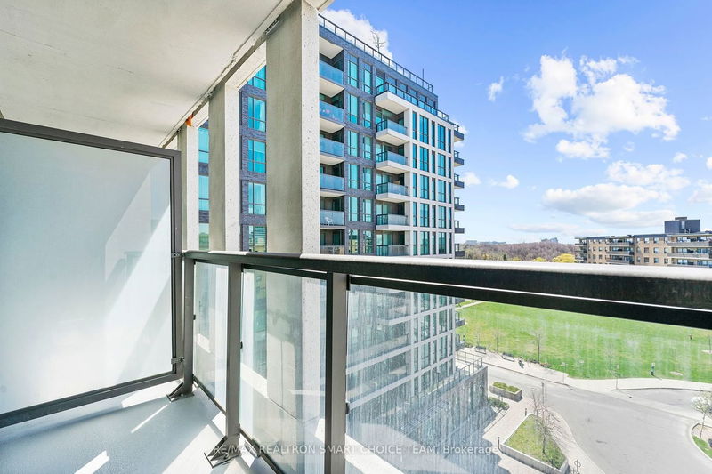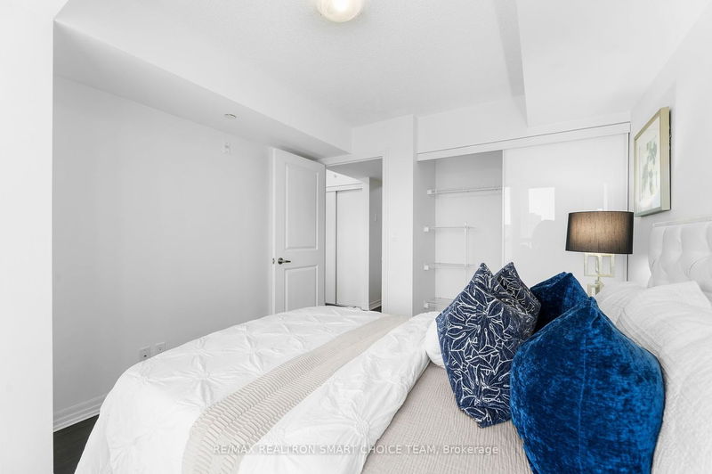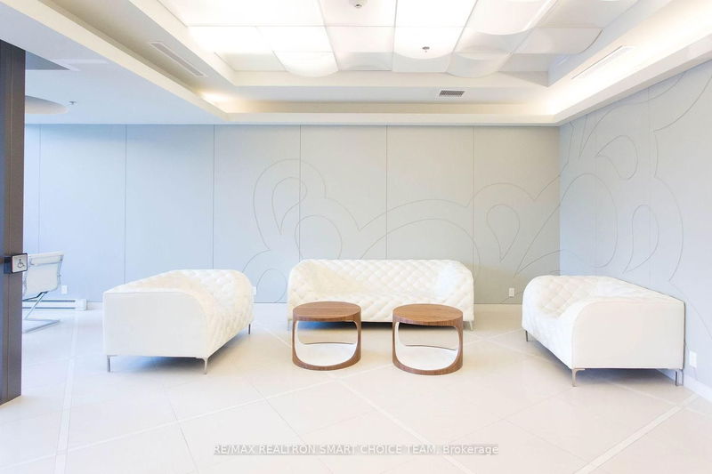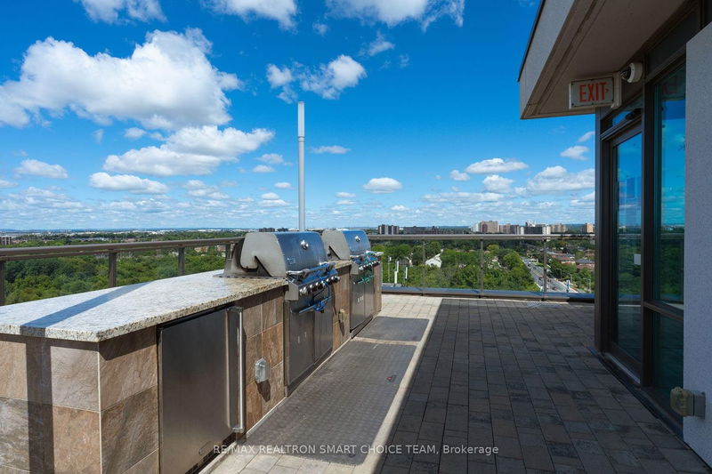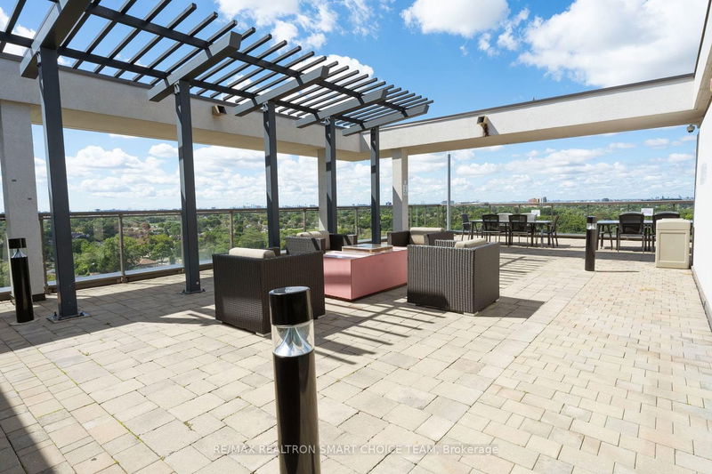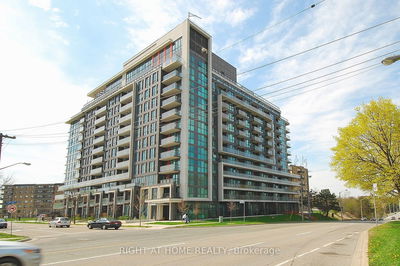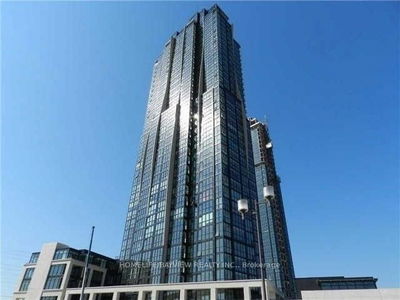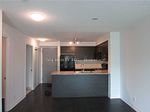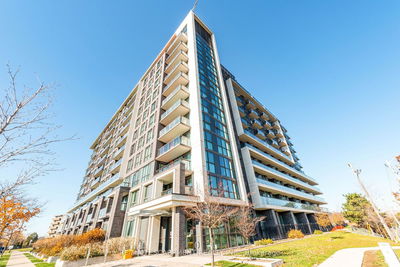Experience luxury living at the renowned Cloud 9 Condo, nestled in the heart of Etobicoke's family-friendly neighborhood. This exquisite 1-bedroom plus den residence offers unparalleled comfort and luxury. The oversized den can comfortably be used as a second bedroom and fits a queen-size bed, flooded with natural light from floor-to-ceiling windows. Enjoy a modern kitchen layout with a designer backsplash and a double sink. Step into the elegant living room with direct balcony access, offering a gorgeous unobstructed view from the large private balcony! Cloud 9 provides its residents with a stunning venue for entertainment, relaxation, and fitness, featuring resort-like amenities such as a rooftop BBQ patio, 24hr security with a concierge, heated swimming pool, and gym. Conveniently located minutes away from Hwy 401 and 427, TTC, and Go Transit, as well as Pearson Airport, Etobicoke General Hospital, abundant shopping, excellent schools, and Humber River Ravine Trails right in your backyard! One parking spot and locker are included. Don't miss this rare opportunity to experience luxury living in one of Etobicoke's most coveted locations! Schedule your private showing today and step into your dream home!
Property Features
- Date Listed: Tuesday, May 07, 2024
- Virtual Tour: View Virtual Tour for 704-80 Esther Lorrie Drive
- City: Toronto
- Neighborhood: West Humber-Clairville
- Full Address: 704-80 Esther Lorrie Drive, Toronto, M9W 0C6, Ontario, Canada
- Living Room: Laminate, Combined W/Dining, W/O To Balcony
- Kitchen: Combined W/Dining, Open Concept, Backsplash
- Listing Brokerage: Re/Max Realtron Smart Choice Team - Disclaimer: The information contained in this listing has not been verified by Re/Max Realtron Smart Choice Team and should be verified by the buyer.


