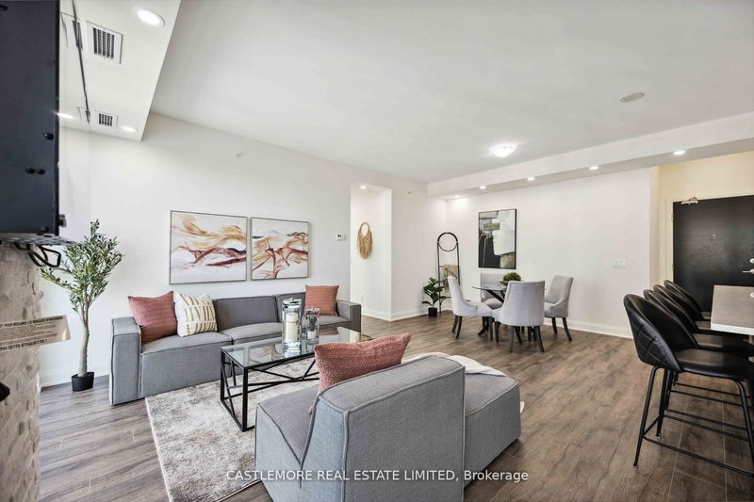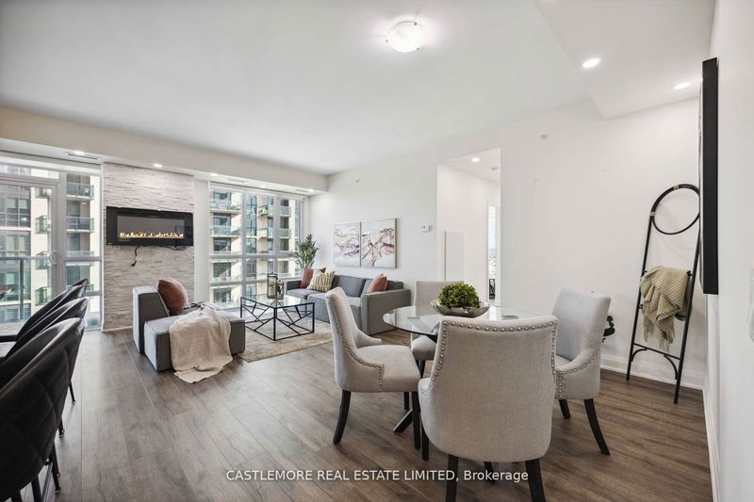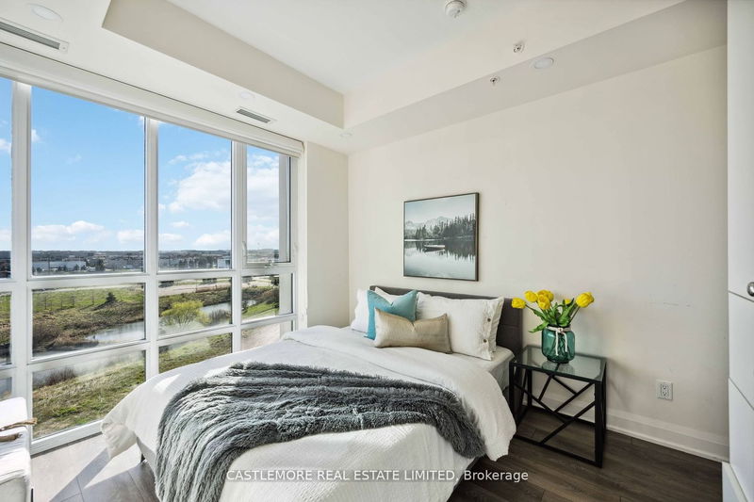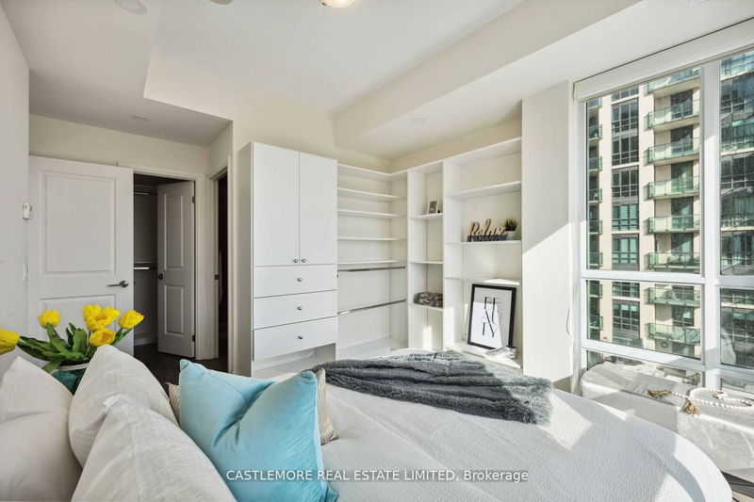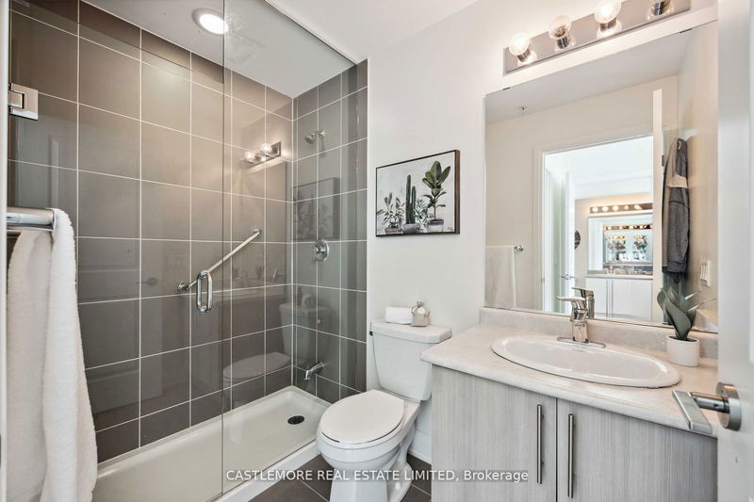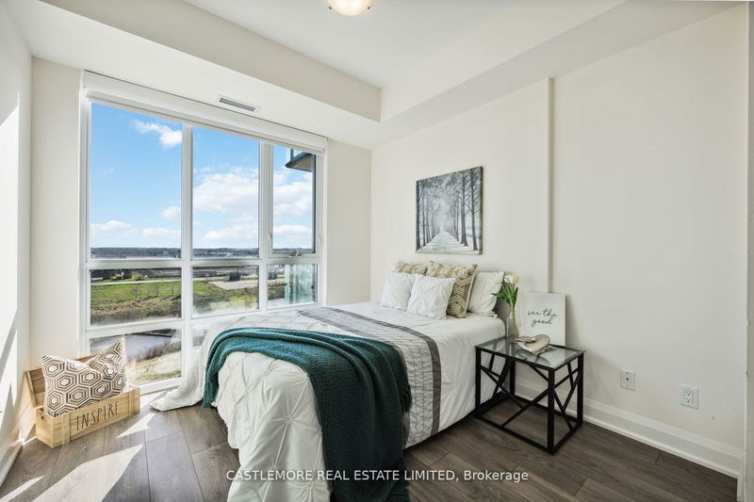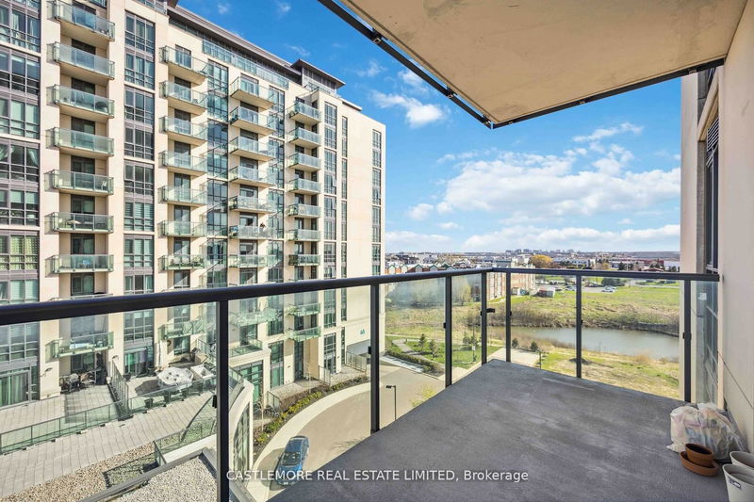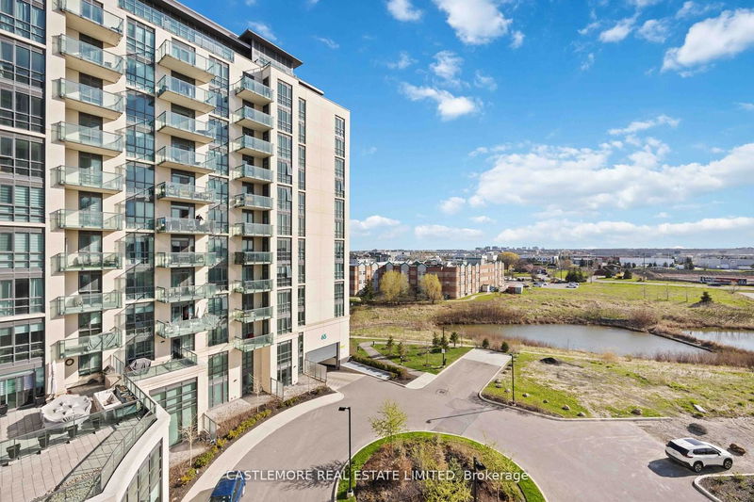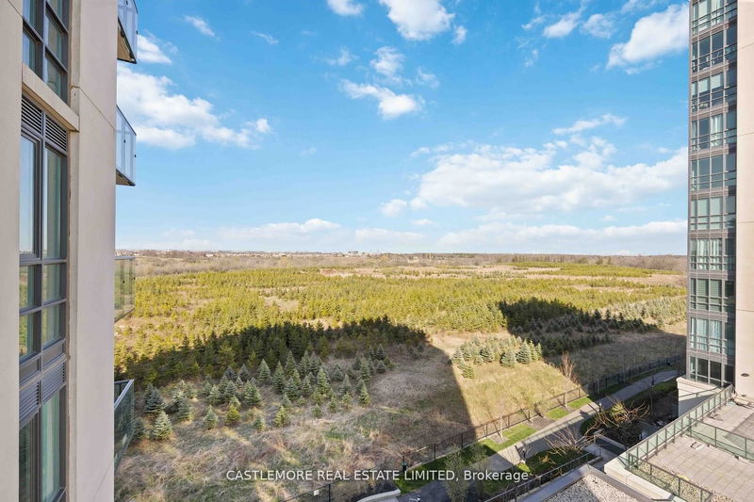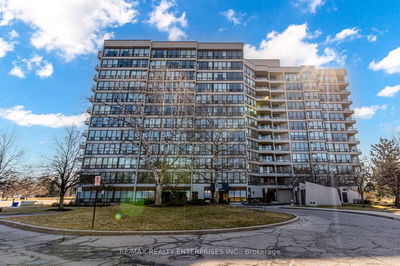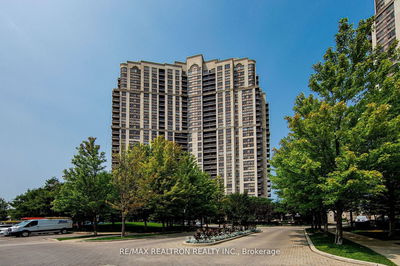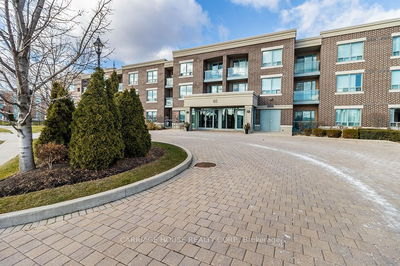Wow This Looks Like A Model Home - Do Not Miss The Opportunity To Call This One 'Home Sweet Home' - Welcome To Yorkland Living. This Bright & Spacious 2 Bedroom 2 Full Bathroom Corner Suite, Rarely Comes Available. Suite Includes A Large Living & Kitchen Area Perfect For Entertaining & Hosting Friends & Family, Modern Kitchen, Quartz Countertops, Kitchen Backsplash, Water Filter, Stainless Steel Kitchen Appliances, Brand New Washer & Dryer, Electric Fireplace, Glittering Stone Accent Wall, New Flooring, Custom Cabinetry, Custom Shelving & Cabinets In The Master Bedroom and Laundry Room, Frameless Glass Shower Door, Custom Blinds, Breathtaking Views Of The Conservation, 9Ft Ceilings Floor To Ceiling Windows & So Much More....
Property Features
- Date Listed: Tuesday, May 07, 2024
- City: Brampton
- Neighborhood: Goreway Drive Corridor
- Major Intersection: Goreway/Queen St
- Full Address: 503-55 Yorkland Boulevard, Brampton, L6P 4K9, Ontario, Canada
- Living Room: Combined W/Dining, Laminate
- Kitchen: Quartz Counter, Stainless Steel Appl, Backsplash
- Listing Brokerage: Castlemore Real Estate Limited - Disclaimer: The information contained in this listing has not been verified by Castlemore Real Estate Limited and should be verified by the buyer.










